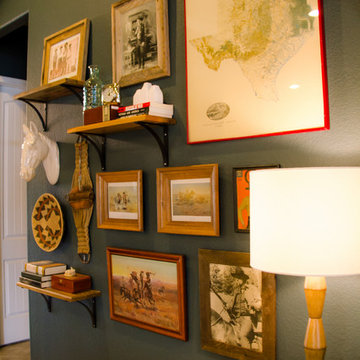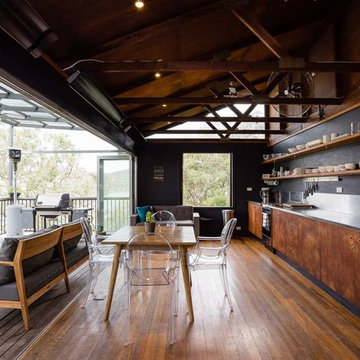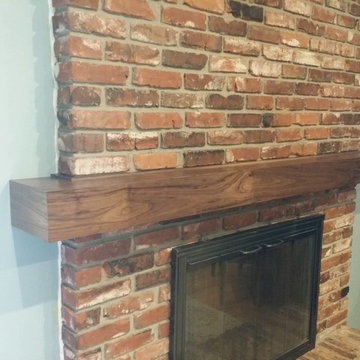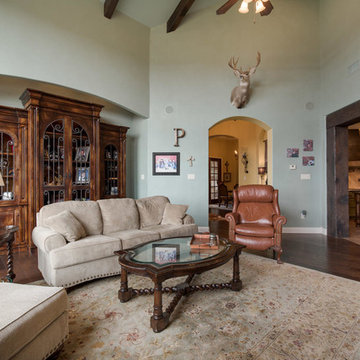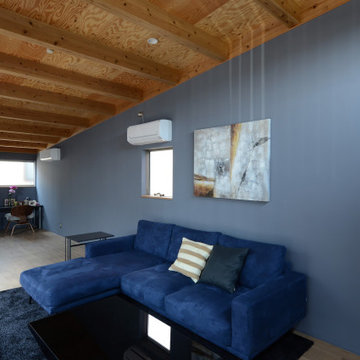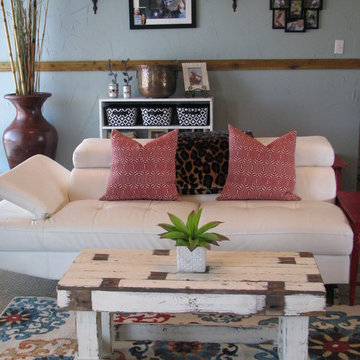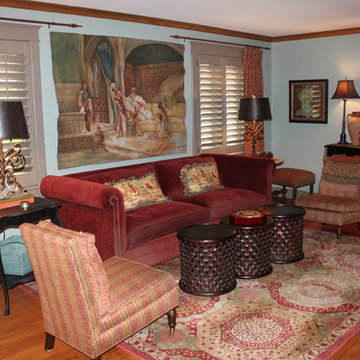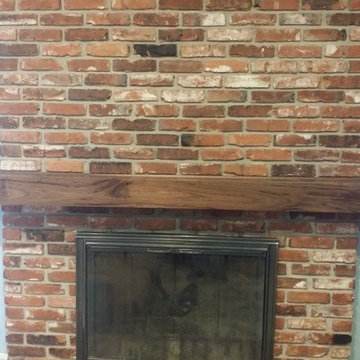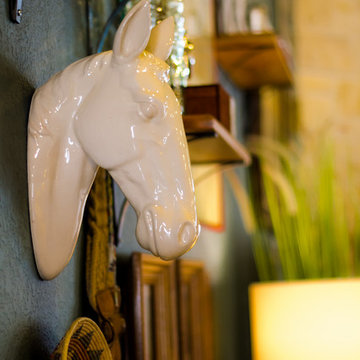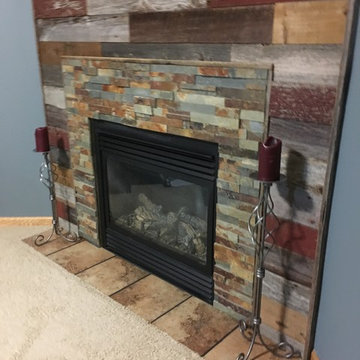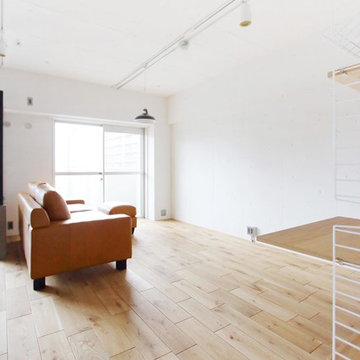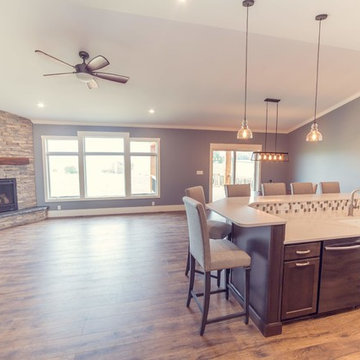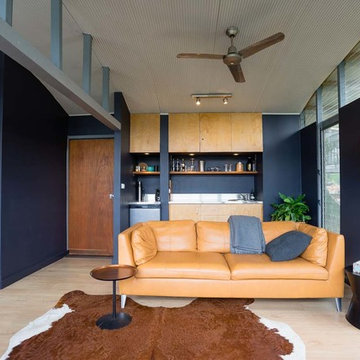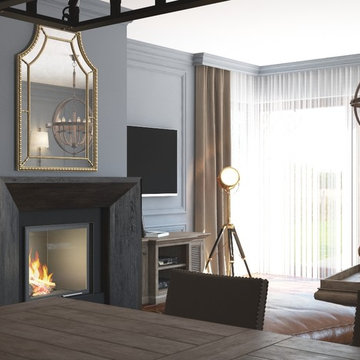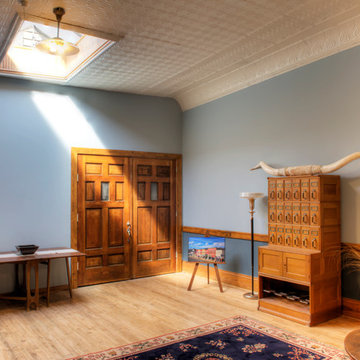248 Billeder af rustik dagligstue med blå vægge
Sorteret efter:
Budget
Sorter efter:Populær i dag
121 - 140 af 248 billeder
Item 1 ud af 3
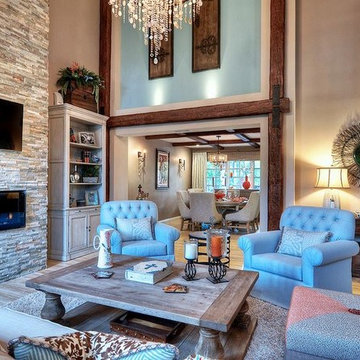
Formally an 80's style living room, this space was transformed into a rustic chic, adult style family room, complete with flat screen TV and fireplace displaying color changes and flame brilliance. The custom ottoman cover lifts to reveal hidden storage. These custom swivel chairs are a durable linen look alike fabric with a heavy duty rating. Industrial elements complete today's trending look.
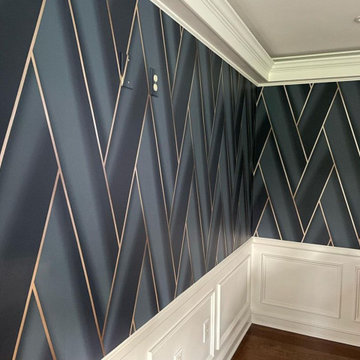
In Miami, Florida, 33155, a wallpaper installation in the living room was meticulously completed. The chosen wallpaper featured a modern pattern that perfectly complemented the room's decor. With expert precision, the team prepared the walls, applied the high-quality vinyl wallpaper flawlessly, and trimmed the edges for a seamless finish. The result was a captivating living room exuding modern elegance and a welcoming ambiance.

A savvy upgrade of a 1930’s fishing shack on Tomales Bay in Inverness.
The 700-square-foot rental cabin is envisioned as a cozy gentleman’s fishing cabin, reflecting the area’s nautical history, built to fit the context of its surroundings. The cottage is meant to feel like a snapshot in time, where bird watching and reading trump television and technology.
www.seastarcottage.com
Design and Construction by The Englander Building Company
Photography by David Duncan Livingston
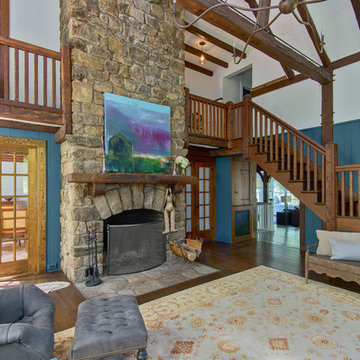
Design Builders & Remodeling is a one stop shop operation. From the start, design solutions are strongly rooted in practical applications and experience. Project planning takes into account the realities of the construction process and mindful of your established budget. All the work is centralized in one firm reducing the chances of costly or time consuming surprises. A solid partnership with solid professionals to help you realize your dreams for a new or improved home.
Historic converted barn w/chestnut beams & floors, vaulted ceiling LR w/field stone fireplace, and exceptional charm! Quiet and cozy space located off this grand room includes a den + guest room with its own bath. The grand staircase takes you to 4 BRs and 4 full baths. Through the post and beam defined archway, you’ll enter the party room: LR/DR & kitchen w/5-burner gas range & generous work island w/marble counter.
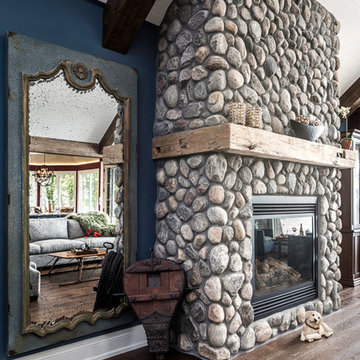
Q: The whole experience of walking through your gardens, lakeside, and home feels quite a bit like stepping back through time via a classic book! There are a whole lot of details all coming together here to make this happen but can you describe a few key elements?
A: Yes I wanted this to look like a cottage that has been from the early 1900 hence why I’ve done all the stone work, heritage siding, and leaded windows. I wanted to fit into the landscape of lake Simcoe, and I chose this property for the landscape. I also wanted to bring the outdoors inside, and that’s why I have used a lot of wash lighting and glass in the house.
248 Billeder af rustik dagligstue med blå vægge
7
