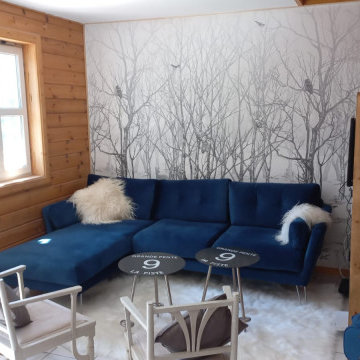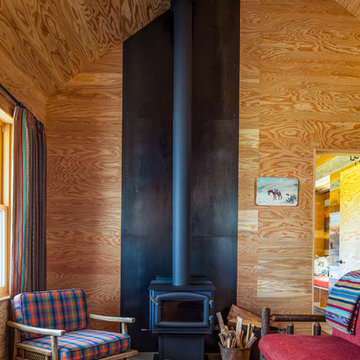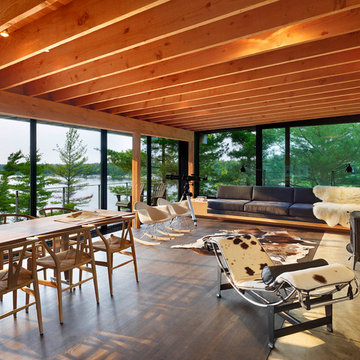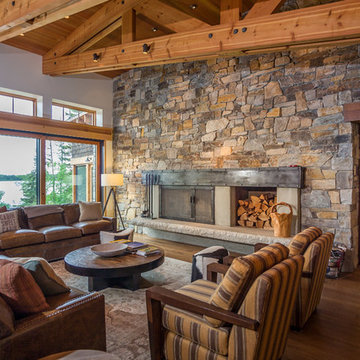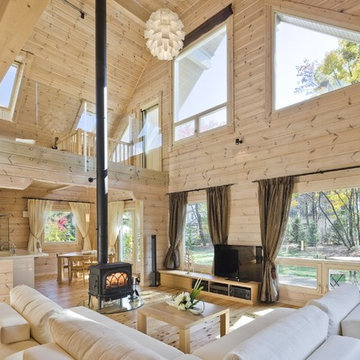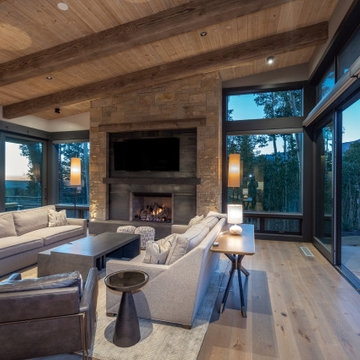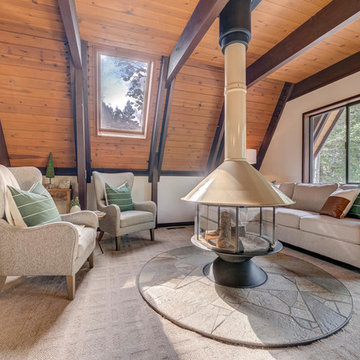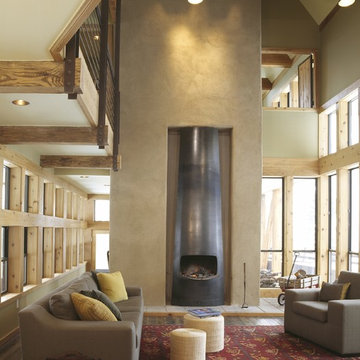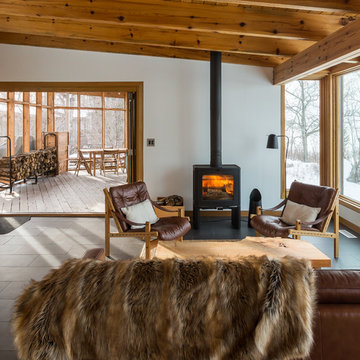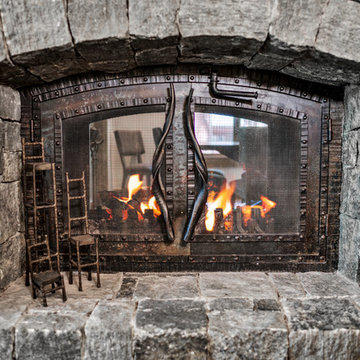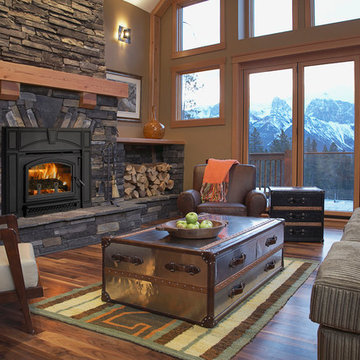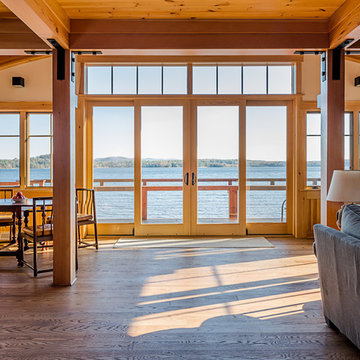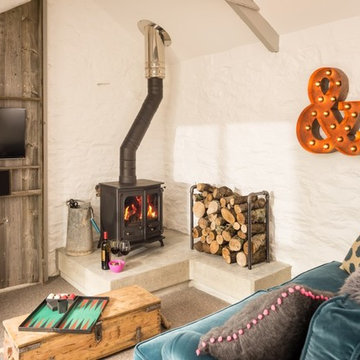1.063 Billeder af rustik dagligstue med brændeovn
Sorteret efter:
Budget
Sorter efter:Populær i dag
61 - 80 af 1.063 billeder
Item 1 ud af 3
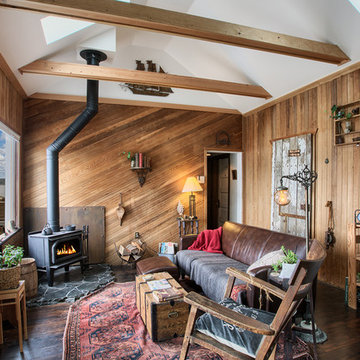
Homeowner had us open low cabin ceiling to vaulted ceiling, brightening the previous dark living room.
Bill Johnson - The Photo Tour
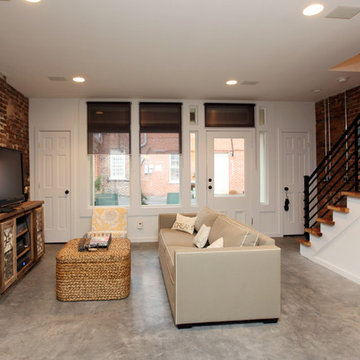
Interior of urban home- open floor plan, stained concrete flooring, exposed brick walls, new staircase with metal railing and storage incorporated underneath. Mark Miller Photography
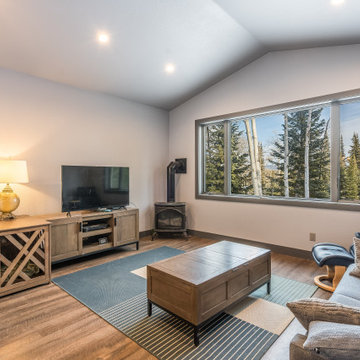
The main goal of this build was to maximize the views from every room. The caretaker unit is simply designed, but the views are dramatic!
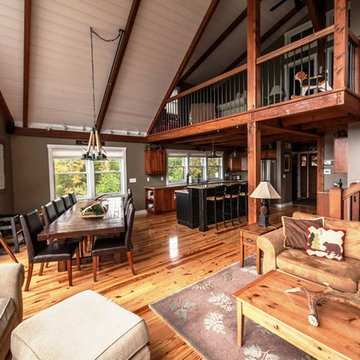
Yankee Barn Homes - The open floor plan of Moose Ridge Lodge makes it easy for friends and family to mix and mingle, or find a quiet space in the upper loft. Northpeak Photography
1.063 Billeder af rustik dagligstue med brændeovn
4
