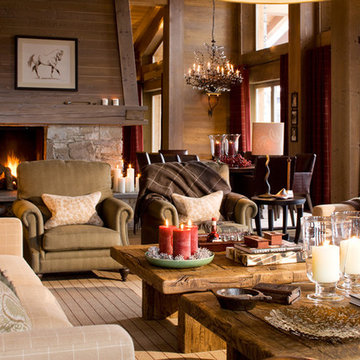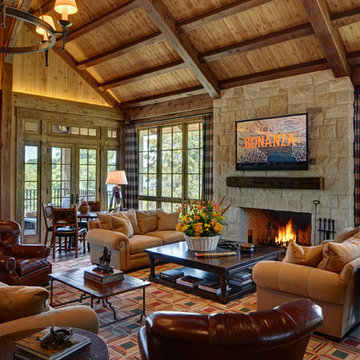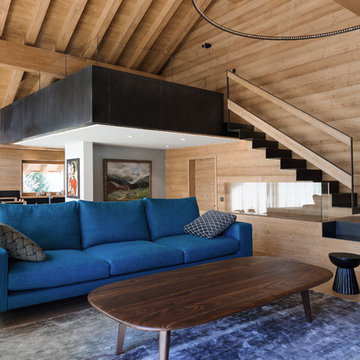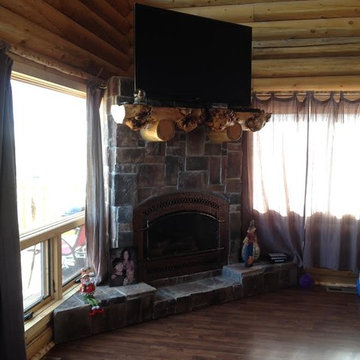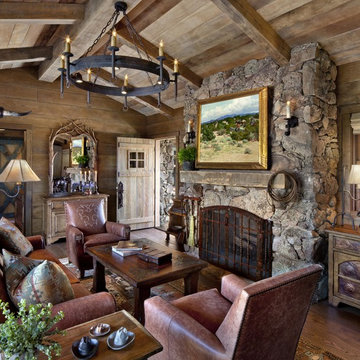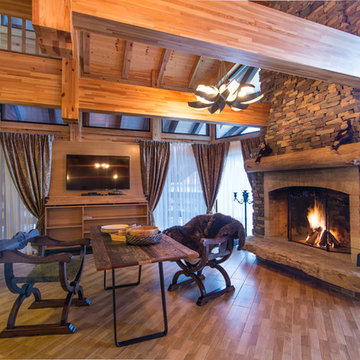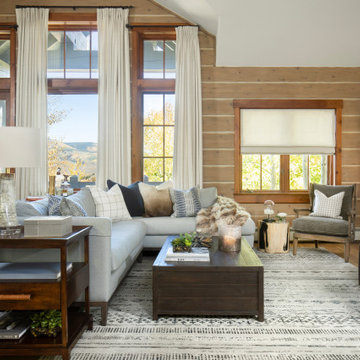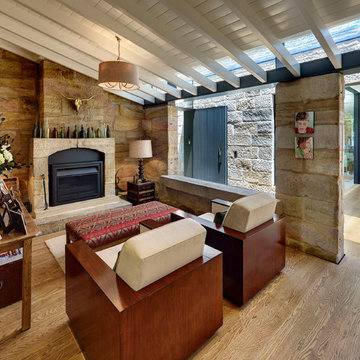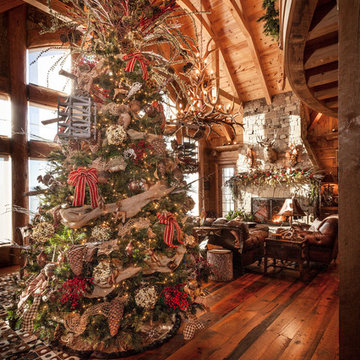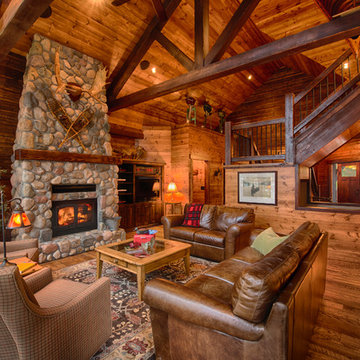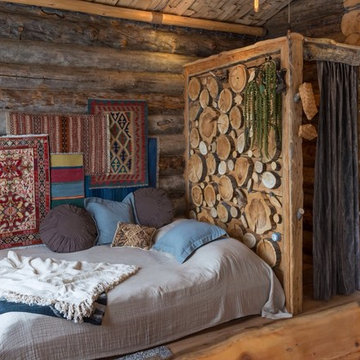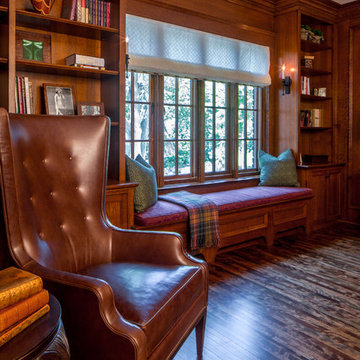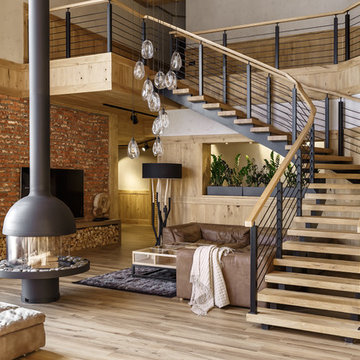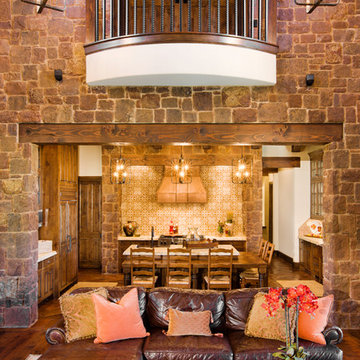1.502 Billeder af rustik dagligstue med brune vægge
Sorteret efter:
Budget
Sorter efter:Populær i dag
201 - 220 af 1.502 billeder
Item 1 ud af 3
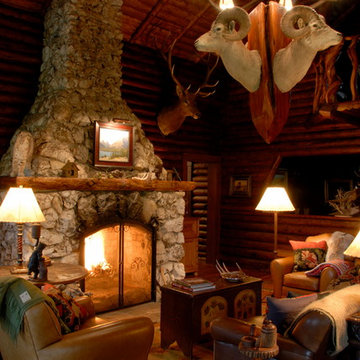
Located near Ennis, Montana, this cabin captures the essence of rustic style while maintaining modern comforts.
Jack Watkins’ father, the namesake of the creek by which this home is built, was involved in the construction of the Old Faithful Lodge. He originally built the cabin for he and his family in 1917, with small additions and upgrades over the years. The new owners’ desire was to update the home to better facilitate modern living, but without losing the original character. Windows and doors were added, and the kitchen and bathroom were completely remodeled. Well-placed porches were added to further integrate the interior spaces to their adjacent exterior counterparts, as well as a mud room—a practical requirement in rural Montana.
Today, details like the unique juniper handrail leading up to the library, will remind visitors and guests of its historical Western roots.
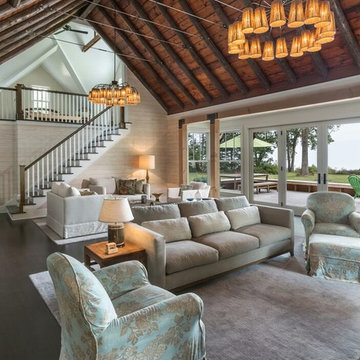
Edmund Studios Photography.
A view from the kitchen reveals how the original structure was opened in order to expand the floor area and let in daylight without loosing the old cottage charm. Large French doors were added along the east side to maximize the lake view.
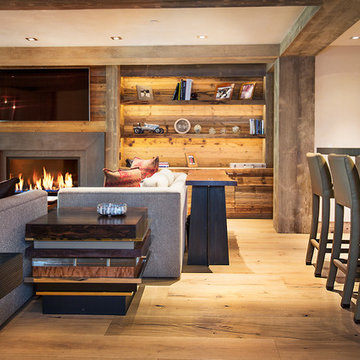
A luxury creekside residence in Vail Village, Rocky Mountains, Colorado. Floor is engineered wide-plank Bavarian Oak, wire-brushed and with a custom finish. The wall paneling in the living room is reclaimed sunburnt siding wood.
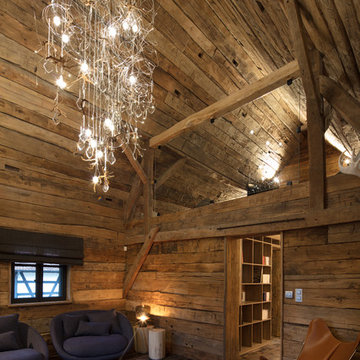
La grange transformée en chalet, double hauteur et lustre de fibre de verre, nous quittons l'Alsace pour le montagne le tempos d'une nuit.
Bois de récupération, brut ou presque...
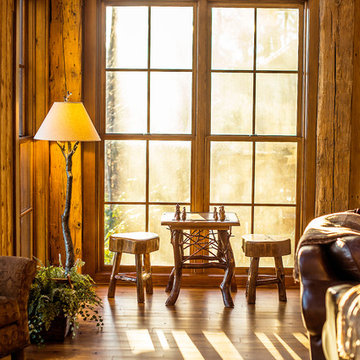
A stunning mountain retreat, this custom legacy home was designed by MossCreek to feature antique, reclaimed, and historic materials while also providing the family a lodge and gathering place for years to come. Natural stone, antique timbers, bark siding, rusty metal roofing, twig stair rails, antique hardwood floors, and custom metal work are all design elements that work together to create an elegant, yet rustic mountain luxury home.
1.502 Billeder af rustik dagligstue med brune vægge
11
