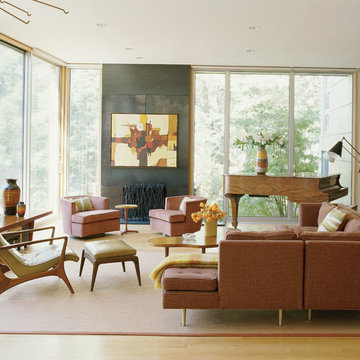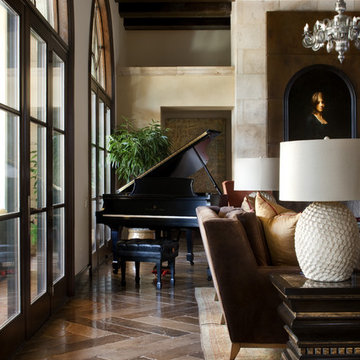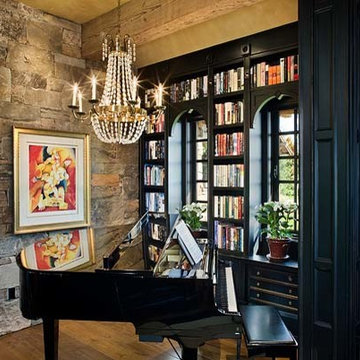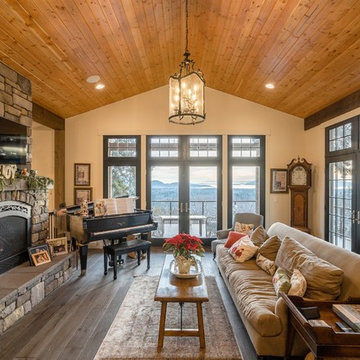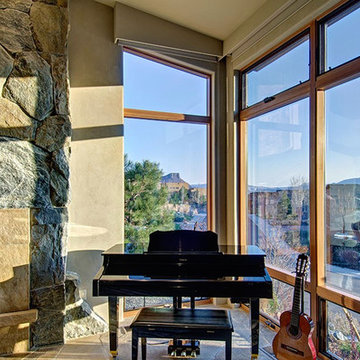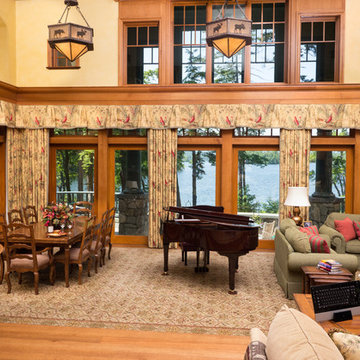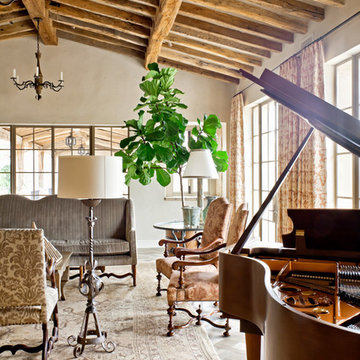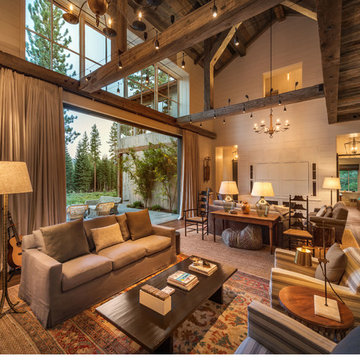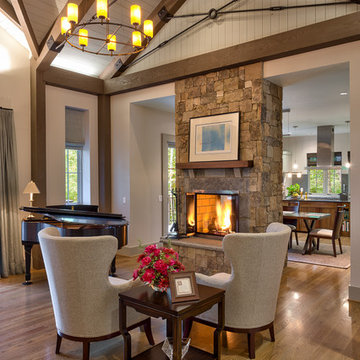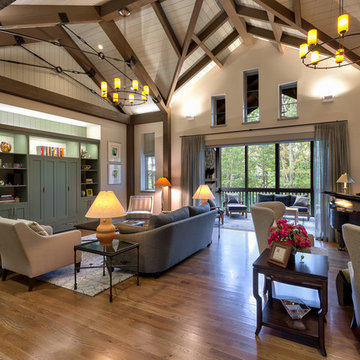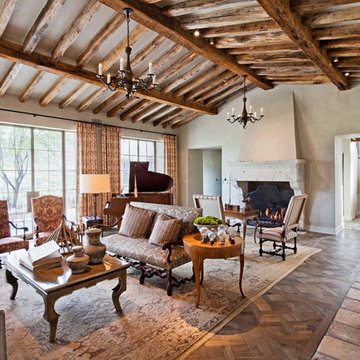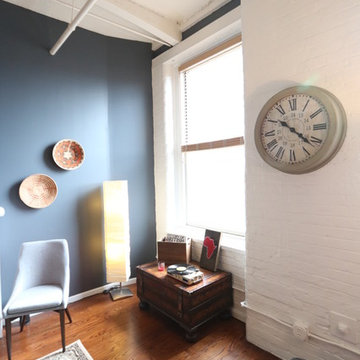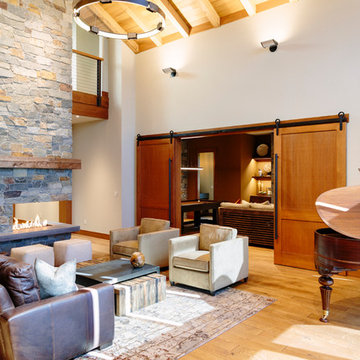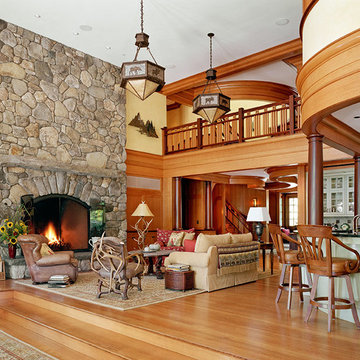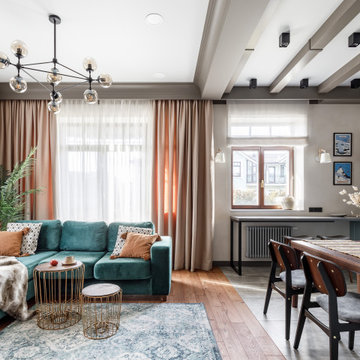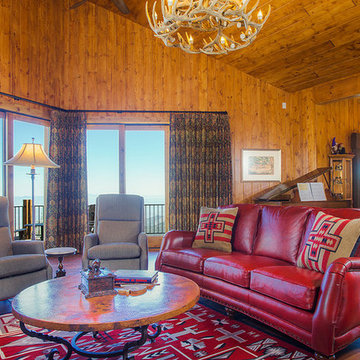156 Billeder af rustik dagligstue med et musikværelse
Sorteret efter:
Budget
Sorter efter:Populær i dag
1 - 20 af 156 billeder
Item 1 ud af 3
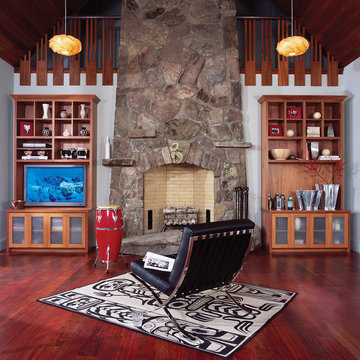
The matching, tall, mahogany entertainment center and cabinets surround and accent the room’s large fireplace. The cabinets are built from custom stained mahogany wood veneers and feature solid wood shaker-style doors inset with acid etched glass. The unique upper shelves are divided into cubby units. The warm stain finish and angled crown molding add extra storage and style to this vibrant living room.
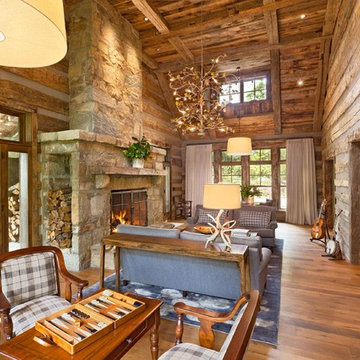
Photography: Jerry Markatos
Builder: James H. McGinnis, Inc.
Interior Design: Sharon Simonaire Design, Inc.
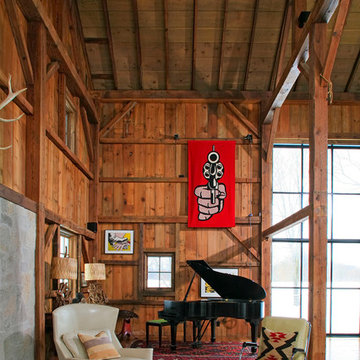
As part of the Walnut Farm project, Northworks was commissioned to convert an existing 19th century barn into a fully-conditioned home. Working closely with the local contractor and a barn restoration consultant, Northworks conducted a thorough investigation of the existing structure. The resulting design is intended to preserve the character of the original barn while taking advantage of its spacious interior volumes and natural materials.
156 Billeder af rustik dagligstue med et musikværelse
1
