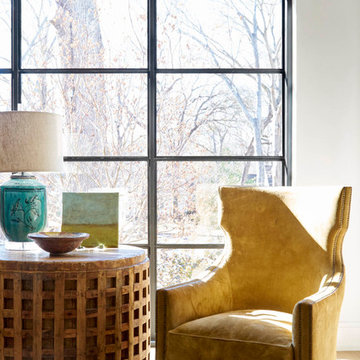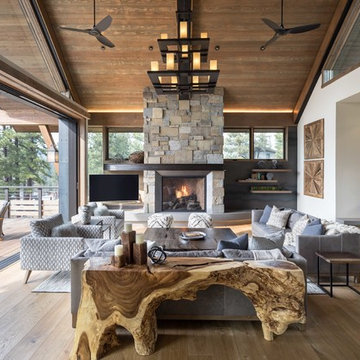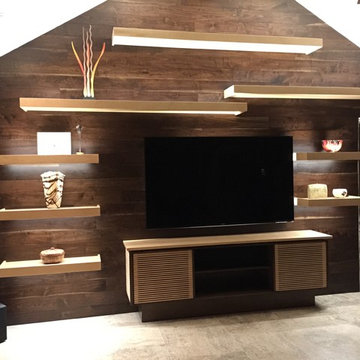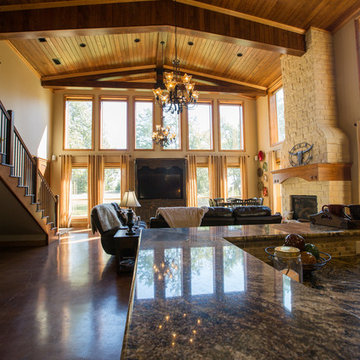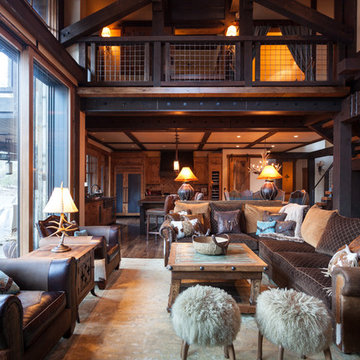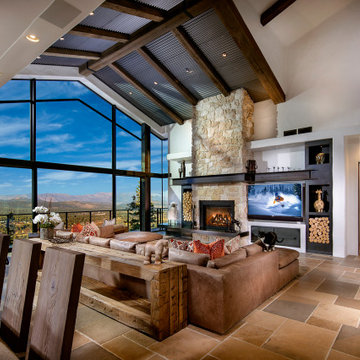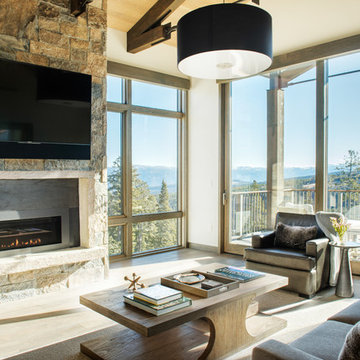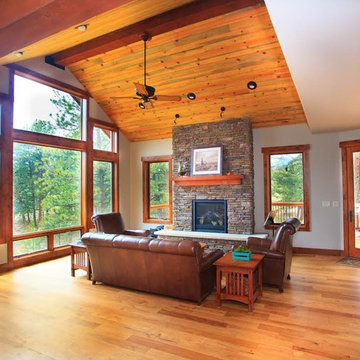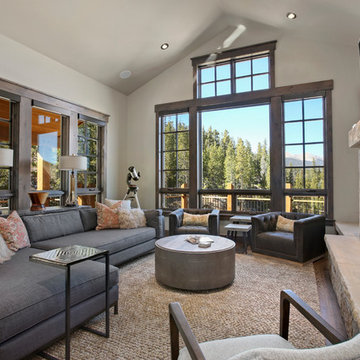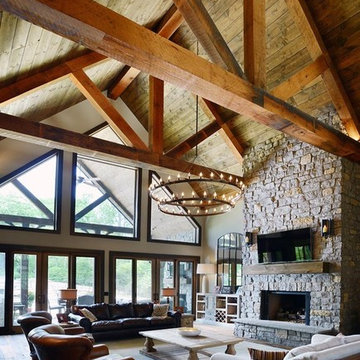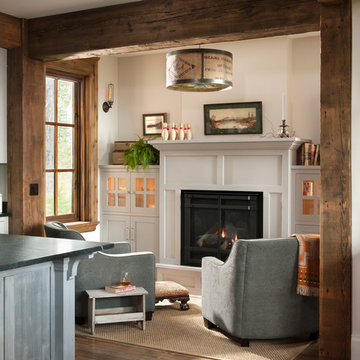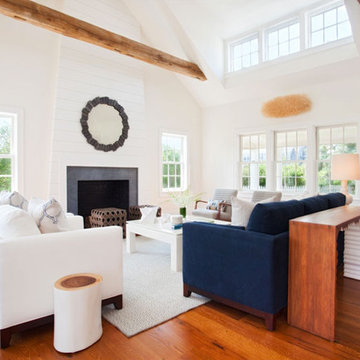3.705 Billeder af rustik dagligstue med hvide vægge
Sorteret efter:
Budget
Sorter efter:Populær i dag
81 - 100 af 3.705 billeder
Item 1 ud af 3
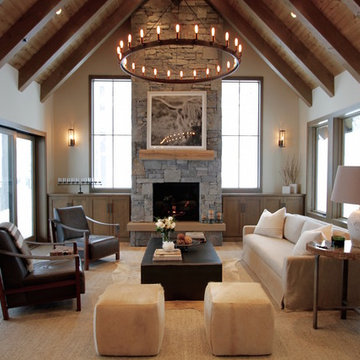
Beautiful leather chairs, hot rolled steel coffee table, Belgium linen sofa with wool pillows, Agate stone side table and ceramic lamp. Cowhide ottomans atop a cozy rugs.
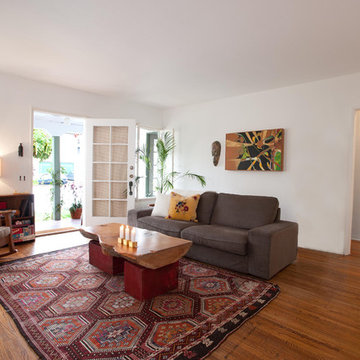
This historic Ole Hansen house needed a full renovation and although the clients are on a budget, some paint and new furniture did wonders. We’ve turned this Spanish Mediterranean house into a bright livable space with new lighting, furniture and paint. A painted grey fireplace help anchor the living room that hosts a deep grey sofa, tree truck coffee table, and turkish rug.
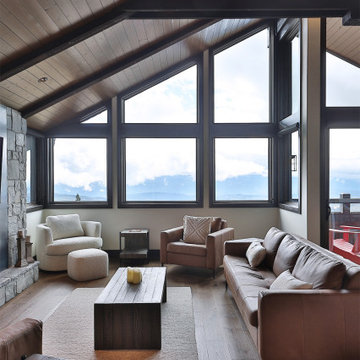
A spacious and open great room with expansive mountain views and warm wood features. The rock fireplace with natural hot rolled steel accent creates a stunning focal point for the room. The custom beam work draws the eyes up to the beautiful ceiling.
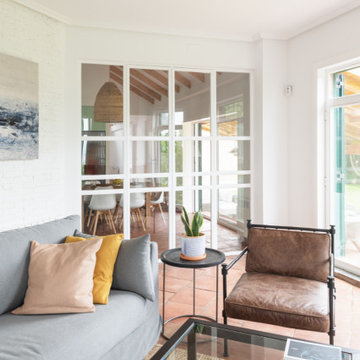
Segundo salón del chalet en Asturias decorado en tonos claros

The living room features floor to ceiling windows with big views of the Cascades from Mt. Bachelor to Mt. Jefferson through the tops of tall pines and carved-out view corridors. The open feel is accentuated with steel I-beams supporting glulam beams, allowing the roof to float over clerestory windows on three sides.
The massive stone fireplace acts as an anchor for the floating glulam treads accessing the lower floor. A steel channel hearth, mantel, and handrail all tie in together at the bottom of the stairs with the family room fireplace. A spiral duct flue allows the fireplace to stop short of the tongue and groove ceiling creating a tension and adding to the lightness of the roof plane.
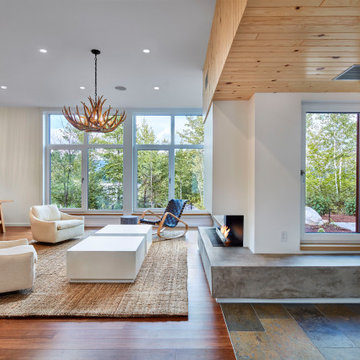
The living room looks onto Lake WInnipesaukee across a wooded landscape. Full height, triple-pane windows maximize views while maintaining an energy efficient envelope.
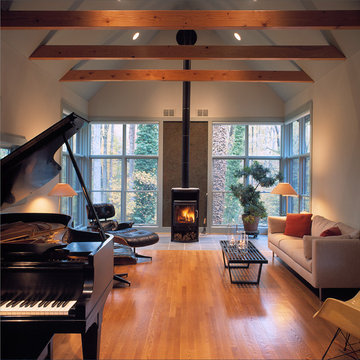
Interior view of the living room of the Chesapeake Cabin, designed by Good Architecture, PC -
Wayne L. Good, FAIA, Architect
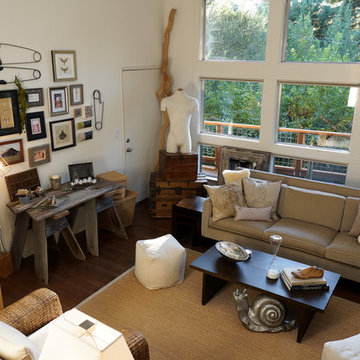
This is a 2200 sf home located in a woodsy setting. The home was dated with old white shag carpet, a small galley kitchen and compartmentalized spaces. The goal of this project was to open up the living space as a great room, add about 350 sf of living space to include a new kitchen and a home office/guest room, and update all finishes and cabinetry. By means of a new high-end kitchen with custom cabinets throughout, reclaimed and sustainable finishes, and a unique art collection, the completed design effort renders the home eclectic, layered and relaxed.
3.705 Billeder af rustik dagligstue med hvide vægge
5
