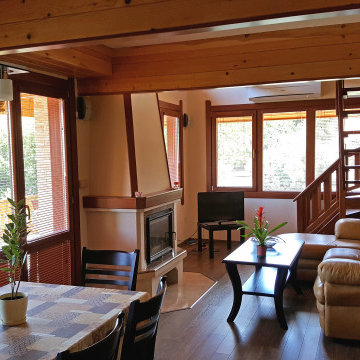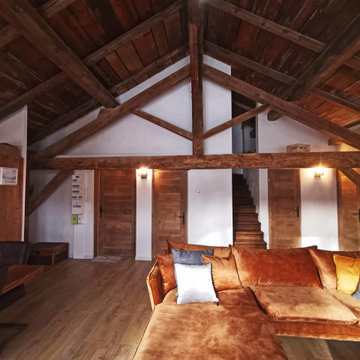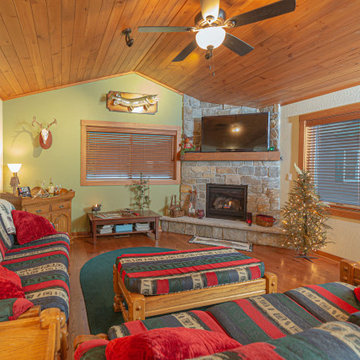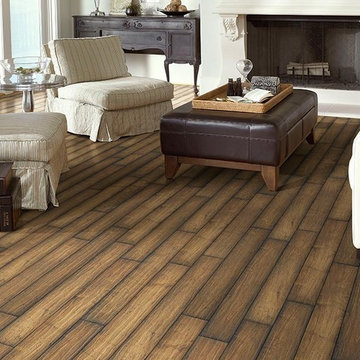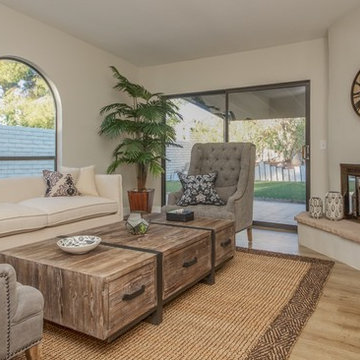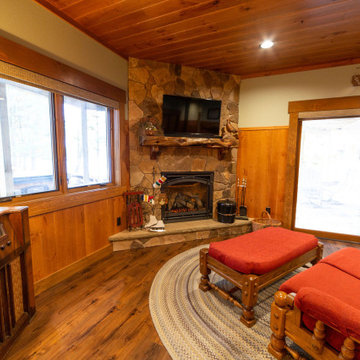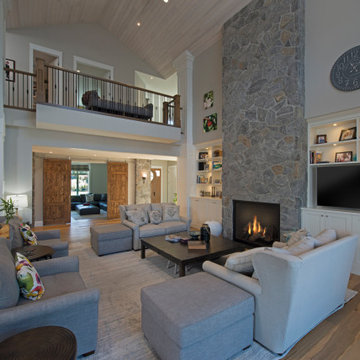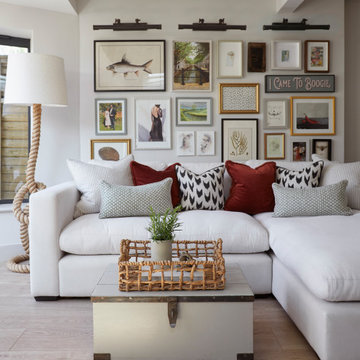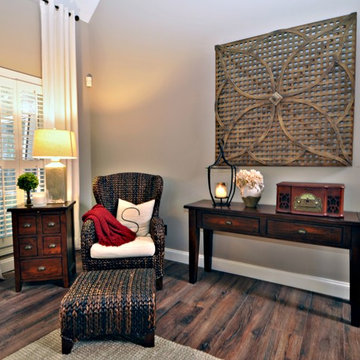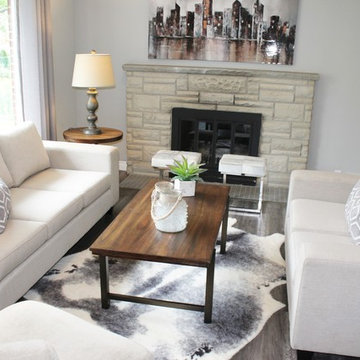198 Billeder af rustik dagligstue med laminatgulv
Sorteret efter:
Budget
Sorter efter:Populær i dag
121 - 140 af 198 billeder
Item 1 ud af 3
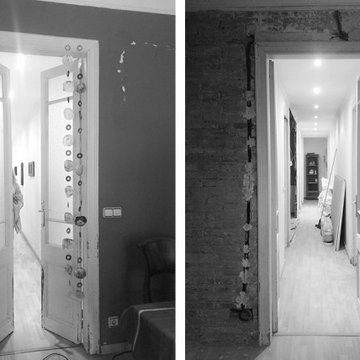
Diseño del salón recuperando la pared de ladrillo macizo original de la vivienda que da un toque especial y combina con este precioso sofá. Restauración de la puerta de madera original con molduras.
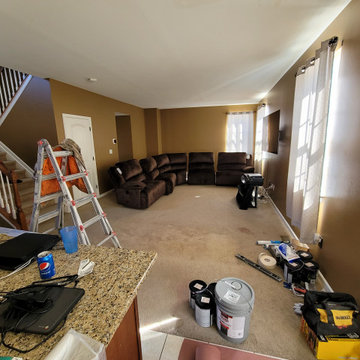
here we removed the carpet, prep walls for paint then gave this lovely home an interior face lift
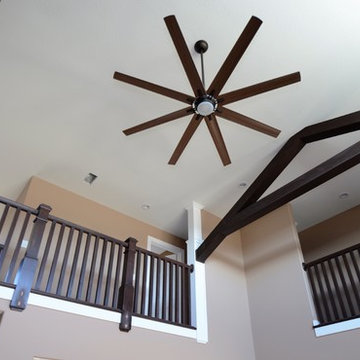
floor to ceiling custom fireplace with cedar mantel, tv will be mounted about mantel. also built were custom cedar beams with a balcony overlooking great room
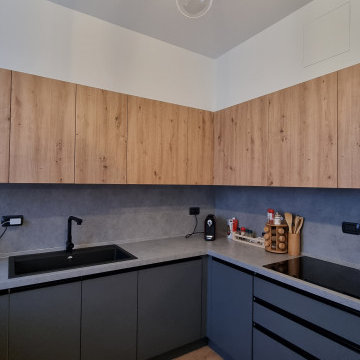
“Il mix fra modernità e tradizione vi permetterà di creare spazi eleganti, caldi e accoglienti. ”
Questa giovane coppia, ci ha affidato le chiavi della loro zona soggiorno/cucina, con l’obbiettivo di ottenere un ambiente contemporaneo con accenni al rustico;
la zona nonostante abbia delle aperture molto ampie non prende mai la luce diretta del sole a causa della sua esposizione, quindi l’obbiettivo era cercare di non rendere cupo l’ambiente rispettando il loro desiderio di stile.
Vi erano poi due richieste fondamentali: come fare a rendere quel grosso pilastro parte dell’ambiente che proprio non piace, e come rendere utile la nicchia a lato della scala che porta al piano di sopra...
Abbiamo progettato ogni singolo dettaglio, rimanendo sempre attenti al budget messo a disposizione dai clienti, uscendo anche dagli schemi quando necessario per dare maggior carattere a questa villetta.
Un must del progetto è sicuramente in camino ad acqua, con un effetto molto bello, permette anche a chi non ha la possibilità fisica di godere di un vero e proprio fuoco.
Il nostro primo obbiettivo era quella di realizzare i loro desideri, per farli sentire a casa!
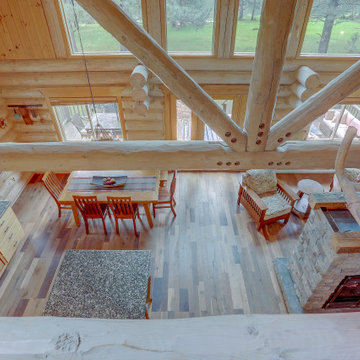
The view looking down. This double sided fireplace is the pièce de résistance in this river front log home. It is made of stacked stone with an oxidized copper chimney & reclaimed barn wood beams for mantels.
Engineered Barn wood floor
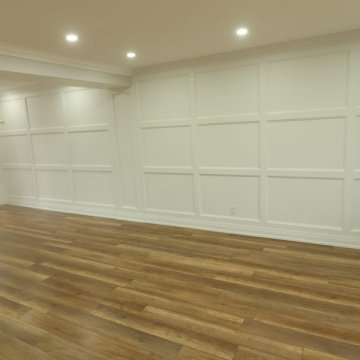
Complete renovation of the entire first floor.
We installed porcelain tiles in the kitchen matching the laminate floor in the dining and living room.
Created a large wainscotting feature wall leading from the dining room to the living room.
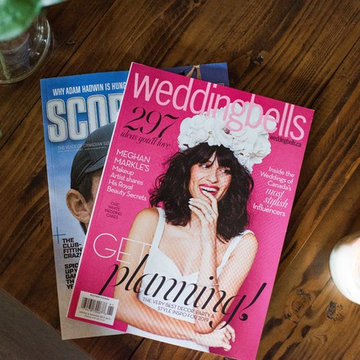
Gorgeous custom rental cabins built for the Sandpiper Resort in Harrison Mills, BC. Some key features include timber frame, quality Woodtone siding, and interior design finishes to create a luxury cabin experience.
Photo by Brooklyn D Photography
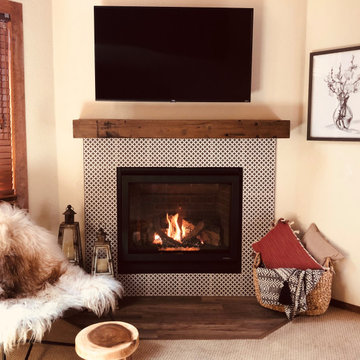
This high efficient fireplace replaced an old non-compliant free standing stove. It provides a clean burn with zero emissions, is highly efficient, easy to operate, yet looks, feels and acts like a real wood burning fireplace. The concrete mantel allowed for easy placement as it is 100% fire resistant. Flooring laminate planks.
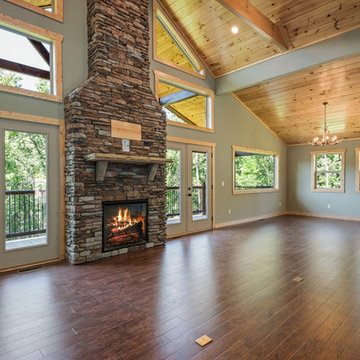
Large Living Space with floor to ceiling stone fireplace- open to dining/kitchen area.
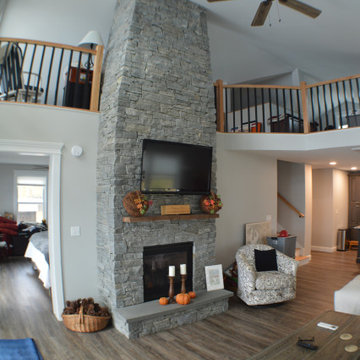
Rustic Maine Lakeside Living Room next to the Master Suite, All overlooking the Lake
198 Billeder af rustik dagligstue med laminatgulv
7
