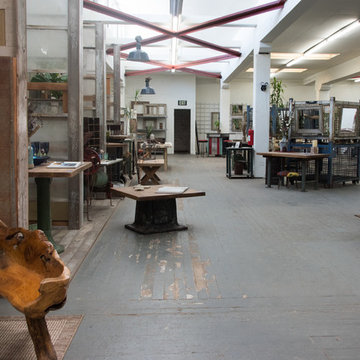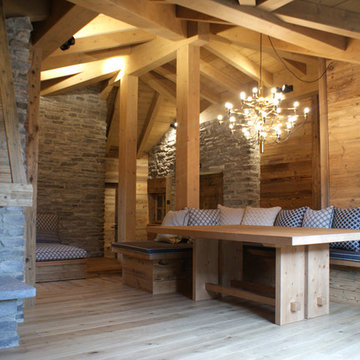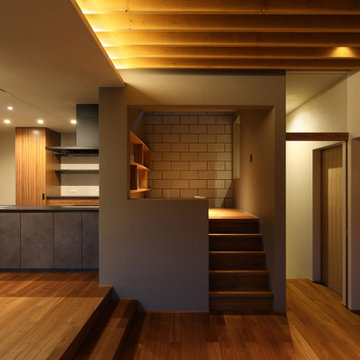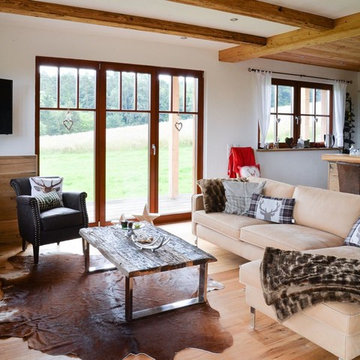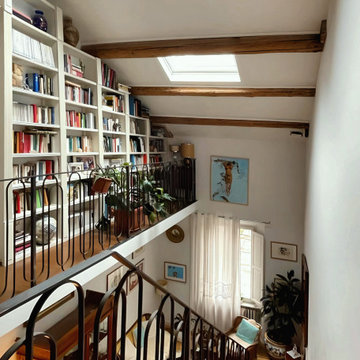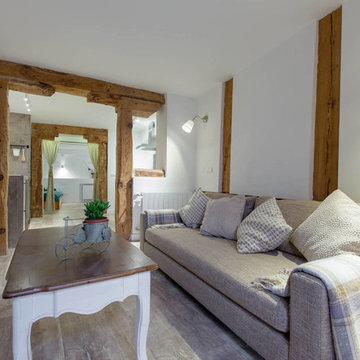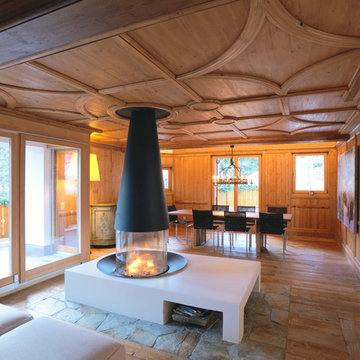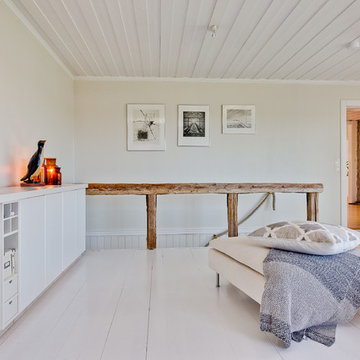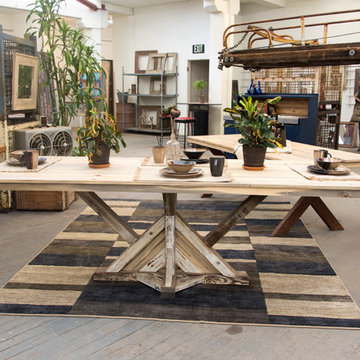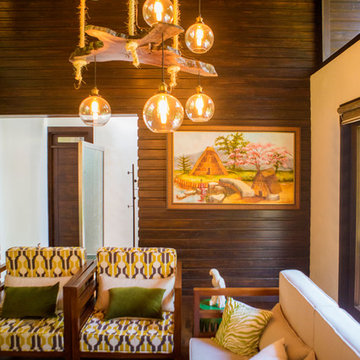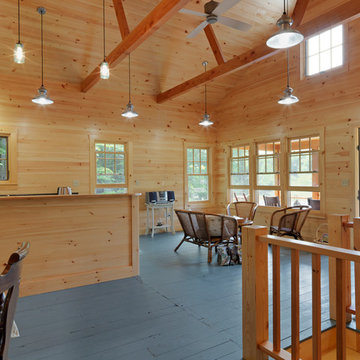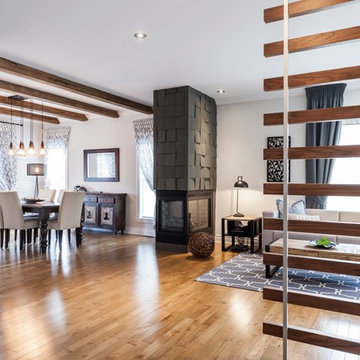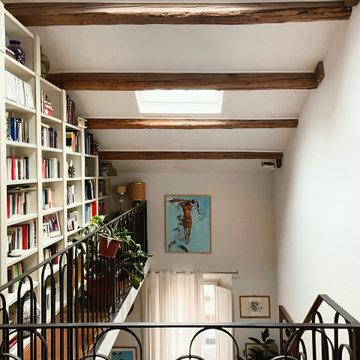88 Billeder af rustik dagligstue med malet trægulv
Sorteret efter:
Budget
Sorter efter:Populær i dag
41 - 60 af 88 billeder
Item 1 ud af 3
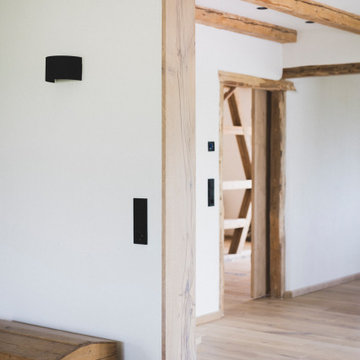
Durchgangszimmer mit Treppe zu, OG, Blick auf die alten Türstöcke
© Maria Bayer www.mariabayer.de
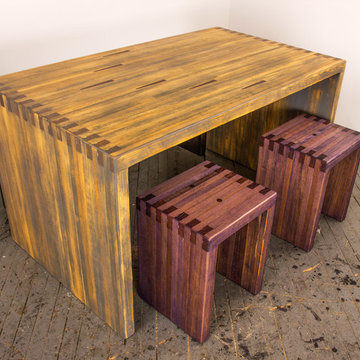
Our Lilly Dining Table is the perfect balance of organic and modern, with gently rounded, finger-spliced corners exposing rich end grain, and of course, handmade from 100% reclaimed, bowling alley Heart Pine-solid wood construction that will last for generations.
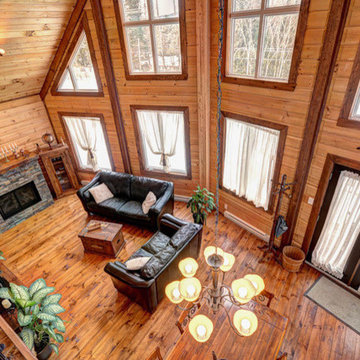
The perfect vacation destination can be found in the Avila. The main floor features everything needed to create a cozy cottage. An open living room with dining area off the kitchen is perfect for both weekend family and family getaways, or entertaining friends. A bedroom and bathroom is on the main floor, and the loft features plenty of living space for a second bedroom. The main floor bedroom and bathroom means everything you need is right at your fingertips. Use the spacious loft for a second bedroom, an additional living room, or even an office. www.timberblock.com
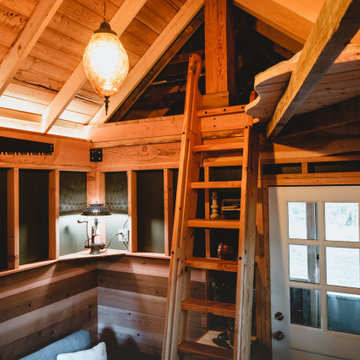
Interior of the tiny house and cabin. A Ships ladder is used to access the sleeping loft. There is a small kitchenette with fold-down dining table. The rear door goes out onto a screened porch for year-round use of the space.
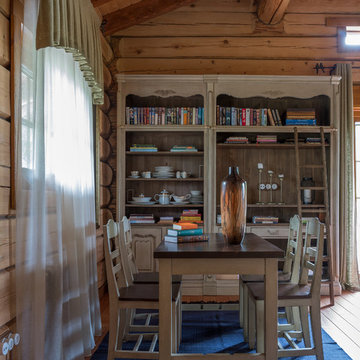
Интерьерный и ландшафтный дизайнер Елена Полевая, фотограф Кристина Никишина
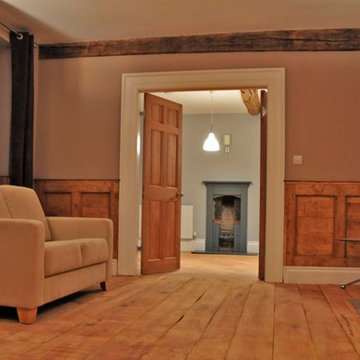
Renovation of existing living room with new working fireplace and stripped down existing oak panelling and flooring
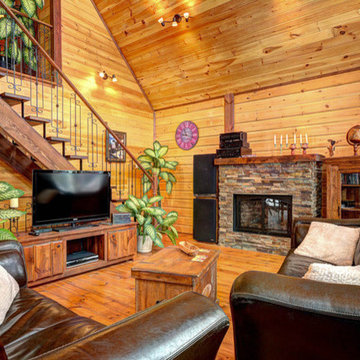
The perfect vacation destination can be found in the Avila. The main floor features everything needed to create a cozy cottage. An open living room with dining area off the kitchen is perfect for both weekend family and family getaways, or entertaining friends. A bedroom and bathroom is on the main floor, and the loft features plenty of living space for a second bedroom. The main floor bedroom and bathroom means everything you need is right at your fingertips. Use the spacious loft for a second bedroom, an additional living room, or even an office. www.timberblock.com
88 Billeder af rustik dagligstue med malet trægulv
3
