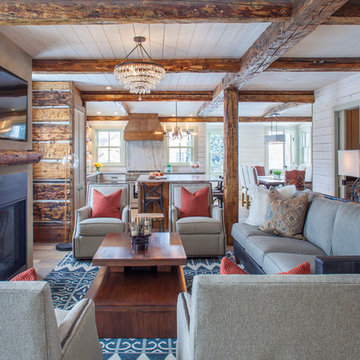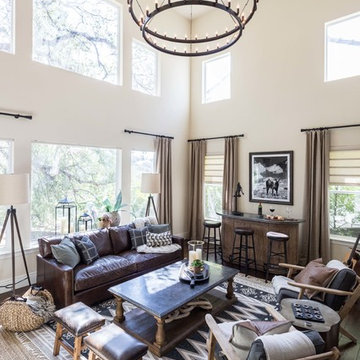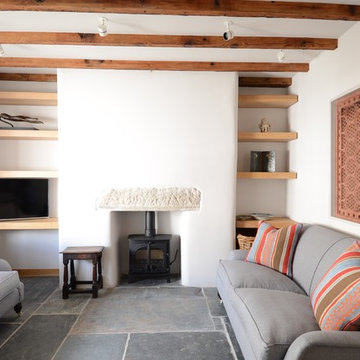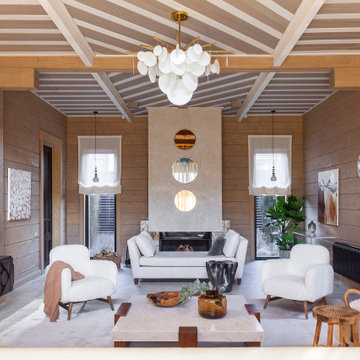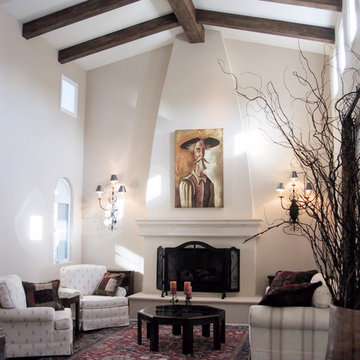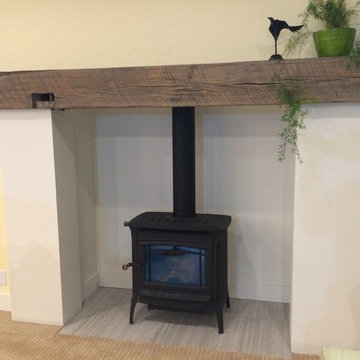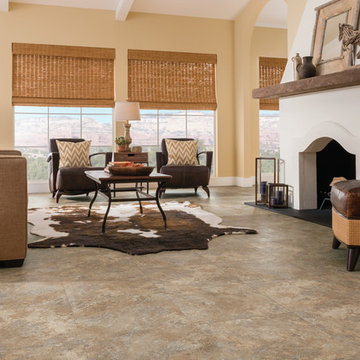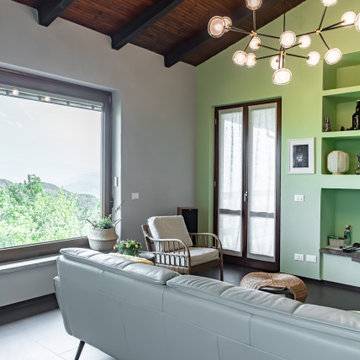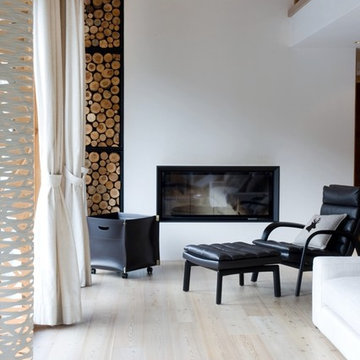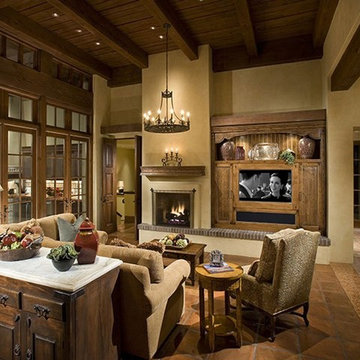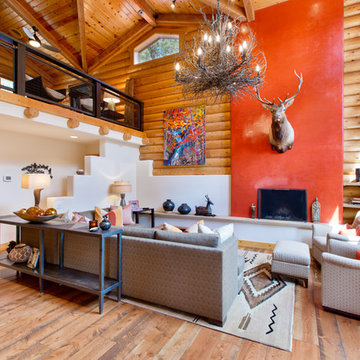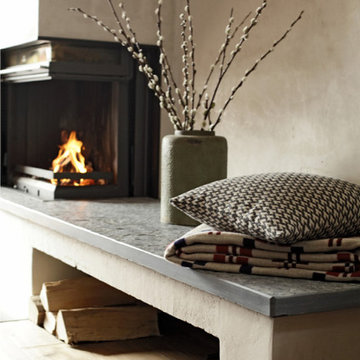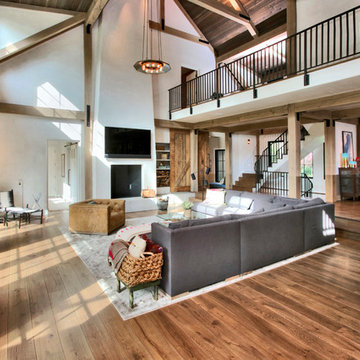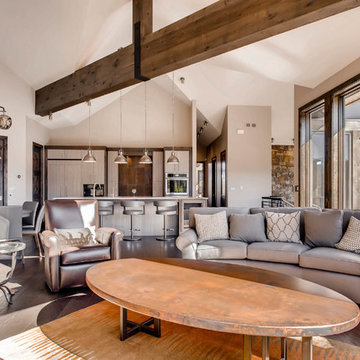273 Billeder af rustik dagligstue med pudset pejseindramning
Sorteret efter:
Budget
Sorter efter:Populær i dag
21 - 40 af 273 billeder
Item 1 ud af 3
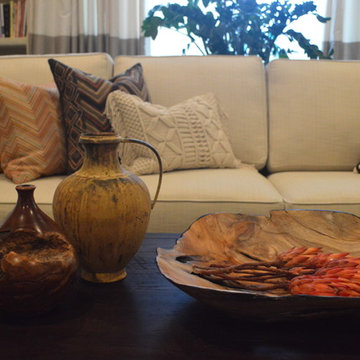
A nod to all natural elements and textures, creates this earthy living room. The colors, the accents and pillows take you to a place far from the hustle and bustle of the city. It feels like a safe and quiet retreat.
My client says, "I am very pleased with the top notch services we received. Stacia did an awesome job supporting our vision for our living room. We now have quality, classy and comfortable furniture that is ideal for our lifestyle. Thanks again."
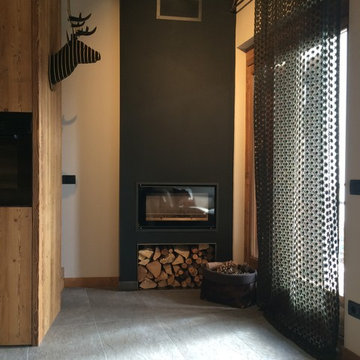
Particolare del camino rettangolare della zona living. Nero, in contrasto con i muri bianchi e i rivestimenti in legno ma in coordinato ad altri dettagli del monolocale. Dotato di un pratico spazio sottostante per l'accatastamento della legna.
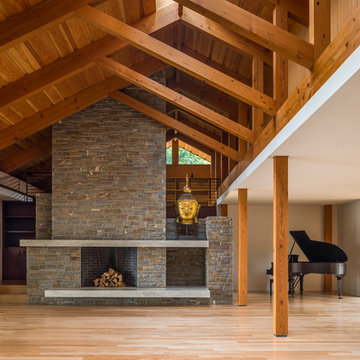
A modern, yet traditionally inspired SW Portland home with sweeping views of Mount Hood features an exposed timber frame core reclaimed from a local rail yard building. A welcoming exterior entrance canopy continues inside to the foyer and piano area before vaulting above the living room. A ridge skylight illuminates the central space and the loft beyond.
The elemental materials of stone, bronze, Douglas Fir, Maple, Western Redcedar. and Walnut carry on a tradition of northwest architecture influenced by Japanese/Asian sensibilities. Mindful of saving energy and resources, this home was outfitted with PV panels and a geothermal mechanical system, contributing to a high performing envelope efficient enough to achieve several sustainability honors. The main home received LEED Gold Certification and the adjacent ADU LEED Platinum Certification, and both structures received Earth Advantage Platinum Certification.
Photo by: David Papazian Photography
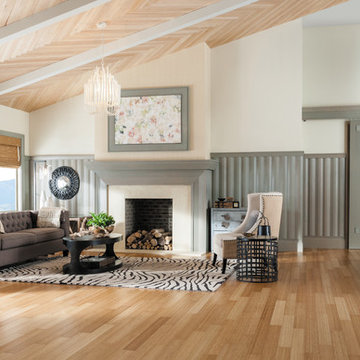
Visit Our Showroom
8000 Locust Mill St.
Ellicott City, MD 21043
Metrie True Craft Interior Door - Designer: Donna Guerra, ASID
Dallas, Texas, USA
This room invokes a cozy, rustic feel with the beautiful look of vertical grain Fir from the True Craft Scene III elements. Large, wedge-shaped mouldings create a unique style around the room, including the crafting of the fireplace treatment. The custom oil finish was applied using a dry brush technique which highlights the Fir’s natural graining. The chair rail installed vertically, creates a unique wainscot that draws in your gaze.
Finishing Details
Gray finish uses a "white" oil and a dry brush gray stain technique
Panel Moulding and inverted baseboard were layered together to form header over barn door hardware
Doors painted in a grey satin finish with a muted green undertone
The warmth and honesty of authentic, utilitarian design. There’s nothing quite like the aesthetic created by the Craftsman, Mission and Prairie Style movements. Simple, linear, direct. Use these elements as the setting to create a Southwest Style with sun-washed tones. Go Mountain Modern by dry brushing a cool grey stain. Create a mid-century Bungalow feel by letting the Fir grain show through a warm whitewashed paint. So many places to land when you start here.
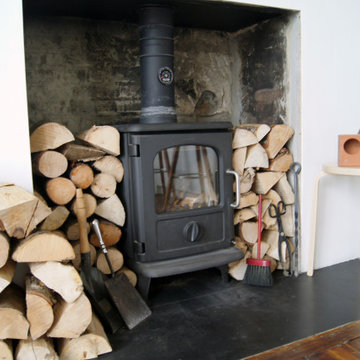
BoConcept Scotland is a company committed to good design and client satisfaction. Each of our consultants come from a design background, and thrive on the satisfaction of creating the perfect space. Our installation team are world-trained craftsmen who can guarantee a high quality delivery process.
We design from initial concept through to completion and we are with you every step of the way. From 3D renders, mood boards and in house visits we ensure your design is perfect for your space and your personality.
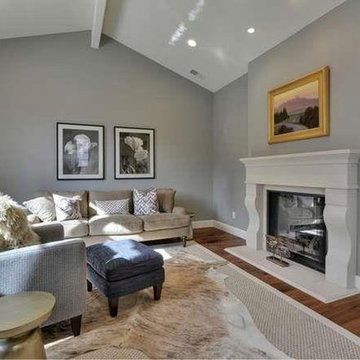
Beautiful Living Room with view to the central Dining Room.
Sophisticated Elegance describes this Custom Carmel Style Estate Style Home. Solid Alder wood doors, brilliant wide plank walnut hardwood floors, lots of windows with remote control blinds. This luxurious home has been thoughtfully designed by Chris Spalding for everyday family comforts or grand entertaining.
Grand iron door entry, opens to a spacious floor plan. The interior spans 3,016 sq. ft. of living space and features four bedrooms and three and a half bathrooms.
Chef's kitchen, designed for a gourmet cook with fine cabinetry with soft closing drawers, Taj Mahal granite counters and decorative tile backsplash, Thermador appliances, including 48" 6-burner stove top, built in double oven, refrigerator and microwave. Large center island with sink and breakfast bar plus a walk in pantry, impressive great room with fireplace.
Private backyard, professionally landscaped.
Feng Shui'ed by Feng Shui Style, and designed by Jennifer A. Emmer and Stacy Carlson
273 Billeder af rustik dagligstue med pudset pejseindramning
2
