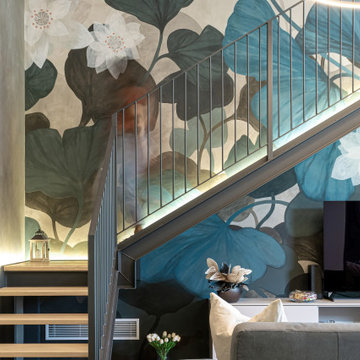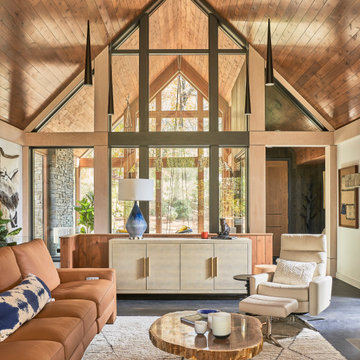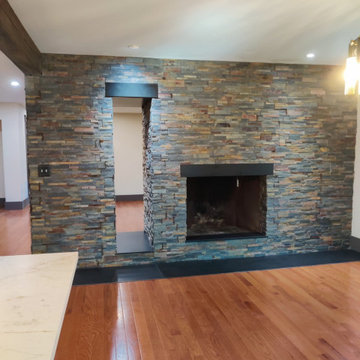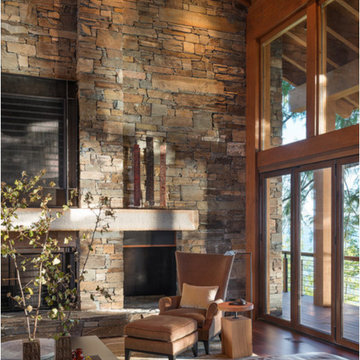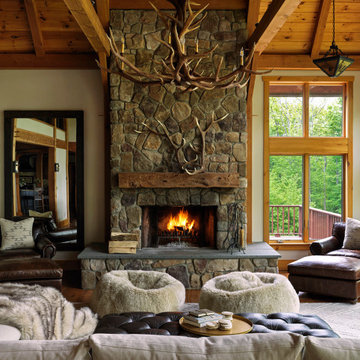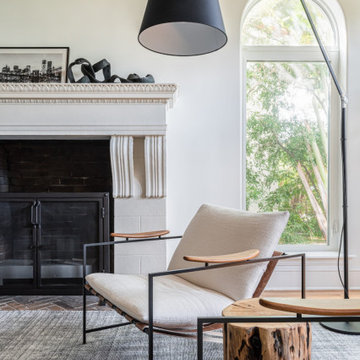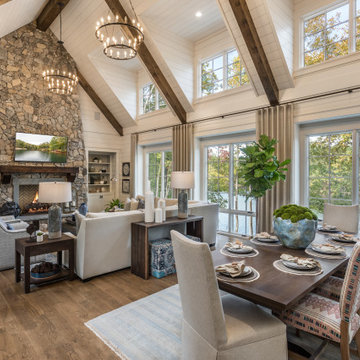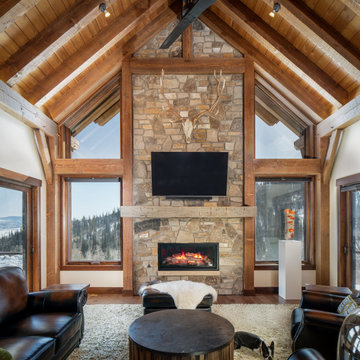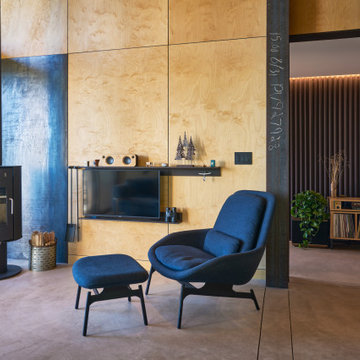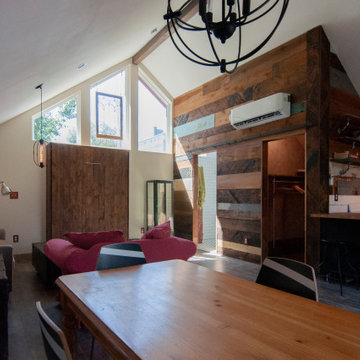1.286 Billeder af rustik dagligstue
Sorteret efter:
Budget
Sorter efter:Populær i dag
221 - 240 af 1.286 billeder
Item 1 ud af 3
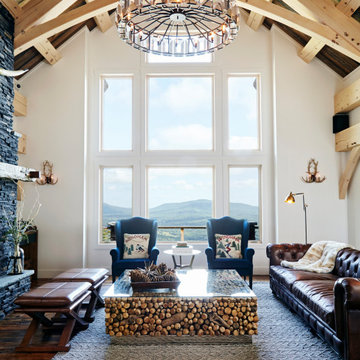
The clients were looking for a modern, rustic ski lodge look that was chic and beautiful while being family-friendly and a great vacation home for the holidays and ski trips. Our goal was to create something family-friendly that had all the nostalgic warmth and hallmarks of a mountain house, while still being modern, sophisticated, and functional as a true ski-in and ski-out house.
To achieve the look our client wanted, we focused on the great room and made sure it cleared all views into the valley. We drew attention to the hearth by installing a glass-back fireplace, which allows guests to see through to the master bedroom. The decor is rustic and nature-inspired, lots of leather, wood, bone elements, etc., but it's tied together will sleek, modern elements like the blue velvet armchair.
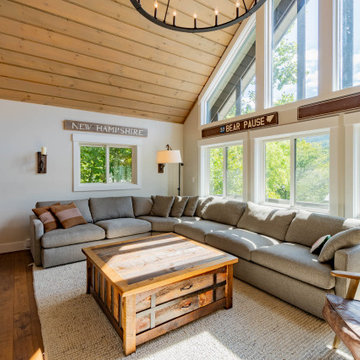
New Fireplace / Stone / Hearth / Hickory Floors / Custom Furnishings / Accessories / Lighting
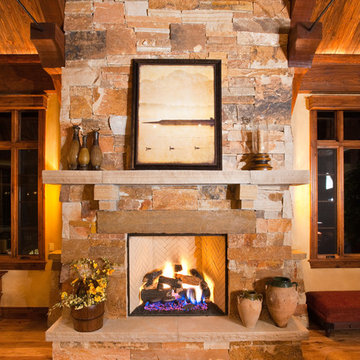
A stone-surrounded fireplace that acts as a focal point in this living room. The vases, jars, candle with holder, and painting in this fireplace add decor and beauty, while its warm tone makes it welcoming and comfy. A cozy place to spend a cold night in a valley.
Built by ULFBUILT - General contractor of custom homes in Vail and Beaver Creek. Contact us to learn more.

Pièce principale de ce chalet de plus de 200 m2 situé à Megève. La pièce se compose de trois parties : un coin salon avec canapé en cuir et télévision, un espace salle à manger avec une table en pierre naturelle et une cuisine ouverte noire.

Cabin with open floor plan. Wrapped exposed beams through out, with a fireplace and oversized leather couch in the living room. Kitchen peninsula boasts an open range, bar stools, and bright blue tile. Black appliances, hardware, and milk globe pendants, allow blue and white geometric backsplash tile to be the focal point.
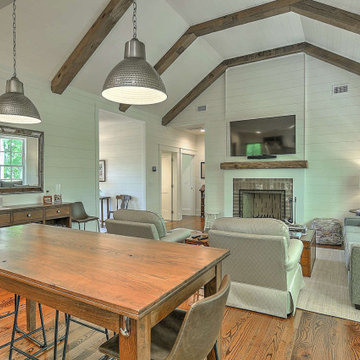
An efficiently designed fishing retreat with waterfront access on the Holston River in East Tennessee
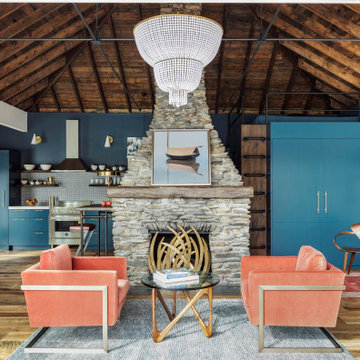
The renovation of a mid century cottage on the lake, now serves as a guest house. The renovation preserved the original architectural elements such as the ceiling and original stone fireplace to preserve the character, personality and history and provide the inspiration and canvas to which everything else would be added. To prevent the space from feeling dark & too rustic, the lines were kept clean, the furnishings modern and the use of saturated color was strategically placed throughout.
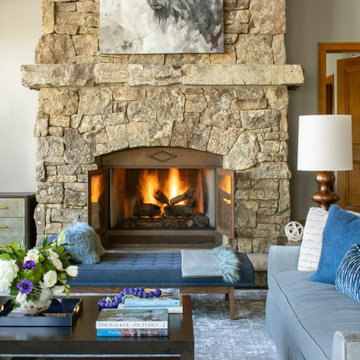
Sophisticated living area to enjoy the Colorado views and the cozy fireplace. The chaise is the perfect spot to enjoy both! Loved using the client's existing sofa in a new fabric - a silver gray mohair!
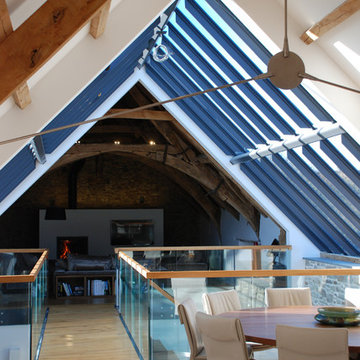
One of the only surviving examples of a 14thC agricultural building of this type in Cornwall, the ancient Grade II*Listed Medieval Tithe Barn had fallen into dereliction and was on the National Buildings at Risk Register. Numerous previous attempts to obtain planning consent had been unsuccessful, but a detailed and sympathetic approach by The Bazeley Partnership secured the support of English Heritage, thereby enabling this important building to begin a new chapter as a stunning, unique home designed for modern-day living.
A key element of the conversion was the insertion of a contemporary glazed extension which provides a bridge between the older and newer parts of the building. The finished accommodation includes bespoke features such as a new staircase and kitchen and offers an extraordinary blend of old and new in an idyllic location overlooking the Cornish coast.
This complex project required working with traditional building materials and the majority of the stone, timber and slate found on site was utilised in the reconstruction of the barn.
Since completion, the project has been featured in various national and local magazines, as well as being shown on Homes by the Sea on More4.
The project won the prestigious Cornish Buildings Group Main Award for ‘Maer Barn, 14th Century Grade II* Listed Tithe Barn Conversion to Family Dwelling’.
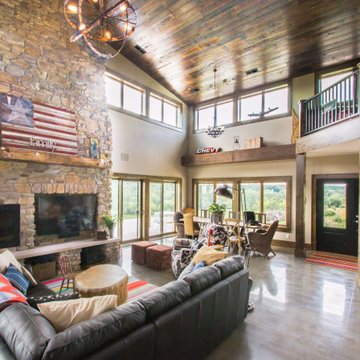
Project by Wiles Design Group. Their Cedar Rapids-based design studio serves the entire Midwest, including Iowa City, Dubuque, Davenport, and Waterloo, as well as North Missouri and St. Louis.
For more about Wiles Design Group, see here: https://wilesdesigngroup.com/
1.286 Billeder af rustik dagligstue
12
