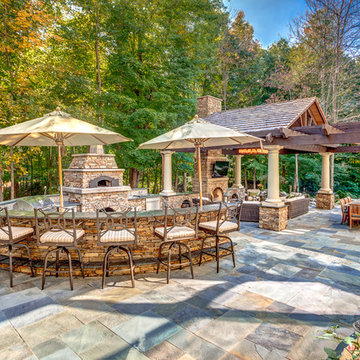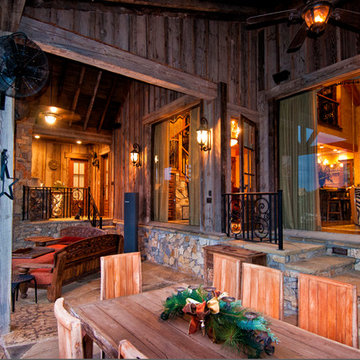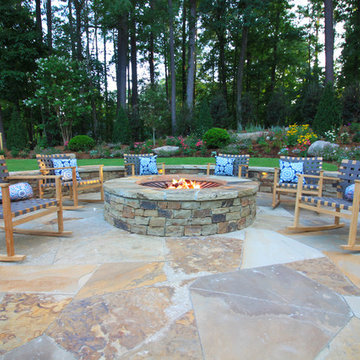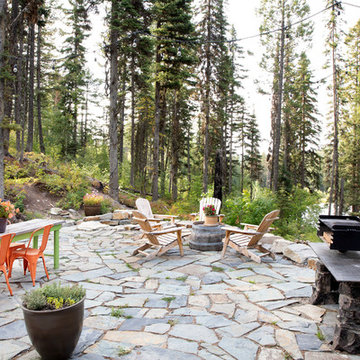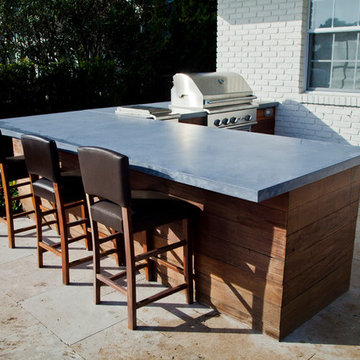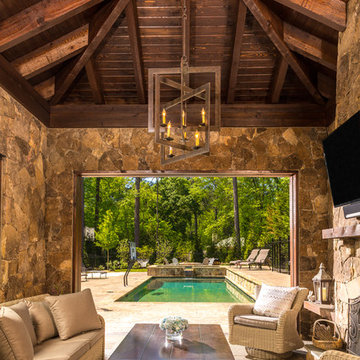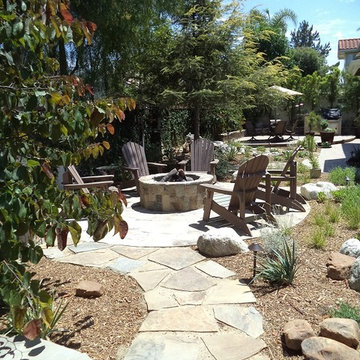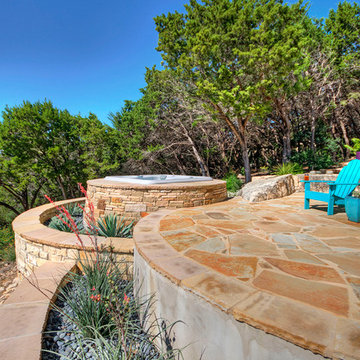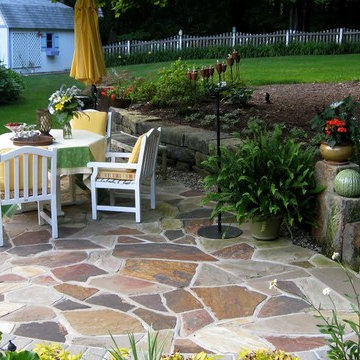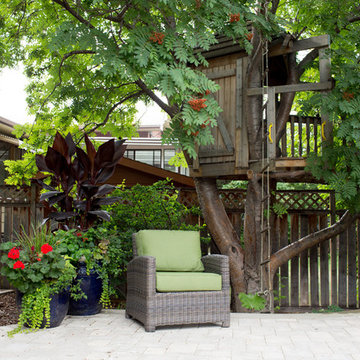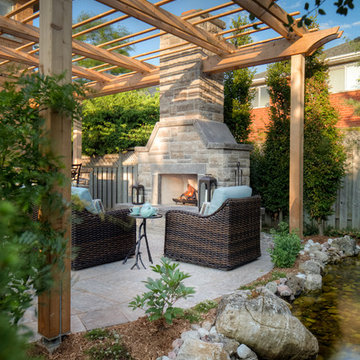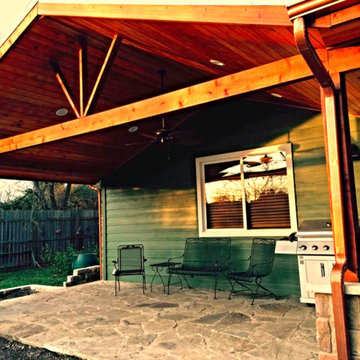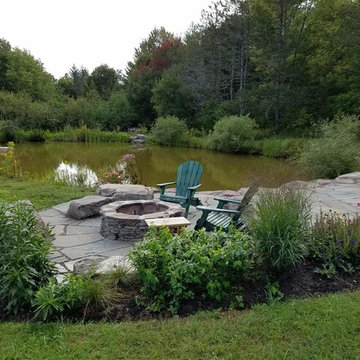3.187 Billeder af rustik gårdhave med belægningssten
Sorteret efter:
Budget
Sorter efter:Populær i dag
141 - 160 af 3.187 billeder
Item 1 ud af 3
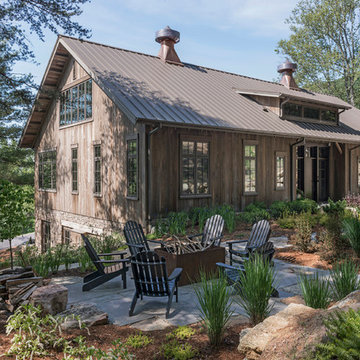
We used the timber frame of a century old barn to build this rustic modern house. The barn was dismantled, and reassembled on site. Inside, we designed the home to showcase as much of the original timber frame as possible.
Photography by Todd Crawford
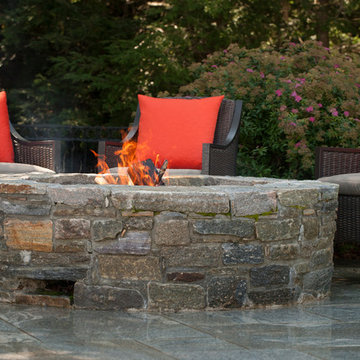
Hispania Fieldstone Firepit with Granite Paving
Photo by Neil Landino
Bring the indoors out and transform your backyard into an open air retreat. You can add a single element like a fire pit or create an entire outdoor oasis complete with fireplace, pizza oven and outdoor kitchen. Either way, you can extend your outdoor season and your family and friends will never say no to an invitation.
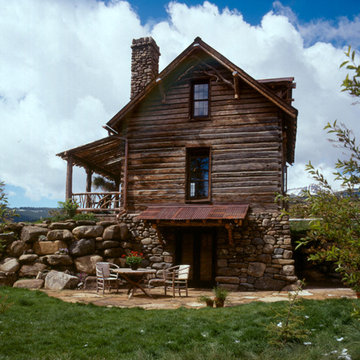
http://www.ctmarchitects.com/
Originally constructed in 1912 by Swedish homesteaders near Ennis, Montana, this cabin was disassembled and brought back to life as an active part of a larger ranch, to offer a comfortable and charming home base for friends and family. Through the use of locally-available natural materials the cabin reflects its Scandinavian roots, infused with style and comfort.
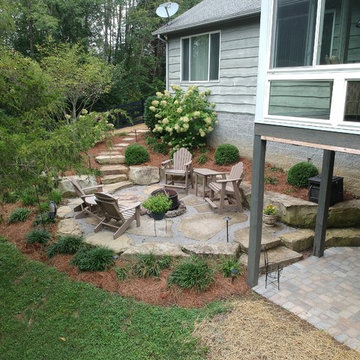
This was the second phase adding a back stone patio, boulders for retaining, landscaping and ring of stones for a fire pit.
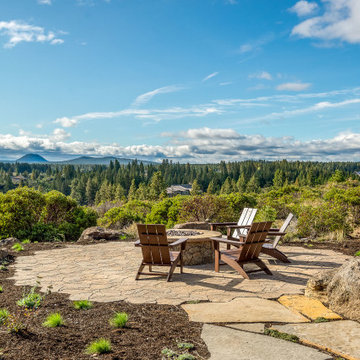
Adding on to this modern mountain home was complex and rewarding. The nature-loving Bend homeowners wanted to create an outdoor space to better enjoy their spectacular river view. They also wanted to Provide direct access to a covered outdoor space, create a sense of connection between the interior and exterior, add gear storage for outdoor activities, and provide additional bedroom and office space. The Neil Kelly team led by Paul Haigh created a covered deck extending off the living room, re-worked exterior walls, added large 8’ tall French doors for easy access and natural light, extended garage with 3rd bay, and added a bedroom addition above the garage that fits seamlessly into the existing structure.
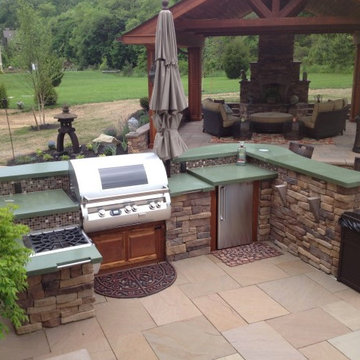
The clients custom outdoor kitchen area needed a very unique countertop, so they reached out to us for a custom concrete counter. With its multiple levels and shapes, concrete was the perfect choice. Several design elements were implemented in this project - ie: Geodes with tempered glass, towel bars and corner geode caches were utilized.
3.187 Billeder af rustik gårdhave med belægningssten
8
