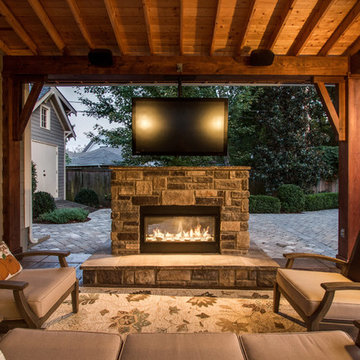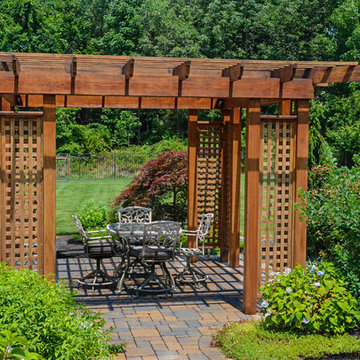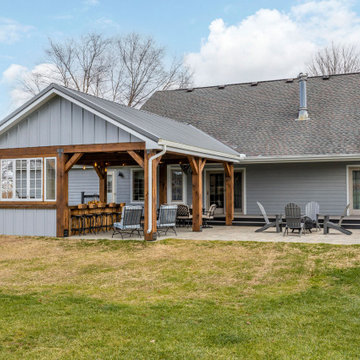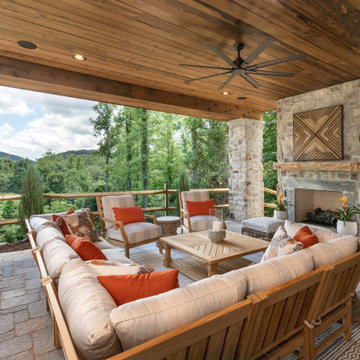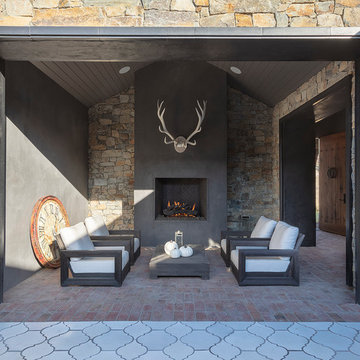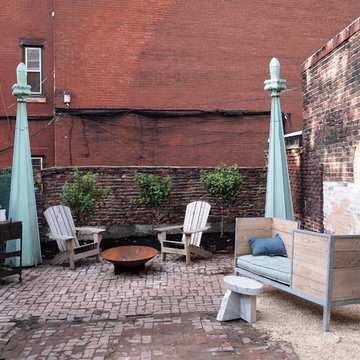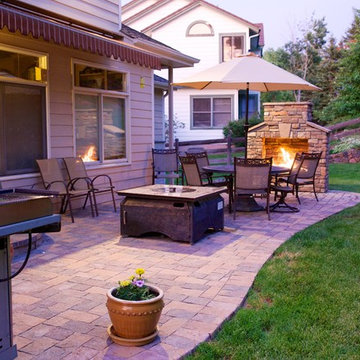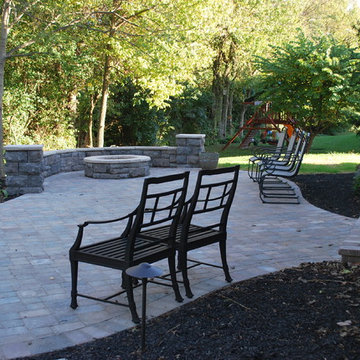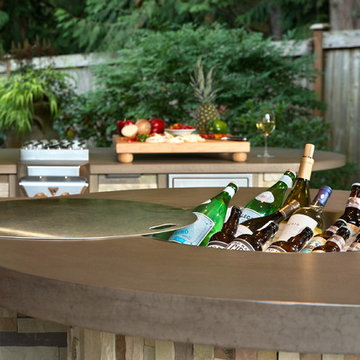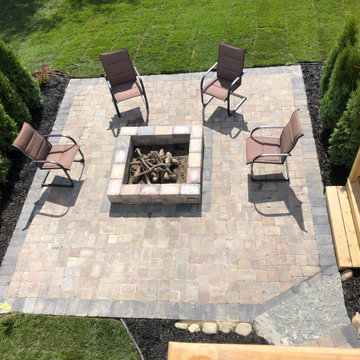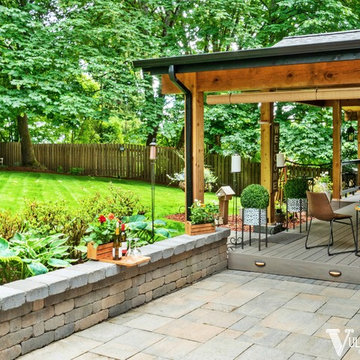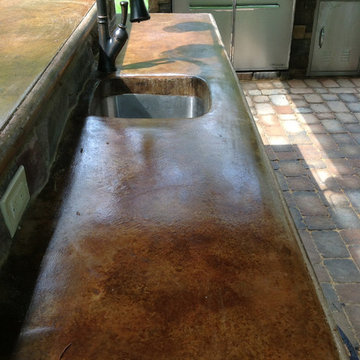775 Billeder af rustik gårdhave med fortovstegl
Sorteret efter:
Budget
Sorter efter:Populær i dag
141 - 160 af 775 billeder
Item 1 ud af 3
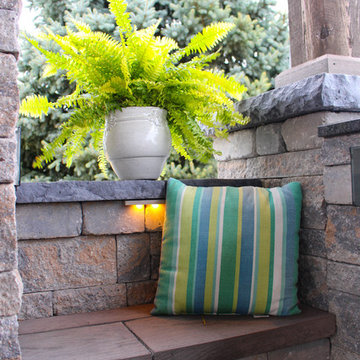
This patio with a pavilion was specially designed and built as a space where relationships can be built. With tasteful outdoor lighting and amenities including a sink, grill with side burner, and a ceiling fan for the warm days, this paver patio in rural Lancaster County will be a gathering place for many years to come! Like what you see? Check out the Patio with a Pergola in Downingtown, PA
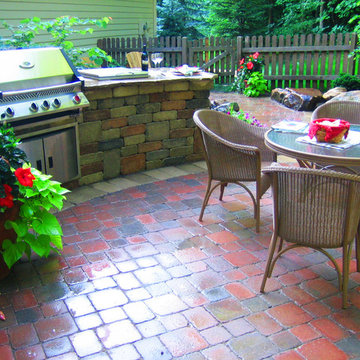
Nothing beats a smartly planned outdoor grill station for entertaining. The homeowners vision was very distinct and our design team was up to the challenge. Locally sourced materials were the winners here.
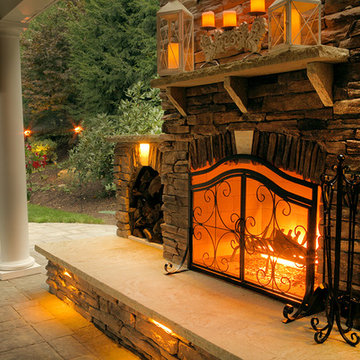
Spending time outside never felt so cozy with this luxury outdoor living space. A natural stone mantle adds character and contrasts the wrought iron accessories. Warm toned, underside lighting was installed to brighten the space and highlight the natural stone.
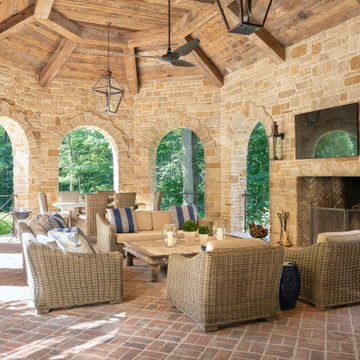
The Bevolo Governor® Lantern is inspired by a historic colonial fixture design. The fixture's tall, masculine nature complements a number of architectural styles. It is best when used to address vertical architectural elements such as columns and French doors. The Governor® Original Bracket is available in natural gas, liquid propane, and electric.
Standard Lantern Sizes
Height Width
24.0" 7.0" 7.0"
30.0" 8.75" 8.75"
36.0" 10.5" 10.5"
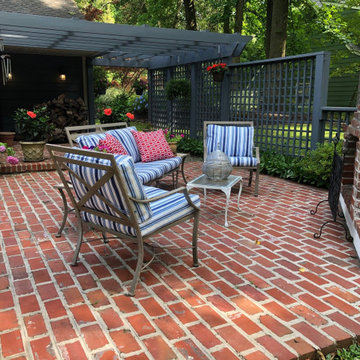
The custom lattice is designed in a "step down" style to create separation from the trellis area of the patio. Used brick from Philadelphia was purchased to give this patio a rustic feel and to match some exterior brick on the home. The small brick fireplace provides warmth and ambiance during the cooler nights in Spring and Fall.
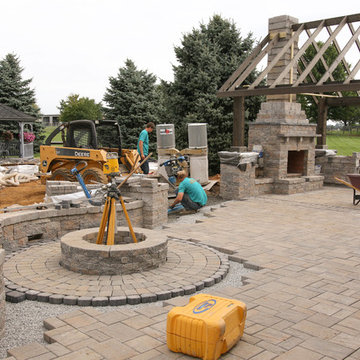
Welcome to an Outdoor Patio with a Pavilion. This masterfully crafted combination gave this family in New Holland, PA, a patio with a fireplace, outdoor kitchen, and an outdoor pavilion as the highlight to the design. While this project includes 6 different types of concrete pavers, all were carefully selected to complement each other while lending architectural details to this outdoor living area!
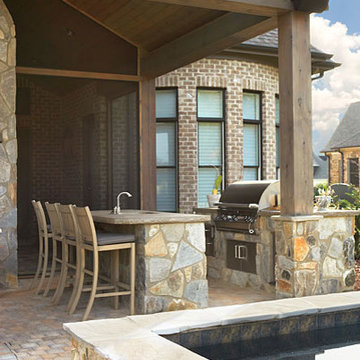
This Tuscan-inspired home imbues casual elegance. Linen fabrics complemented by a neutral color palette help create a classic, comfortable interior. The kitchen, family and breakfast areas feature exposed beams and thin brick floors. The kitchen also includes a Bertazzoni Range and custom iron range hood, Caesarstone countertops, Perrin and Rowe faucet, and a Shaw Original sink. Handmade Winchester tiles from England create a focal backsplash.
The master bedroom includes a limestone fireplace and crystal antique chandeliers. The white Carrera marble master bath is marked by a free-standing nickel slipper bath tub and Rohl fixtures.
Rachael Boling Photography
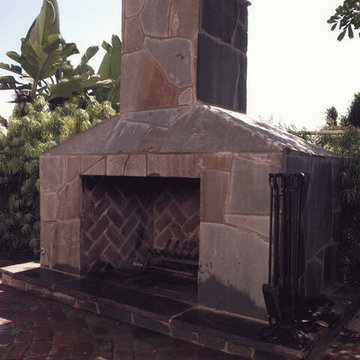
This large Tudor home and guest house was experiencing terrible flooding during heavy rains. We created an elaborate drainage system connecting downspouts to underground pipes. In addition, berms were designed and planted with low water use plants to create a more level front yard and a safe percolation area for water to drain. We created more usable space in the front yard, and reduced the water consumption by 50%. The backyard was completely redesigned to include a pool, fireplace, outdoor cooking area, new retainer walls and plants for both privacy and beauty.
775 Billeder af rustik gårdhave med fortovstegl
8
