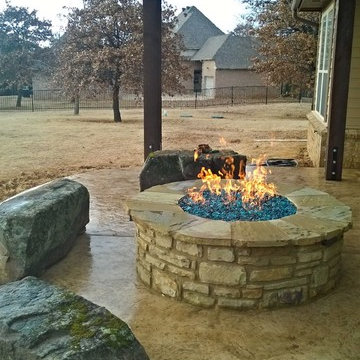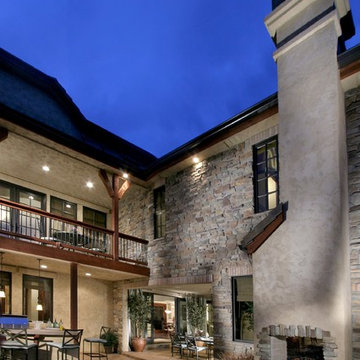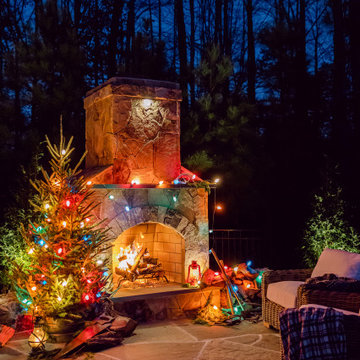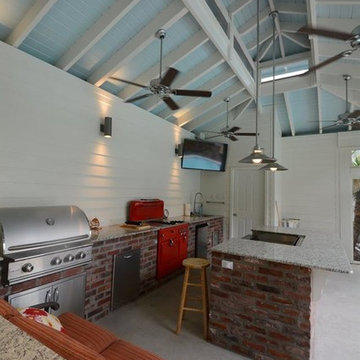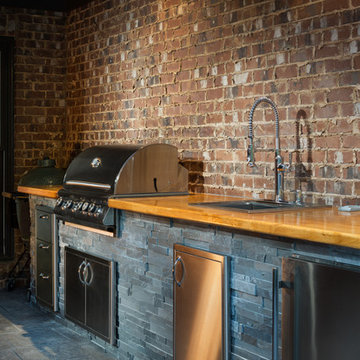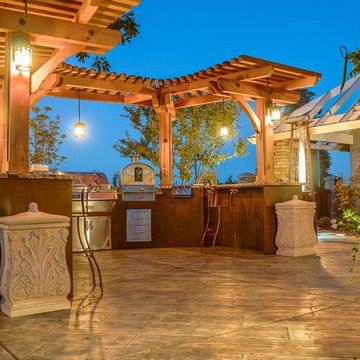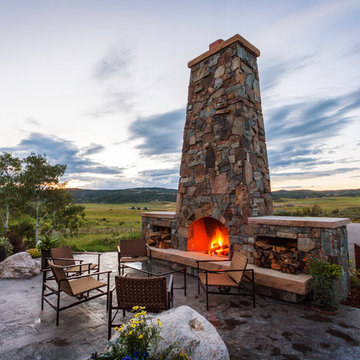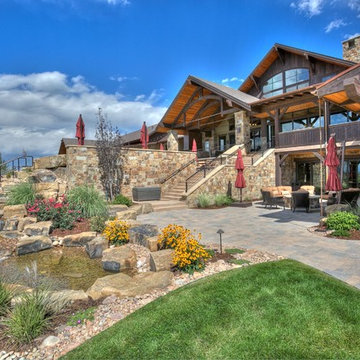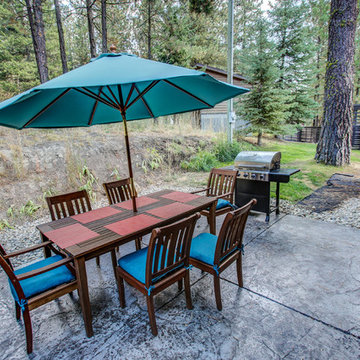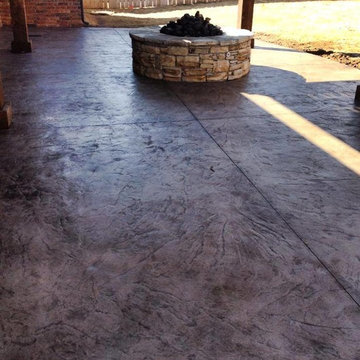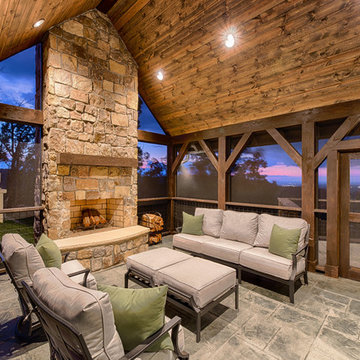617 Billeder af rustik gårdhave med mønstret beton
Sorteret efter:
Budget
Sorter efter:Populær i dag
81 - 100 af 617 billeder
Item 1 ud af 3
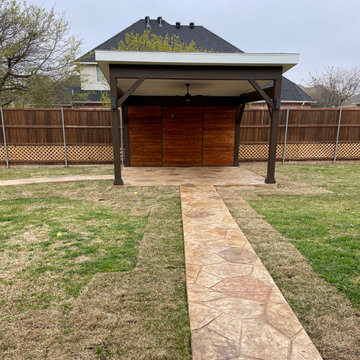
This custom backyard cabana is one part of a multi-faceted outdoor design that features a stain and stamp patio and walkways, a fire pit and custom shade pergola.
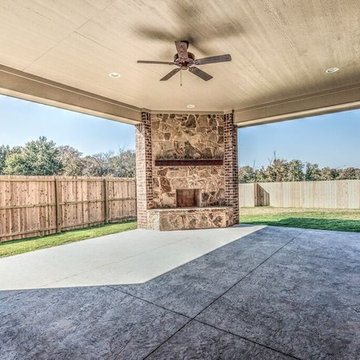
Outdoor fireplace and a large back patio. This best spot for entertaining and hanging outside with family and friends.
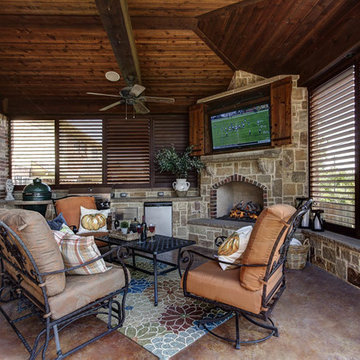
Powder coated finishes offer a consistent look and feel with wood, creating the illusion of an extended wood living space while offering the durability of aluminum.
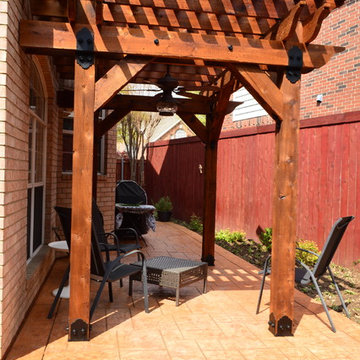
Alternate angle of new patio and pergola.
All surrounding landscape was also completed by Archadeck of NE Dallas-Southlake.
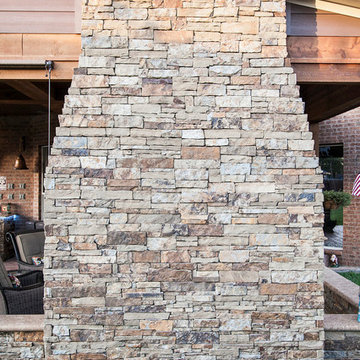
In Katy, Texas, Tradition Outdoor Living designed an outdoor living space, transforming the average backyard into a Texas Ranch-style retreat.
Entering this outdoor addition, the scene boasts Texan Ranch with custom made cedar Barn-style doors creatively encasing the recessed TV above the fireplace. Maintaining the appeal of the doors, the fireplace cedar mantel is adorned with accent rustic hardware. The 60” electric fireplace, remote controlled with LED lights, flickers warm colors for a serene evening on the patio. An extended hearth continues along the perimeter of living room, creating bench seating for all.
This combination of Rustic Taloka stack stone, from the fireplace and columns, and the polished Verano stone, capping the hearth and columns, perfectly pairs together enhancing the feel of this outdoor living room. The cedar-trimmed coffered beams in the tongue and groove ceiling and the wood planked stamped concrete make this space even more unique!
In the large Outdoor Kitchen, beautifully polished New Venetian Gold granite countertops allow the chef plenty of space for serving food and chatting with guests at the bar. The stainless steel appliances sparkle in the evening while the custom, color-changing LED lighting glows underneath the kitchen granite.
In the cooler months, this outdoor space is wired for electric radiant heat. And if anyone is up for a night of camping at the ranch, this outdoor living space is ready and complete with an outdoor bathroom addition!
Photo Credit: Jennifer Sue Photography
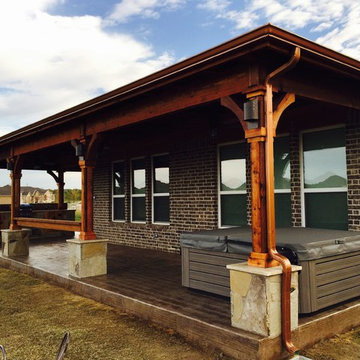
505 SF of 6" Wood Plank Pattern Concrete, 421 SF Attached Cedar Patio Cover, Built-in BBQ grill area with two storage compartments with custom access doors, Install 3 ceiling fans with light kits, 4 post lights, 3 overhead Grill area lights, Wrap post with natural stone, 5" copper gutters.
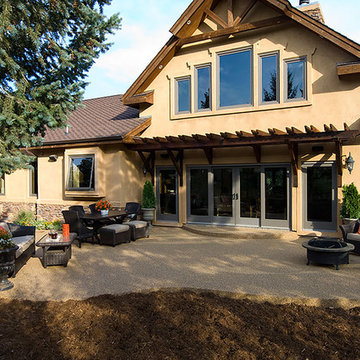
Back Yard Patio with Fire Pit, eating area, and sitting area.
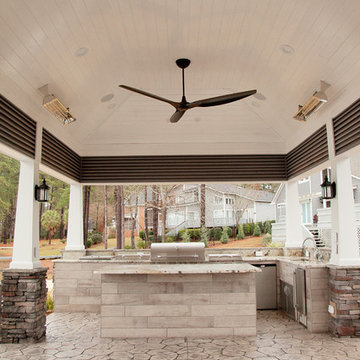
What a great transitional space for lake living!
The pavilion has a BBQ, Kitchenette, mini fridge, ice-maker, ceiling mounted infrared heaters, and a fireplace just to name a few features. As you transition out of the pavilion, onto the sundeck, just turn on the misters to cool down while enjoying the sun. The high powered mister pump will not saturate you; it creates an environment that can cool the space down by almost 20 degrees!
When the homeowner is done playing on the water, the adjacent shed has a 1/2 bath, outdoor shower, and a great storage space for all their items.
Photo: Melba Acey
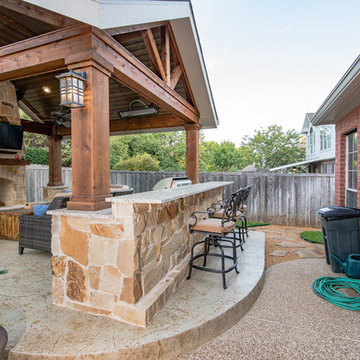
When we first met with these clients, they provided us with a very specific idea of what they wanted to create. The limitations of that project came into play with city build line restrictions which meant modifying the space. In the end, the result is a nice area to lounge by the pool, enjoy coffee in the mornings, and grill with your friends and family.
We built up the new stamped concrete to the height of the first steps of the pool deck and tied it all in, removing the flagstone. The outdoor kitchen area is the same as the full size selection on the fireplace and columns. Behind the kitchen is a small bar height sitting area and stone foot rest for guests. The tongue and groove ceiling ties in well with the dark stain cedar wrapped posts and beams to create a cozy rustic finish.
We offset the fireplace towards the back to maximize walk space for furniture. The small bench walls flanking each side of the fireplace not only provide definition to the area but also allow for extra seating without adding furniture pieces.
The ceiling heaters provide additional heat for those nights when you need to take the chill out of the air.
617 Billeder af rustik gårdhave med mønstret beton
5
