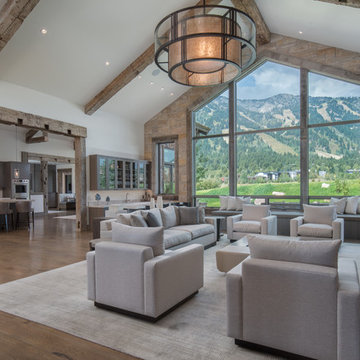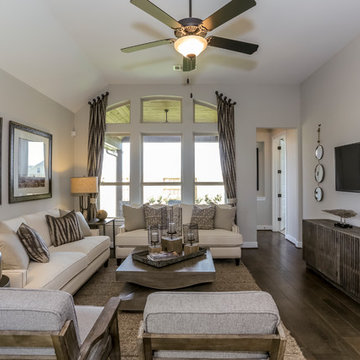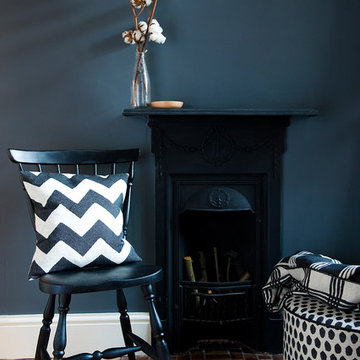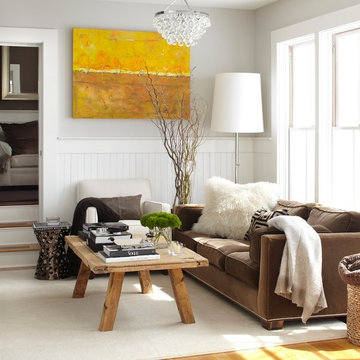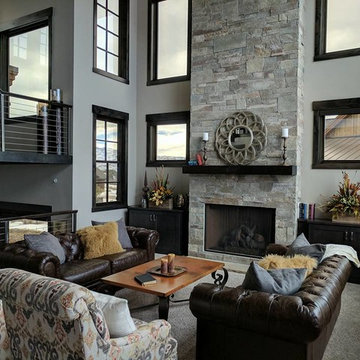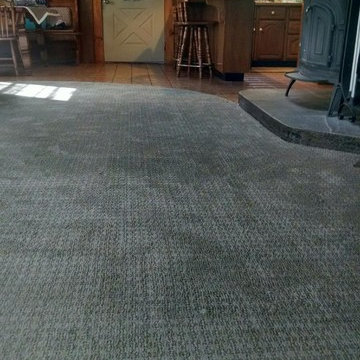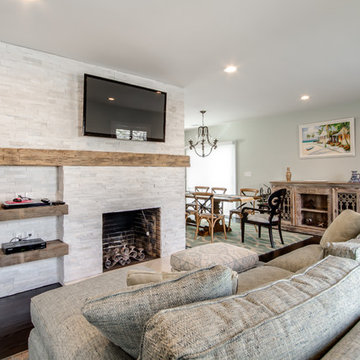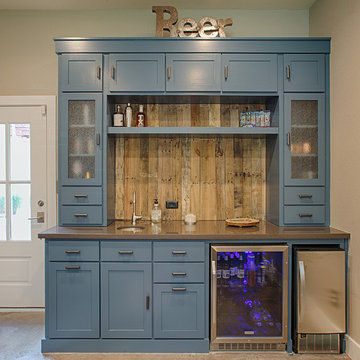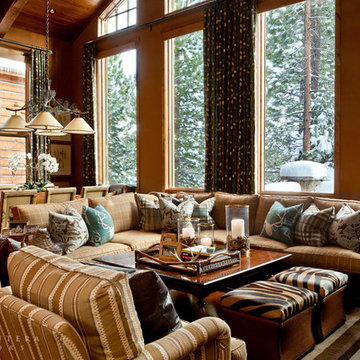1.892 Billeder af rustik grå dagligstue
Sorteret efter:
Budget
Sorter efter:Populær i dag
21 - 40 af 1.892 billeder
Item 1 ud af 3

Designed in sharp contrast to the glass walled living room above, this space sits partially underground. Precisely comfy for movie night.

The second floor hallway opens up to view the great room below.
Photographer: Daniel Contelmo Jr.
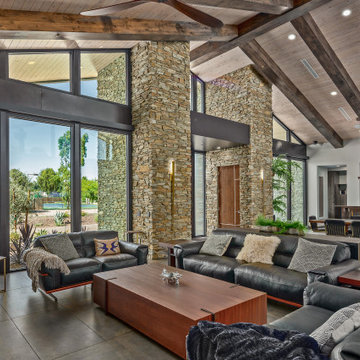
This 8200 square foot home is a unique blend of modern, fanciful, and timeless. The original 4200 sqft home on this property, built by the father of the current owners in the 1980s, was demolished to make room for this full basement multi-generational home. To preserve memories of growing up in this home we salvaged many items and incorporated them in fun ways.

2021 Artisan Home Tour
Remodeler: Nor-Son Custom Builders
Photo: Landmark Photography
Have questions about this home? Please reach out to the builder listed above to learn more.
1.892 Billeder af rustik grå dagligstue
2
