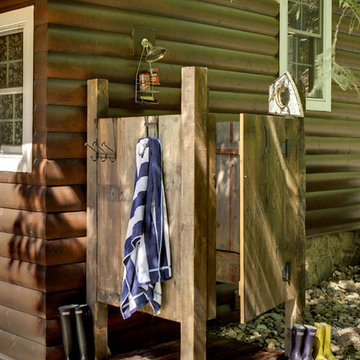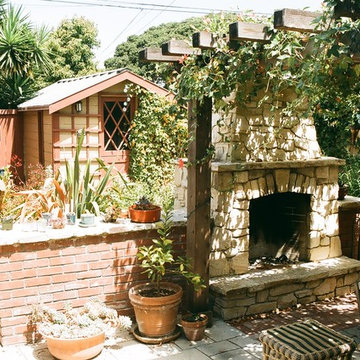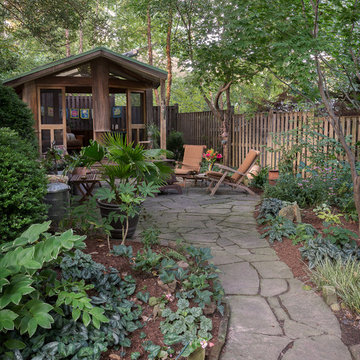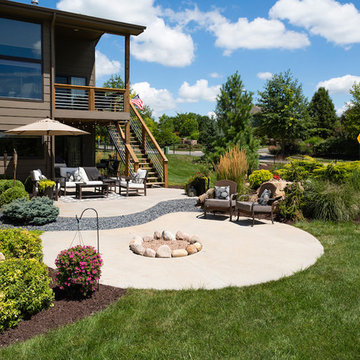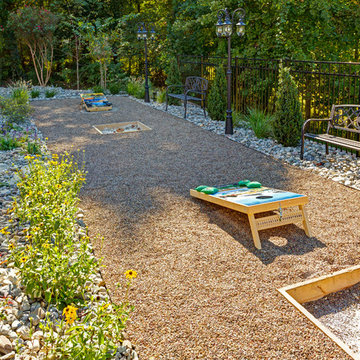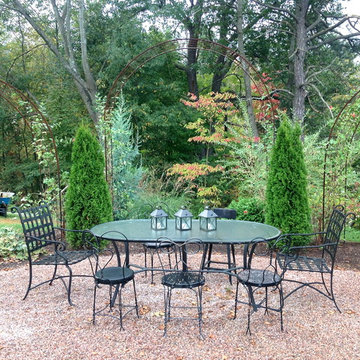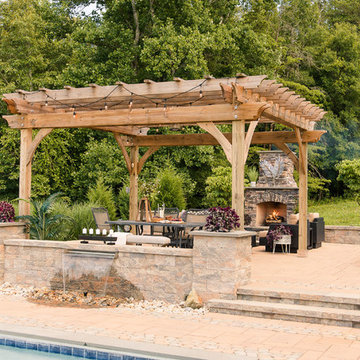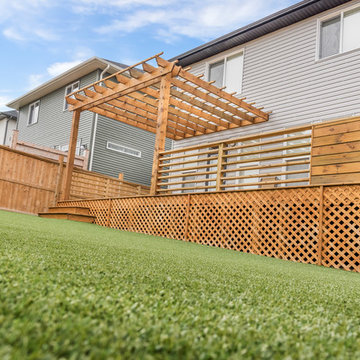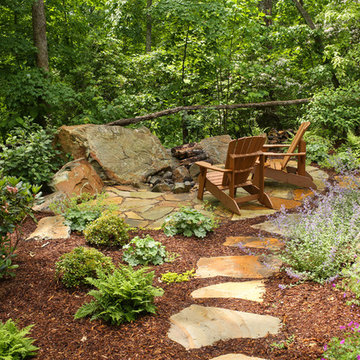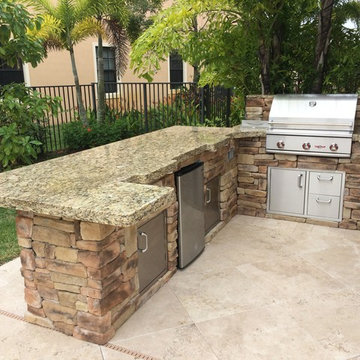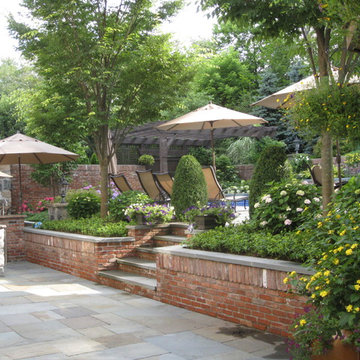3.032 Billeder af rustik grøn gårdhave
Sorteret efter:
Budget
Sorter efter:Populær i dag
21 - 40 af 3.032 billeder
Item 1 ud af 3
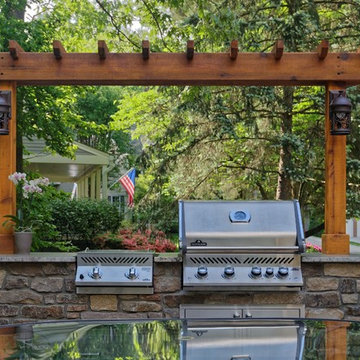
This outdoor space is perfect for barbecues and gatherings. We built a patio, built-in grill and gazebo to give these homeowners the perfect little backyard retreat
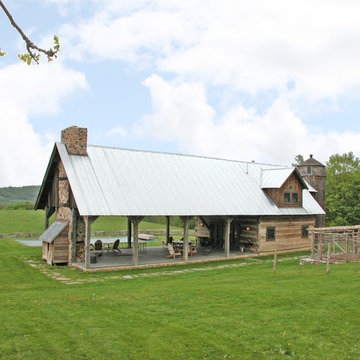
Envisioned as a country retreat for New York based clients, this collection of buildings was designed by MossCreek to meet the clients' wishes of using historical and antique structures. Serving as a country getaway, as well as a unique home for their art treasures, this was both an enjoyable and satisfying project for MossCreek and our client.
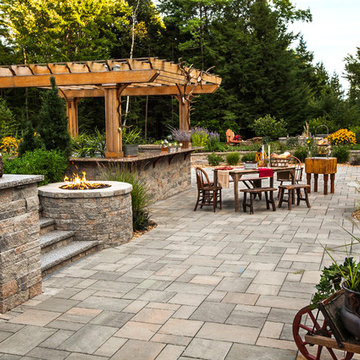
Techo-Bloc’s most versatile wall stone. Mini-Creta boasts an aged finish on both sides of the block, making it perfect for a freestanding wall around your patio, or as a partition between multi-leveled areas of your landscape. It is also a popular choice for freestanding hardscape features such as water and fire features, bars, grill islands, etc. Any way you look at it, Mini-Creta is a beautiful stone. Mini-Creta is also available as a Pillar Kit.

An outdoor "room" was defined for this patio by the L shape of the home which creates positive outdoor space.The brick patio surface is repeated at the window sills above native stone walls to create continuity and detail.
Photo by David Dietrich
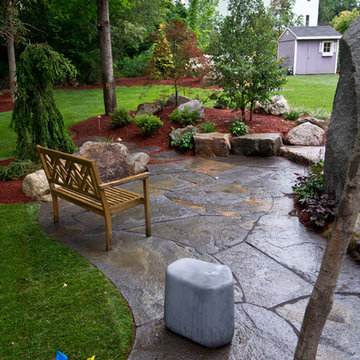
A sizable rustic fieldstone patio was created around a native grove of aspen. There is actually 2 patio space here divided from the grove. Large stone piers create some architectural interest but also have a hammock anchored to them. The dappled light provided by the Aspen trees makes for a pleasant cool place to lounge about during the mid summer season. Large dwarf unusual conifers, hydrangea and perennials soften the stone work.
Marc D. Depoto (Hillside Nurseries Inc.)
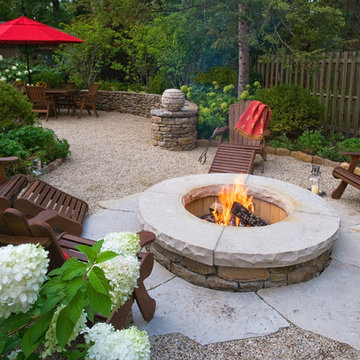
Benefiting from varied stone and gravel hardscapes, this back yard is used in many ways. Transitions are marked with a change in structure of paths, walls, and features. The dining area is defined by a seat wall that ends where the fire feature area starts. Garden beds surround the space as an accent, softening the space. A rugged yet warm design for a relatively small back yard. Photo Credit: Linda Oyama Bryan
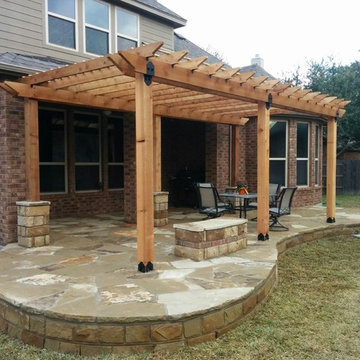
Beautiful Rock patio and benches completed by Paul's Lawn and Landscape LLC.
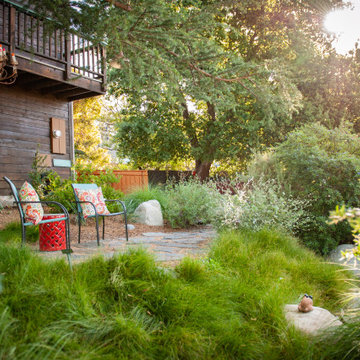
This delightfully private patio sits under expansive tree canopy in the front garden. Wrapped in dense, native foliage it is full of fragrance and wildlife. Natural stone with decomposed granite joints allows water to sink into the soil to feed the surrounding foliage.
The homeowners enjoy taking their coffee and lunch under the vintage chandelier.
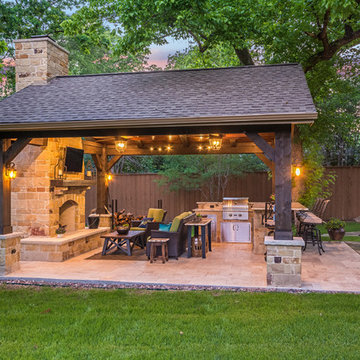
This freestanding covered patio with an outdoor kitchen and fireplace is the perfect retreat! Just a few steps away from the home, this covered patio is about 500 square feet.
The homeowner had an existing structure they wanted replaced. This new one has a custom built wood
burning fireplace with an outdoor kitchen and is a great area for entertaining.
The flooring is a travertine tile in a Versailles pattern over a concrete patio.
The outdoor kitchen has an L-shaped counter with plenty of space for prepping and serving meals as well as
space for dining.
The fascia is stone and the countertops are granite. The wood-burning fireplace is constructed of the same stone and has a ledgestone hearth and cedar mantle. What a perfect place to cozy up and enjoy a cool evening outside.
The structure has cedar columns and beams. The vaulted ceiling is stained tongue and groove and really
gives the space a very open feel. Special details include the cedar braces under the bar top counter, carriage lights on the columns and directional lights along the sides of the ceiling.
Click Photography
3.032 Billeder af rustik grøn gårdhave
2
