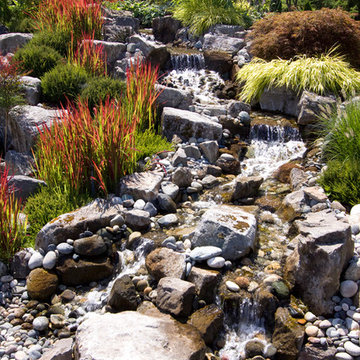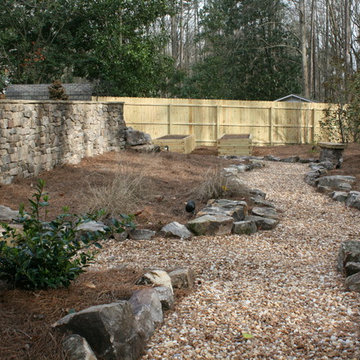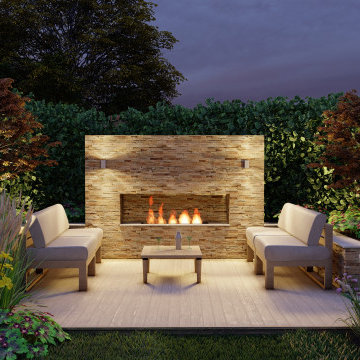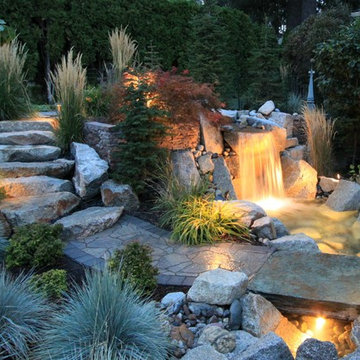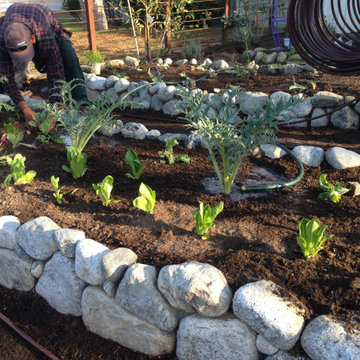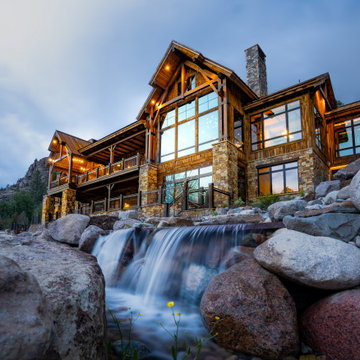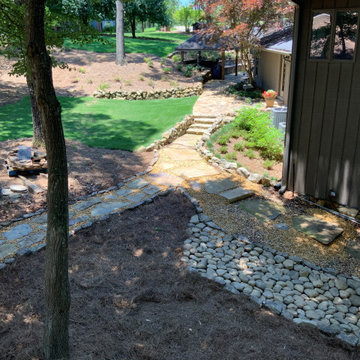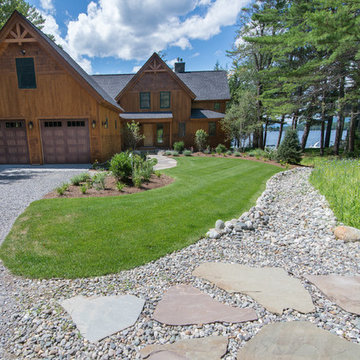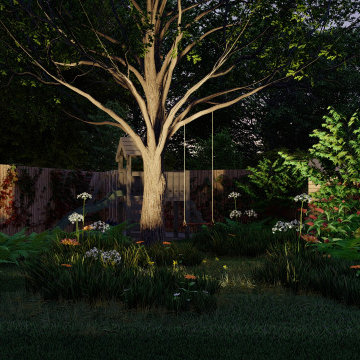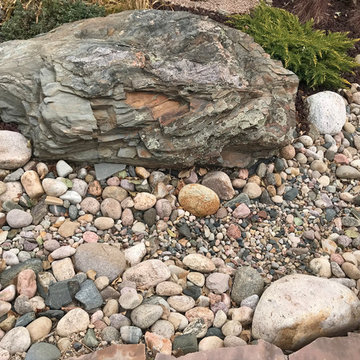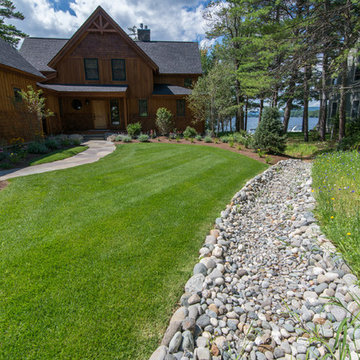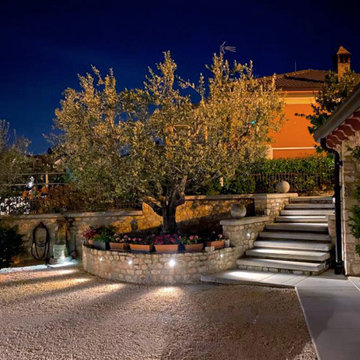113 Billeder af rustik have med flodsten
Sorteret efter:
Budget
Sorter efter:Populær i dag
1 - 20 af 113 billeder
Item 1 ud af 3
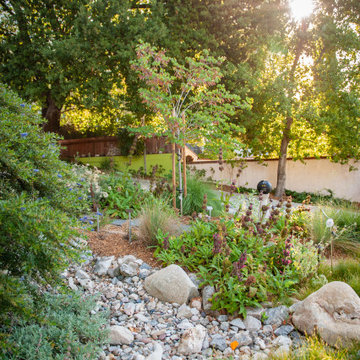
At the top of the trail, a Western Redbud deepens shade. It's pink blooms and seeds lift the eye from the magenta of Hummingbird Sage blooms and an expansive river-rock-filled divot, designed to help sink stormwater.
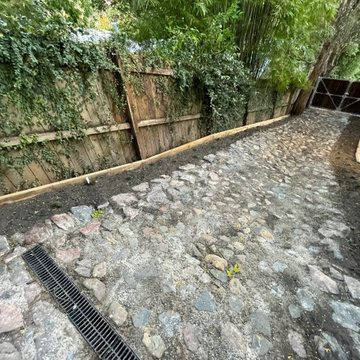
Side yard area is very steep with drainage issues, The Clients invested in site works that would resolve the drainage issues and create side access to the rear of the yard and a man cave space with a 6 meter long concrete work bench and storage area.
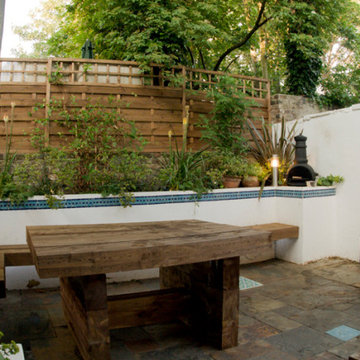
This design draws on Moroccan influences and creates a well laid out space that is fresh and inviting. Flooring in the space consists of multi-coloured African slate laid in a stretcher pattern, interspersed with the occasional Moroccan floor tile. Under the kitchen window is a butcher block housing a Belfast sink allowing the client the opportunity for outside water. Directly outside the back door, flanked either side by flush planting beds, there is a railway sleeper sofa-style seat with bespoke waterproof cushions.
This area is enclosed with a purpose-built timber pergola with a rusted iron mesh ‘roof’. The main seating area of the garden consists of rendered block raised beds, painted white and adorned with a Moroccan tile border around the top, upon which L-shaped ‘suspended’ railway sleeper benches are fixed. This area also benefits from a railway sleeper table, a large, ornate Moroccan-style water fountain water feature against the right hand wall and a wrought iron chiminea in the back bed to serve as barbeque and heater. The existing large laurel was retained and the existing ivy was thinned and conditioned. The inclusion of a large tree fern at the entrance to the seating area makes a formal entrance to the space.
The remainder of the planting consists of oranges and greens with a selection of climbers, evergreens and herbaceous perennials selected to give year round interest. The space is completed by the inclusion of a comprehensive lighting scheme. The pergola is illuminated with a fairy light net over the top.
The main seating area benefits from stylish teak and stainless steel bollard lights installed on top of the raised bed walls and rope lights running along the underside of the seats, with a double weatherproof socket providing power for the client to plug in electrical equipment if required. Finally, a series of low voltage lights throughout the planting beds give the garden a subtle overall glow while serving to highlight individual plant specimens.
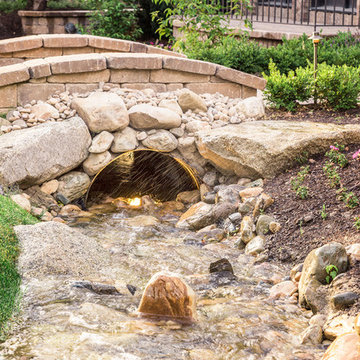
This bridge over the front yard stream adds charm to the front entryway. Adding natural river rock around the banks of the bridge and river gives it the space a natural, rustic vibe.
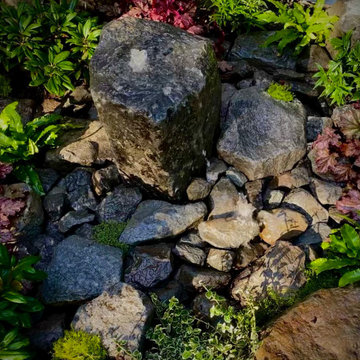
Basalt column water feature with small gurgler and planting. Pondless waterfall is a great addition to this natural garden.
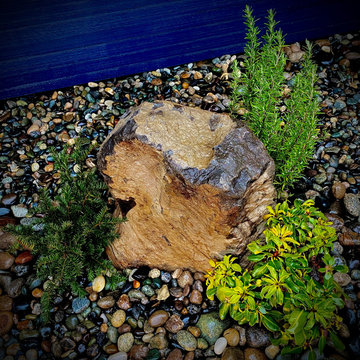
Cut basalt stone stairs, basalt boulder retaining wall, Pennsylvania bluestone walkway, planting and low maintenance rock garden.
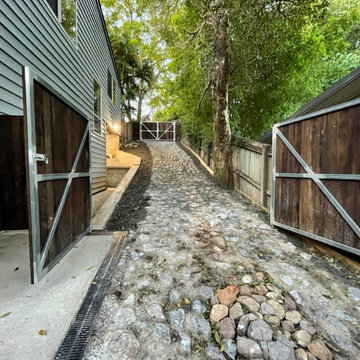
Side yard area is very steep with drainage issues, The Clients invested in site works that would resolve the drainage issues and create side access to the rear of the yard and a man cave space with a 6 meter long concrete work bench and storage area.
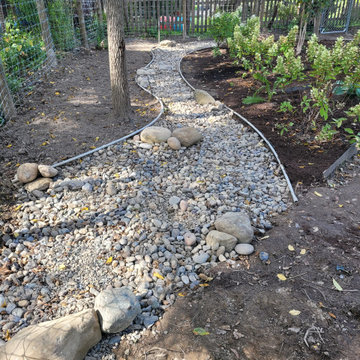
Nearly completed ' dry creek' constructed to control storm water runoff using a mix of variable sized river rock and a naturalized design model.
113 Billeder af rustik have med flodsten
1
