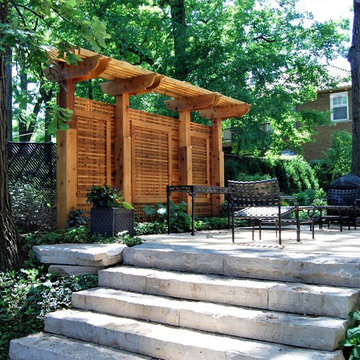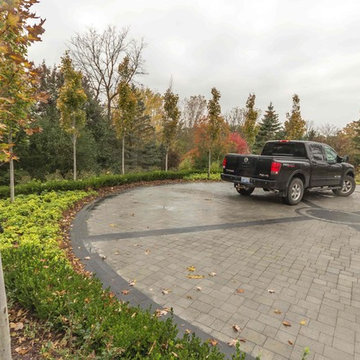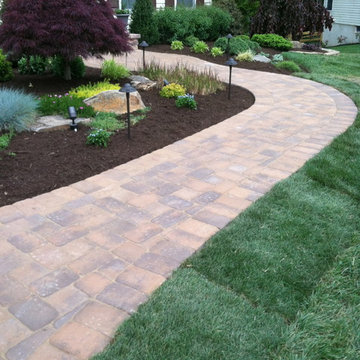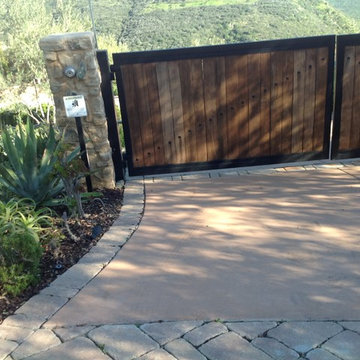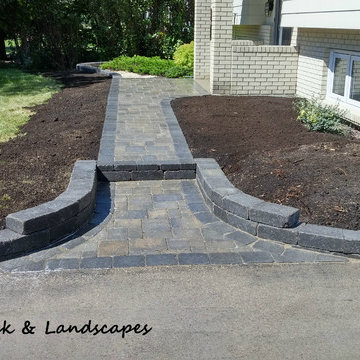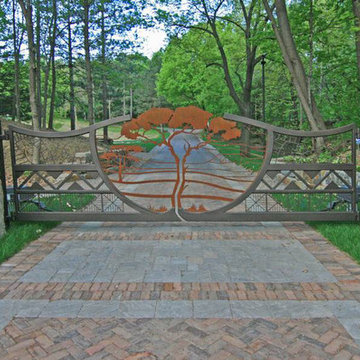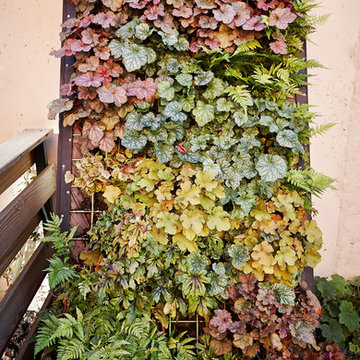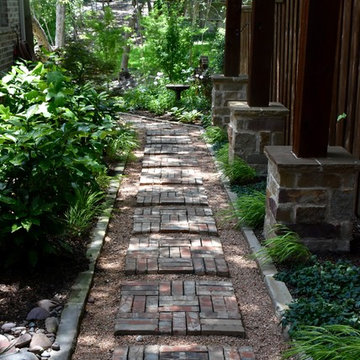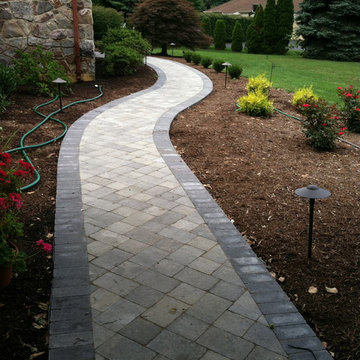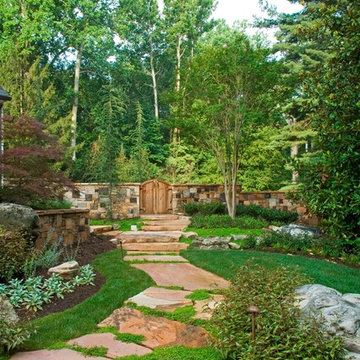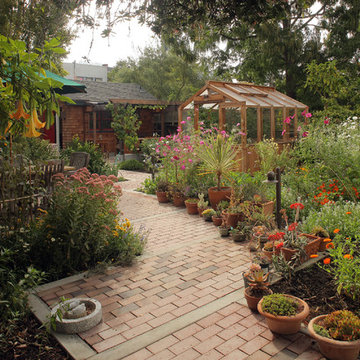772 Billeder af rustik have med fortovstegl
Sorteret efter:
Budget
Sorter efter:Populær i dag
1 - 20 af 772 billeder
Item 1 ud af 3
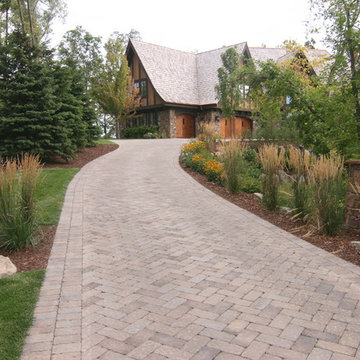
This 2014 Luxury Home was part of Midwest Home's Tour. David Kopfmann of Yardscapes, was able to lend to the architecture of the home and create some very detailed touches with different styles of stone and plant material. This image is of the front entrance, where David used concrete pavers for the driveway and mortared stone pillars. Plant material was installed to create texture and color. Boulder outcroppings were also used to lend some interest and retaining along the walkway.
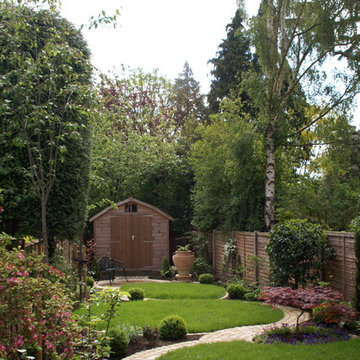
Our client’s garden was bereft of any interest, other than a large shed at the end of the garden, and a small patio outside the house. An unattractive stand of conifers dominated one side of the garden, and overpowered the space.
These two areas were linked using a bold design of interlinking circles, with a cobbled path snaking its’ way down the garden to create a feeling of greater width and depth. A dry stone wall sets off the patio, and frames the entrance into the main part of the garden.
A feature pot is set on a plinth at the bottom end of the garden, where it is visible from the house. The planting is colourful and interesting, with box balls used to reinforce the circular theme. The conifers have been removed and replaced with attractive ornamental trees that will provide more year round interest
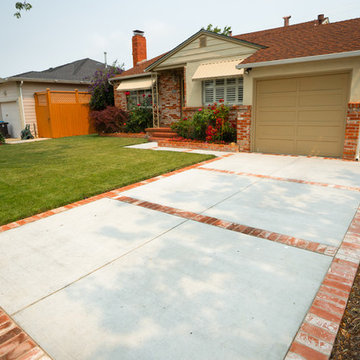
This Client needed to redo there driveway but didnt want to change the look of there house. Our team was able to find matching brick to the original house to create this captivation concrete and brick design.

Inviting front entry garden channels stormwater into a retention swale to protect the lake from fertilizer runoff.
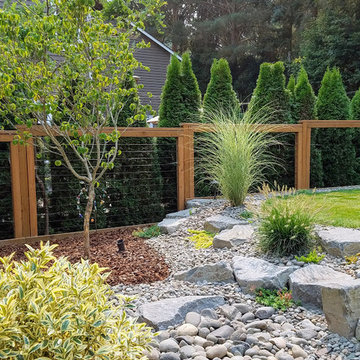
The gently sloping natural stone and river rock stream bed replaced a traditional retaining wall and french drains.
The use of different size stones, from boulders to small pebbles, creates texture and interest.
The plants soften the stone and create movement.
Photo credit: Lisa Meddin, Harmony Design Northwest
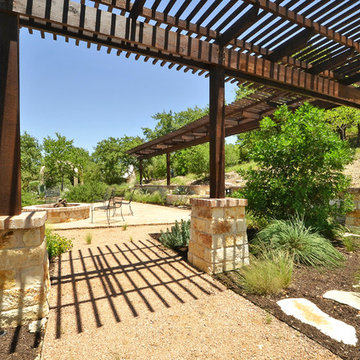
The stargazing area designed and constructed by Southern Landscape features a limestone retaining wall with planters, pergola, and custom firepit to allow the homeowner to enjoy the beautiful evenings in the Texas Hill Country.
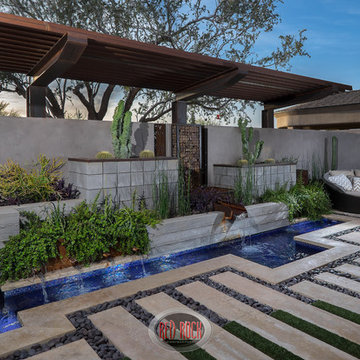
This little gem is the garden on the master bathrooms, private sanctuary for the owners to shower, relax and enjoy
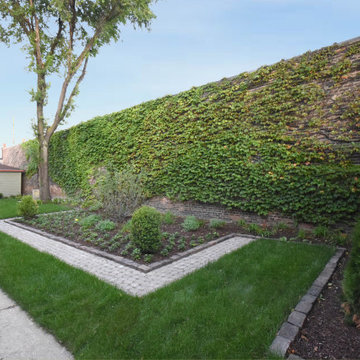
This unique pair of spaces serve as open green space and entertainment area for a complex of mixed-use buildings in Chicago. Formal garden incorporating colorful perennials, and new lawn provide respite for residents. On the opposite courtyard, a new large paver patio areas softened with plantings will offer an entertainment space.
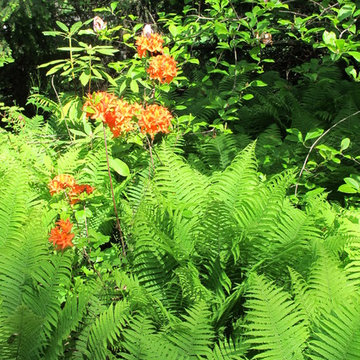
This propery is situated on the south side of Centre Island at the edge of an oak and ash woodlands. orignally, it was three properties having one house and various out buildings. topographically, it more or less continually sloped to the water. Our task was to creat a series of terraces that were to house various functions such as the main house and forecourt, cottage, boat house and utility barns.
The immediate landscape around the main house was largely masonry terraces and flower gardens. The outer landscape was comprised of heavily planted trails and intimate open spaces for the client to preamble through. As the site was largely an oak and ash woods infested with Norway maple and japanese honey suckle we essentially started with tall trees and open ground. Our planting intent was to introduce a variety of understory tree and a heavy shrub and herbaceous layer with an emphisis on planting native material. As a result the feel of the property is one of graciousness with a challenge to explore.
772 Billeder af rustik have med fortovstegl
1
