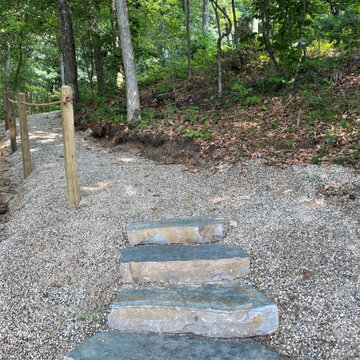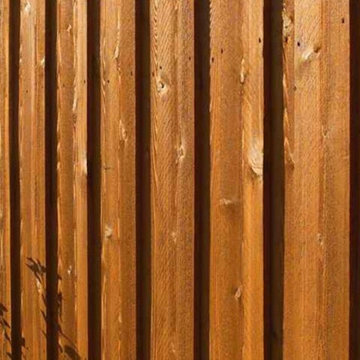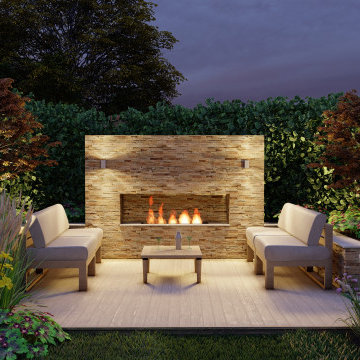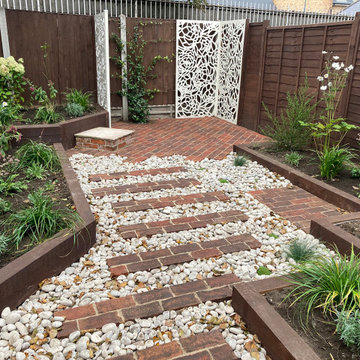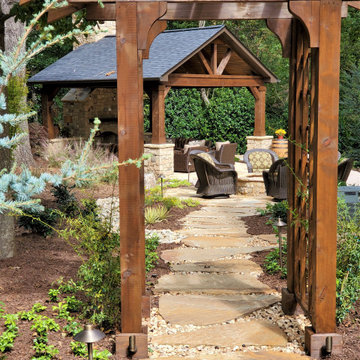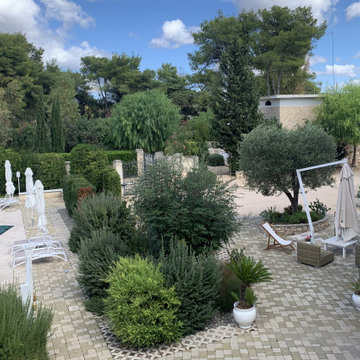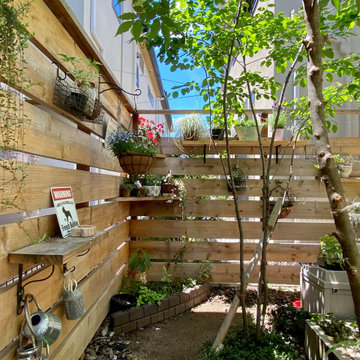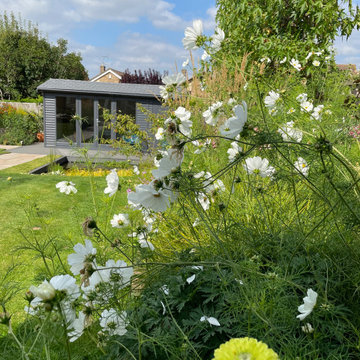341 Billeder af rustik have med træ
Sorteret efter:
Budget
Sorter efter:Populær i dag
1 - 20 af 341 billeder
Item 1 ud af 3
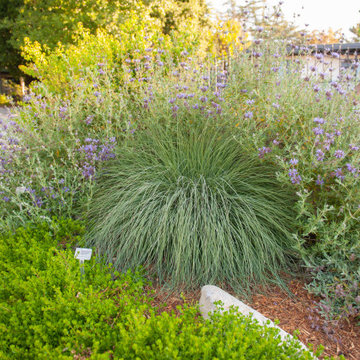
In spring, Deer Grass continues to hold its own among the blooms, forming large mounds of true green.
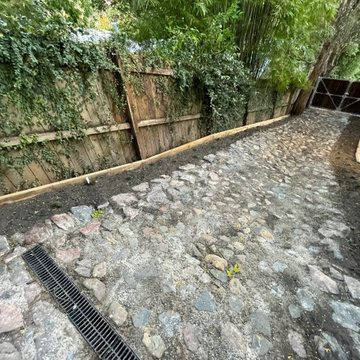
Side yard area is very steep with drainage issues, The Clients invested in site works that would resolve the drainage issues and create side access to the rear of the yard and a man cave space with a 6 meter long concrete work bench and storage area.

I built this on my property for my aging father who has some health issues. Handicap accessibility was a factor in design. His dream has always been to try retire to a cabin in the woods. This is what he got.
It is a 1 bedroom, 1 bath with a great room. It is 600 sqft of AC space. The footprint is 40' x 26' overall.
The site was the former home of our pig pen. I only had to take 1 tree to make this work and I planted 3 in its place. The axis is set from root ball to root ball. The rear center is aligned with mean sunset and is visible across a wetland.
The goal was to make the home feel like it was floating in the palms. The geometry had to simple and I didn't want it feeling heavy on the land so I cantilevered the structure beyond exposed foundation walls. My barn is nearby and it features old 1950's "S" corrugated metal panel walls. I used the same panel profile for my siding. I ran it vertical to match the barn, but also to balance the length of the structure and stretch the high point into the canopy, visually. The wood is all Southern Yellow Pine. This material came from clearing at the Babcock Ranch Development site. I ran it through the structure, end to end and horizontally, to create a seamless feel and to stretch the space. It worked. It feels MUCH bigger than it is.
I milled the material to specific sizes in specific areas to create precise alignments. Floor starters align with base. Wall tops adjoin ceiling starters to create the illusion of a seamless board. All light fixtures, HVAC supports, cabinets, switches, outlets, are set specifically to wood joints. The front and rear porch wood has three different milling profiles so the hypotenuse on the ceilings, align with the walls, and yield an aligned deck board below. Yes, I over did it. It is spectacular in its detailing. That's the benefit of small spaces.
Concrete counters and IKEA cabinets round out the conversation.
For those who cannot live tiny, I offer the Tiny-ish House.
Photos by Ryan Gamma
Staging by iStage Homes
Design Assistance Jimmy Thornton
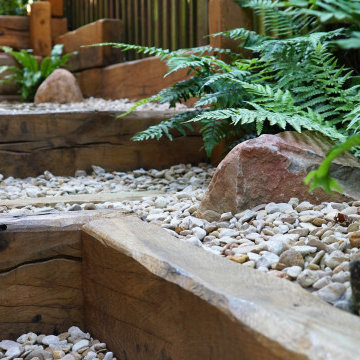
We often see side gardens and forget about them. They’re unloved and underutilised just because they can be a bit small and dark. This particular side garden could be seen from inside the client’s home. It was time to give it some love and much needed revitalising.
Karl carried out the initial site survey understanding this space needed a redesign but also needed to be mindful of the ongoing damp. The clients changed the window as a preventative measure.
Taking a look at the rest of the garden it’s filled with ferns and many other beautiful plants. From here Karl decided to continue this very organic theme in the side garden. Avoiding interrupting the damp course there would need to be a stepped arrangement. These steps would also allow access to the water butts at the top. The client uses these to sustainably water the rest of the garden.
Karl kept the materials pallet simple and natural choosing French oak sleepers paired with natural York stones stepping stones, gravel and planting. This scheme can then be left alone to grow and be admired from inside the home. Adding more detail to the sleepers by hand using chisels, routers and sanders gave them an incredibly rustic aesthetic. In these pictures this the French Oak sleepers have been treated with Owatrol Textrol oil with a Honey tint to give them a warmer richer colour.
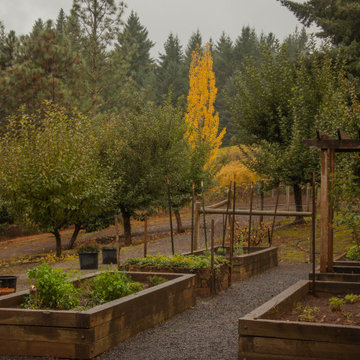
Rustic log style home in McMinnville, Oregon. Situated on a hill landscaping included a raised bed garden and various fruits trees, maples, and oaks.
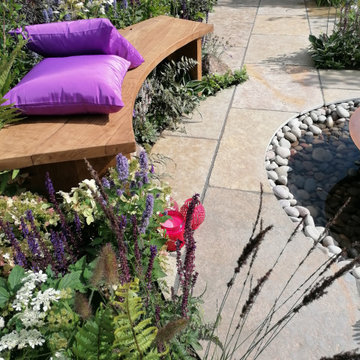
We supplied the hard landscaping materials for this multi award winning show garden by Antony Lionel Garden Design and TAW Garden Landscapes. Materials include Antique Limestone Paving, Tumbled Yellow Limestone Cladding, Scottish cobbles and pebbles and Contemporary Larch fencing slats. For more information about creating a woodland feel in your garden, visit our blog.
The garden was part of Gardeners World Live 2021 at the Birmingham NEC Exhibition Centre.
Kebur Garden Materials is based in Hampshire and delivers nationwide.
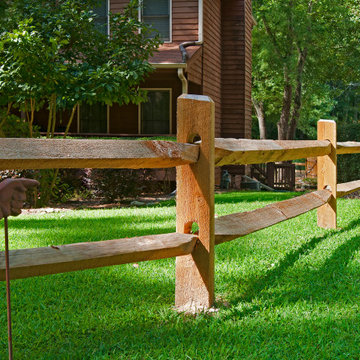
Split rail fences with and without wire. Some customers request wire to keep animals in or wildlife out. These split rail fences were designed and built by our talented fence pros at Atlanta Decking & Fence.
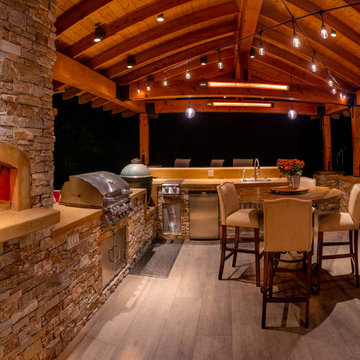
Epic Outdoor KitchenThis is one of our most favorite residential projects! There's not much the client didn't think of when designing this incredible outdoor kitchen, just looking at that brick oven pizza has our mouths watering! Complete with cozy vibes, this outdoor space was craftily mastered with: excavation, grading, drainage, gas line, electrical, low voltage lighting, electric heaters, ceiling fan, concrete footings, concrete flatwork, concrete countertops, stucco, sink, faucet, plumbing, pergola, custom metal brackets, stone veneer, fireplace, pizza oven, porcelain plank pavers, cabinets, gas bbq grill, green egg, gas stovetop, bar, chimney, and a television
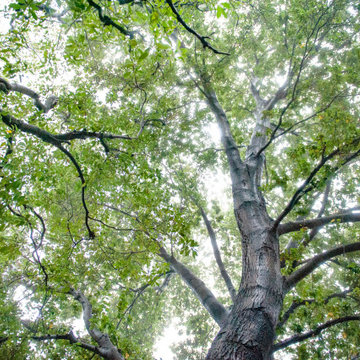
We cannot take credit for the expansive 40-year old oak that shades the driveway and wraps the home in privacy. The owners credit the squirrels! Established tree canopy like this is literally priceless - it adds value to the Retreat, and also neighboring homes.
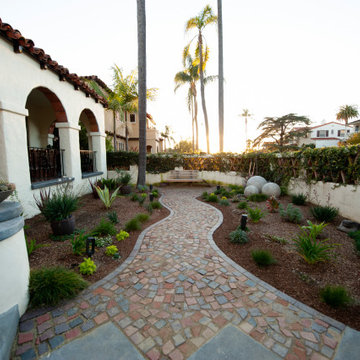
Giving a dramatic twist to the tired yard of a Spanish Mission house. Modern and rustic blending in a single landscape with dark grey concrete and brick and decomposed granite pathway.

This photo shows the grade and height of the new retaining wall, and the fencing used with the grade change to keep a modern look.
Showing:
*Concrete pads with decomposed granite in between.
*Plants that drape over high retaining walls to hide the facade and feel enclosed in a tight pathway.
*Custom horizontal fencing and gate to match
341 Billeder af rustik have med træ
1

