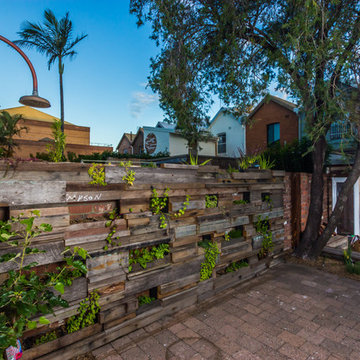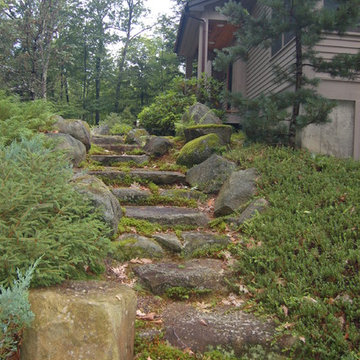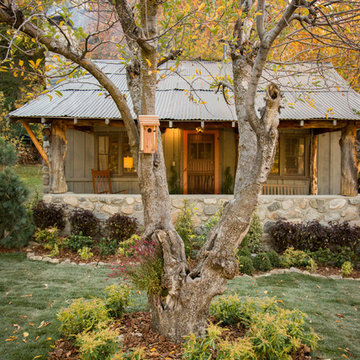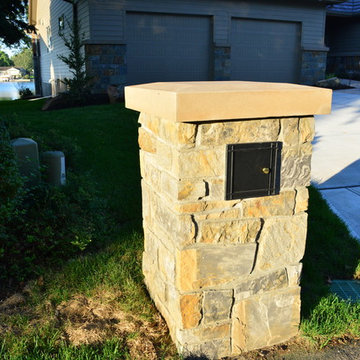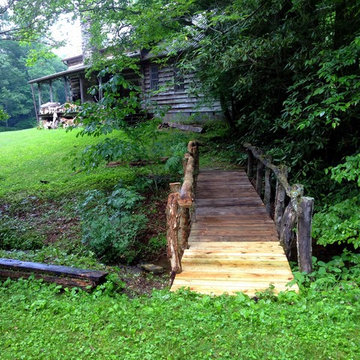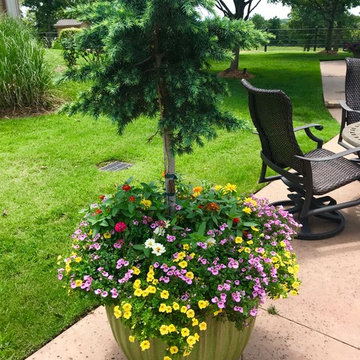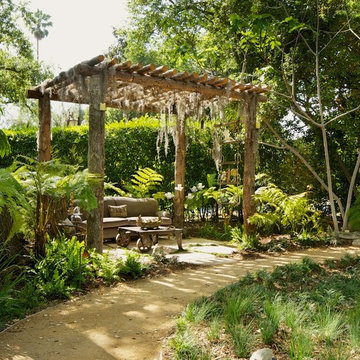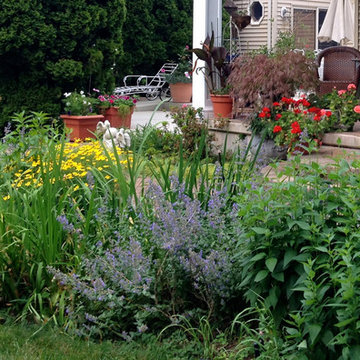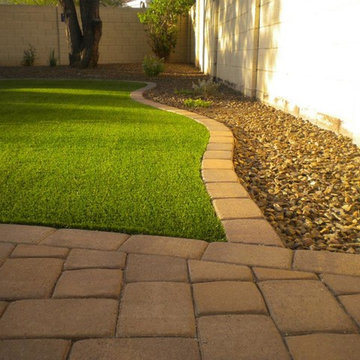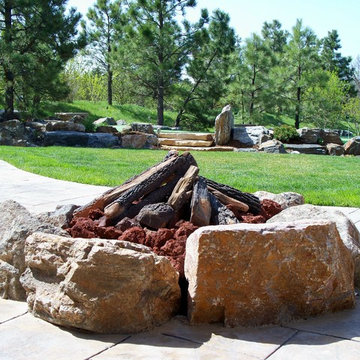562 Billeder af rustik have
Sorteret efter:
Budget
Sorter efter:Populær i dag
1 - 20 af 562 billeder
Item 1 ud af 3
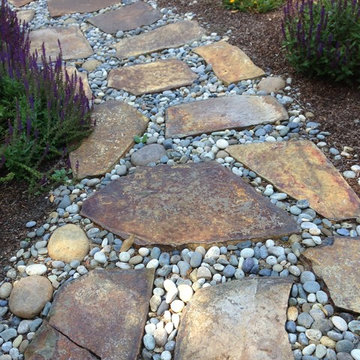
Closeup of Autumn Flame flagstone path with small cobbles between. Photo by Jan Nelson
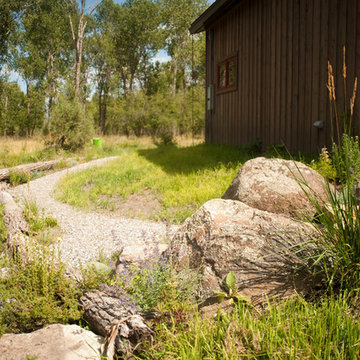
Photos by Lynn Donaldson
* Ghostwood Siding in 'Silver City'
* Red Aluminium Windows
*Native Landscaping with lichen-covered boulders and local Cottonwood trees
* Custom overlaid garage doors
* Weathered Copper Metal Roof
* Bonderized Metal Siding in back of the house
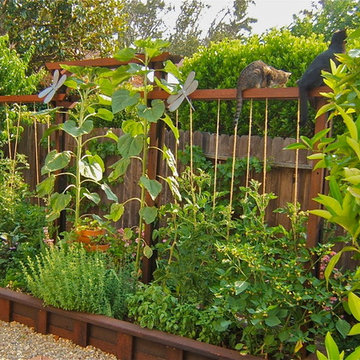
Vertical supports keep crops like tomatoes, cucumbers, pole beans, and some squashes off the ground as well as provide visual interest.
Cathy Edger, Edger Landscape Design
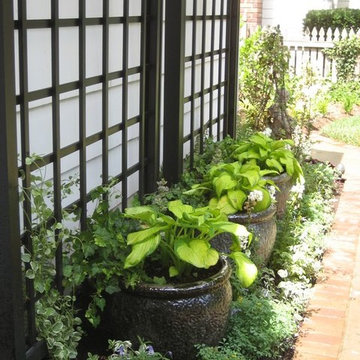
Narrow Spaces...Consider lattice trellis for vertical vine plantings and incorporate pots for added dimension and interest. Ideal for planting perennials and annuals!!
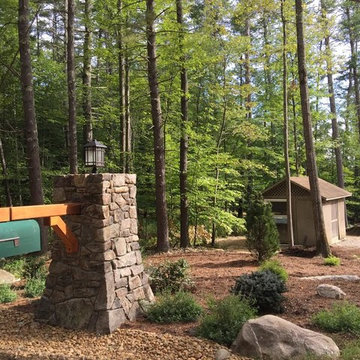
A natural stone pillar makes a beautiful statement at the end of the driveway and serves a dual purpose for both the mailbox and the light post.
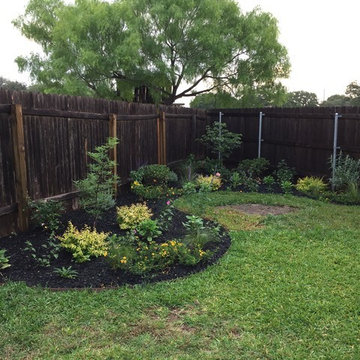
FINAL INSTALLATION PHOTO
AUSTIN, TEXAS DIY WITH THE HELP OF CAREFULLY SELECTED PLANT MATERIALS AND BED LAYOUT BY EASY LANDSCAPE PLAN
DESIGN BY: THE EASY LANDSCAPE PLAN TEAM
INSTALLATION BY: THE SHERMAN RESIDENCE
PHOTO BY: THE SHERMAN RESIDENCE

I built this on my property for my aging father who has some health issues. Handicap accessibility was a factor in design. His dream has always been to try retire to a cabin in the woods. This is what he got.
It is a 1 bedroom, 1 bath with a great room. It is 600 sqft of AC space. The footprint is 40' x 26' overall.
The site was the former home of our pig pen. I only had to take 1 tree to make this work and I planted 3 in its place. The axis is set from root ball to root ball. The rear center is aligned with mean sunset and is visible across a wetland.
The goal was to make the home feel like it was floating in the palms. The geometry had to simple and I didn't want it feeling heavy on the land so I cantilevered the structure beyond exposed foundation walls. My barn is nearby and it features old 1950's "S" corrugated metal panel walls. I used the same panel profile for my siding. I ran it vertical to match the barn, but also to balance the length of the structure and stretch the high point into the canopy, visually. The wood is all Southern Yellow Pine. This material came from clearing at the Babcock Ranch Development site. I ran it through the structure, end to end and horizontally, to create a seamless feel and to stretch the space. It worked. It feels MUCH bigger than it is.
I milled the material to specific sizes in specific areas to create precise alignments. Floor starters align with base. Wall tops adjoin ceiling starters to create the illusion of a seamless board. All light fixtures, HVAC supports, cabinets, switches, outlets, are set specifically to wood joints. The front and rear porch wood has three different milling profiles so the hypotenuse on the ceilings, align with the walls, and yield an aligned deck board below. Yes, I over did it. It is spectacular in its detailing. That's the benefit of small spaces.
Concrete counters and IKEA cabinets round out the conversation.
For those who cannot live tiny, I offer the Tiny-ish House.
Photos by Ryan Gamma
Staging by iStage Homes
Design Assistance Jimmy Thornton
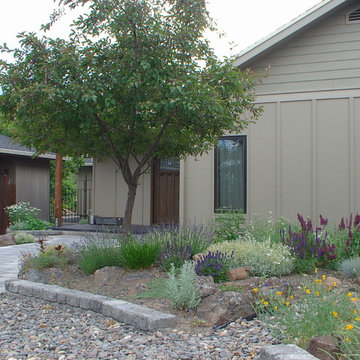
This is truly a native central Oregon landscape. The home owner did not want to water any more that absolutely necessary. Here you can see a mix of colorful perennials that will bloom all summer.
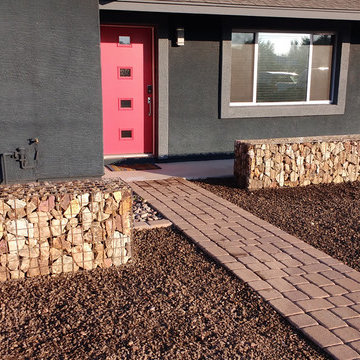
Two 12 foot long walls in front yard landscape. Good for hiding deliveries behind and give privacy to the front yard.
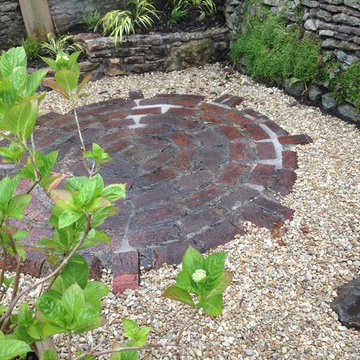
Existing rustic features were retained and renovated, a brick circle provides a seating area and sun trap.
562 Billeder af rustik have
1
