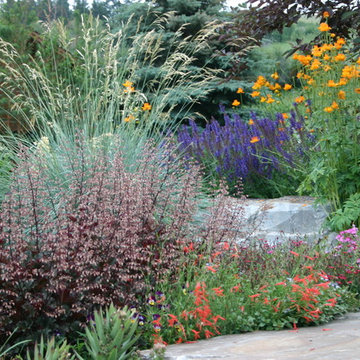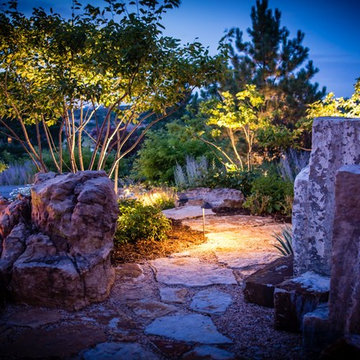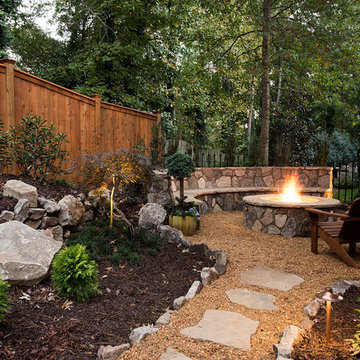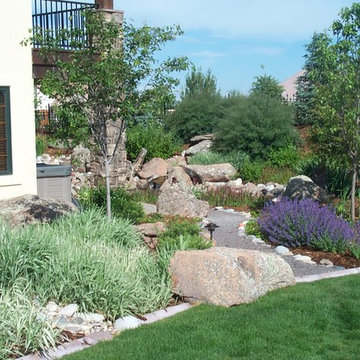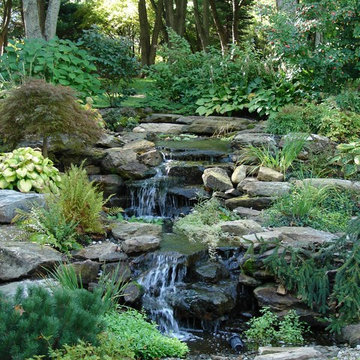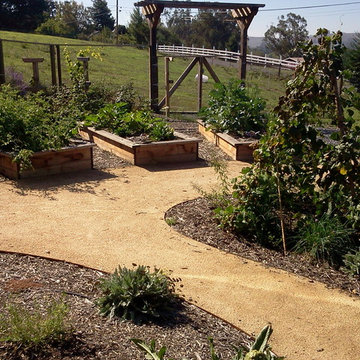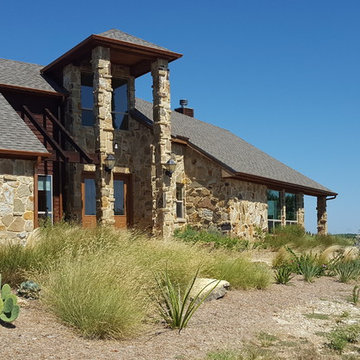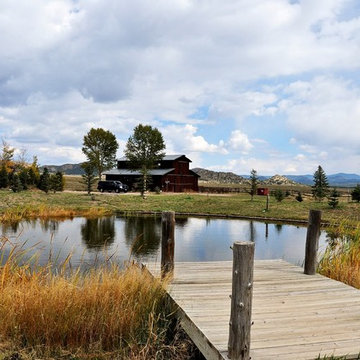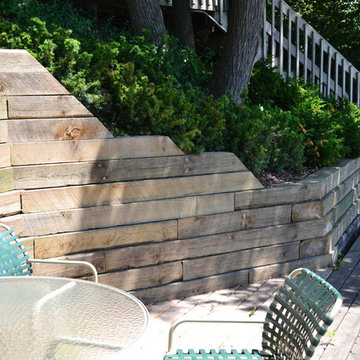3.788 Billeder af rustik have
Sorteret efter:
Budget
Sorter efter:Populær i dag
61 - 80 af 3.788 billeder
Item 1 ud af 3
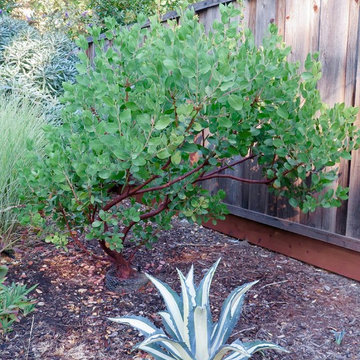
California native Manzanita with Agave and Echium in the background - very low water needs.
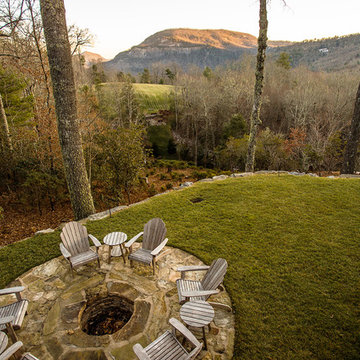
A stunning mountain retreat, this custom legacy home was designed by MossCreek to feature antique, reclaimed, and historic materials while also providing the family a lodge and gathering place for years to come. Natural stone, antique timbers, bark siding, rusty metal roofing, twig stair rails, antique hardwood floors, and custom metal work are all design elements that work together to create an elegant, yet rustic mountain luxury home.
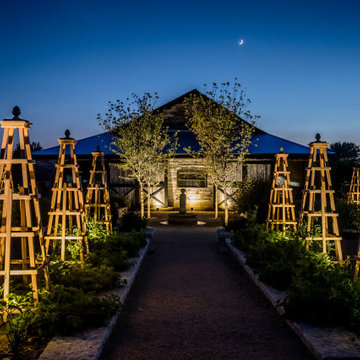
The client had a unique vegetable garden installed in front of an existing renovated barn. They enjoy viewing the garden from the main house so we highlighted the trellises, assorted trees and a soft wash on the front of the barn. and
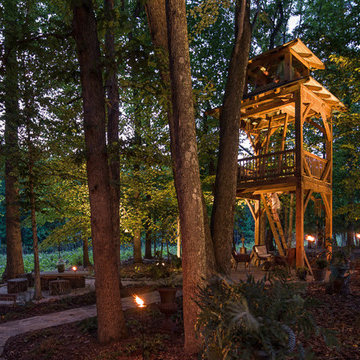
Watch a 3-1/2 minute video about this tree house at www.carolinatimberworks.com/videos
Search for “problems with tree houses” and Google will serve up 37,100,000 results: it’s impossible not to harm the trees, trees grow over time, trees die, there aren’t the right trees where you’d really like to have a tree house… Our take on the tree house solves these problems. Carolina Timberworks’ two and a half story Tree House Timber Frame Tower is an engineered and architecturally designed kit that doesn’t rely on trees for support. This allows you to site your tree house on the best spot on your property instead of being limited to where the right trees are. No trees? No problem. Ever wanted to spend an afternoon hanging out in a fire tower gazing out over the forest and valleys? Got an amazing view if only you were 25’ higher? Brilliant, right?
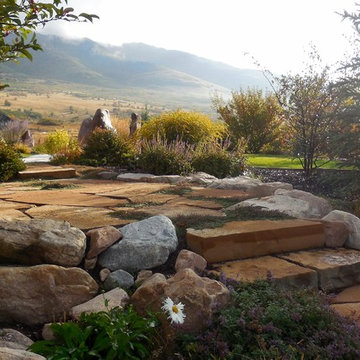
Low water landscape for a vacation home in a Zone 4. Emphasis on texture, structure and color, year round. Extensive stone work, a beautiful oversize glass tile spa and built in fire pit make good use of the garden and amazing views.
Photo: The Ardent Gardener Landscape Design
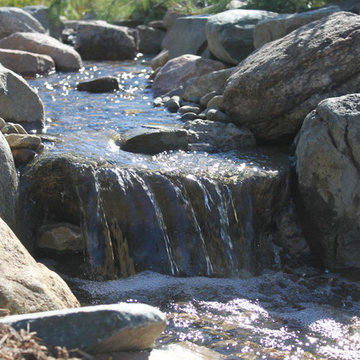
This a large pondless waterfall at Lodi Farms in Ann Arbor, Mi. Photo by Cory Mann
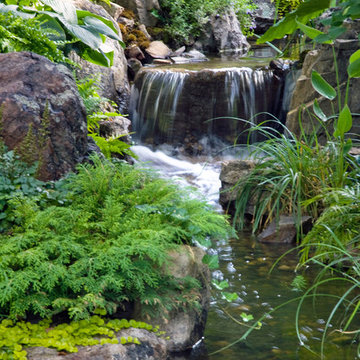
The idea of this project was to create a special environment that stimulates all senses in the human body, an environment that is vibrant and most importantly interactive for all ages. We began by searching for the right materials to create a specific feeling of time and space.
Placement of the water feature was designed by studying how the customer used their home. The waterfalls and streams connect separate outdoor spaces and accommodate for all views outdoors and indoors. A sense of mystery is designed into every detail in this water feature. The layout of the ponds play accordingly with the sun for excellent reflections, and each rock formation has time designed into it.
The environment is inviting, and interactive. Each person that walks out to explore the environment has his or her curiosity rewarded by discovering plant life, trickling streams, and several waterfalls only to be discovered by the inquisitive explorer.
Photos by: Linda Oyama Bryan
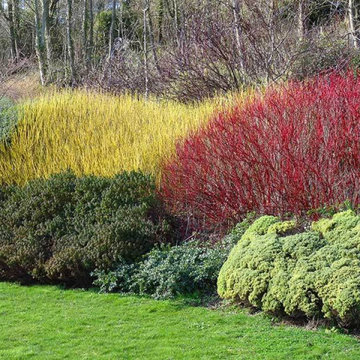
This is a wonderful picture of Yellow Osier Dogwood next to Artic Char Red Dogwood. Most use Red but Yellow is also very stunning especially planted next to its cousin. Photo
Peter Atkins and Associates.
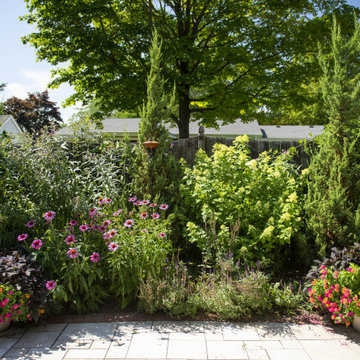
A mixed border of shrubs, 'Trautman' juniper and long blooming perennials continues the cottage garden look around the main patio and camouflages the existing cedar fence.
Renn Kuhnen Photography
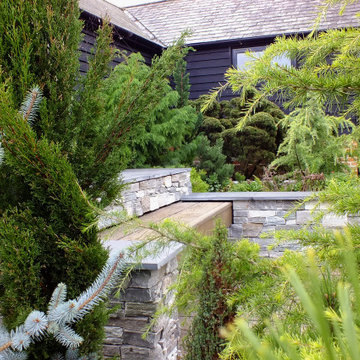
Designing an Alpine Hideaway Landscaped Garden in Aston Clinton
A secluded courtyard garden, alpine planting, slate stone walls and relaxing terrace… a private party garden. More than 20 tonnes of construction materials were needed, managed and expertly constructed in this creative landscaped environment.
Brief
A courtyard garden that had been left for many years, was very much in need of a re-design.
The planting and natural stone terrace had to be updated, reworked and transformed into a new garden.
The abundance of alpine trees and succulent planting was something that had to be enhanced. The entertaining terrace needed redesigning, it was essential that the new materials spoke the same language as the existing weathered landscape.
Design
The open terraced area that cried out for a reclaimed looking terrace. The surrounding raised area is complimented with the tactile nature and appearance of this weathered looking composite decking, although we prefer natural materials it was a perfect match.
Millboard Weathered decking does have the look and feel of a reclaimed and very old looking plank of real wood. The colour, Vintage, is a perfect match for this project.
A floating bench arrangement perfectly constructed in amongst the alpine Tier stone cladding surrounded by the planting. A satisfying place to sit amongst the overwhelming planting.
Imported from Germany, a planting companion to the scheme was the Pinus Mugo tree. Bare stemmed and look stunning when illuminated in the evening.
Landscaper Karl Harrison Landscapes Ltd
Project Alpine Hideaway
Location Aston Clinton
Budget >£60k
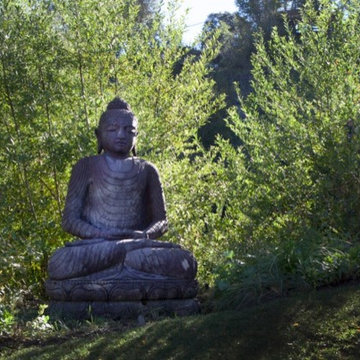
In this extensive landscape transformation, Campion Walker took a secluded house nestled above a running stream and turned it into a multi layered masterpiece with five distinct ecological zones.
Using an established oak grove as a starting point, the team at Campion Walker sculpted the hillsides into a magnificent wonderland of color, scent and texture. Natural stone, copper, steel, river rock and sustainable Ipe hardwood work in concert with a dynamic mix of California natives, drought tolerant grasses and Mediterranean plants to create a truly breathtaking masterpiece where every detail has been considered, crafted, and reimagined.
3.788 Billeder af rustik have
4
