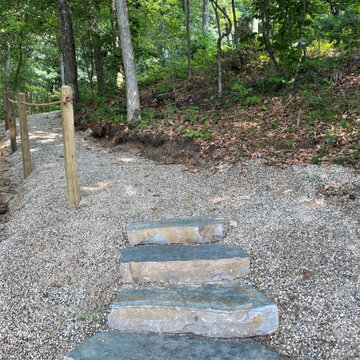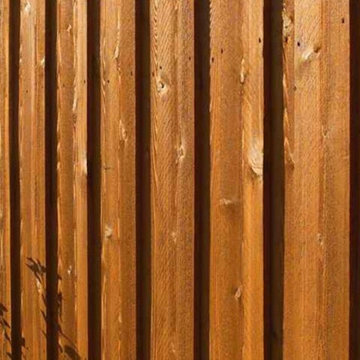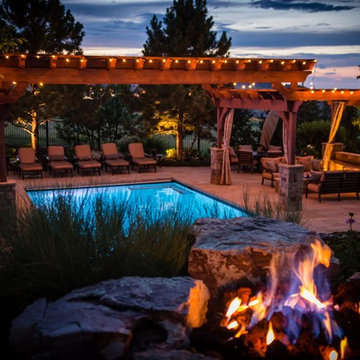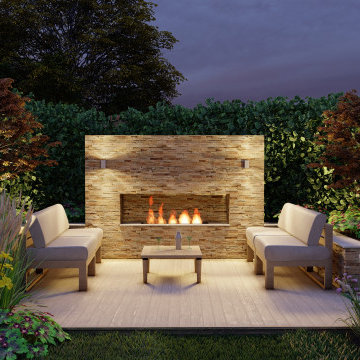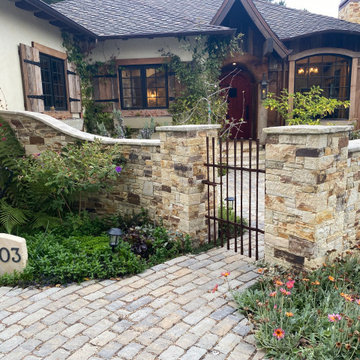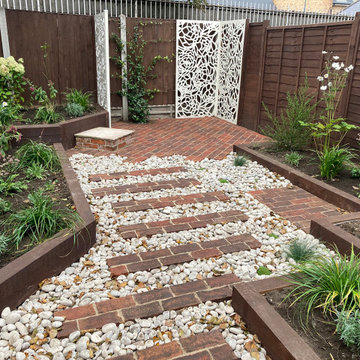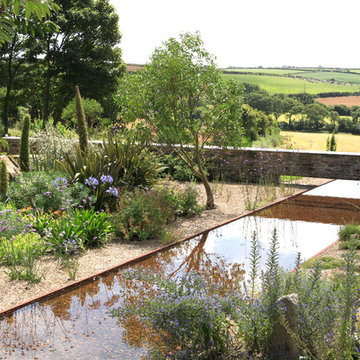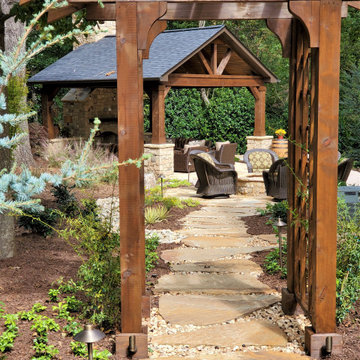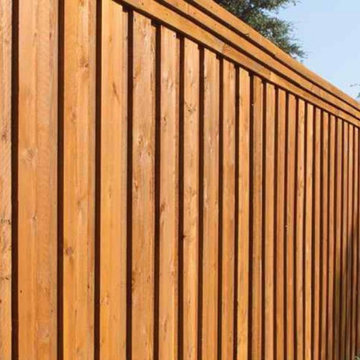458 Billeder af rustik have
Sorteret efter:
Budget
Sorter efter:Populær i dag
1 - 20 af 458 billeder
Item 1 ud af 3
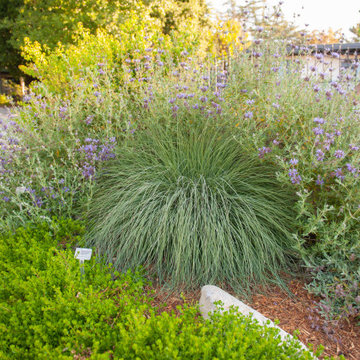
In spring, Deer Grass continues to hold its own among the blooms, forming large mounds of true green.

A path through the Stonehouse Meadow, with Monarda in full bloom. Ecological landscaping
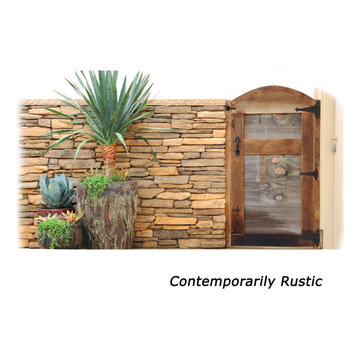
Contemporary pots with a rustic wall and gate show that seemingly different styles can be blended together in harmony.
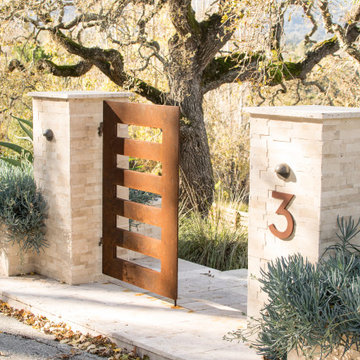
Showing:
*Two custom pillars with planter boxes made of Travertine
*Native succulents to have a pop of interest for guests entering the yard.
*Travertine entry pad to welcome the material used for the rest of the hardscape throughout the yard.
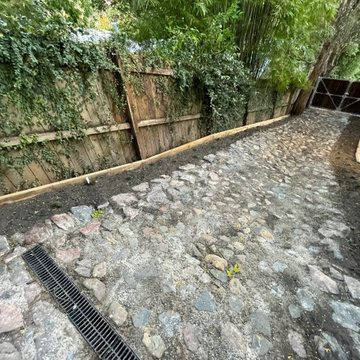
Side yard area is very steep with drainage issues, The Clients invested in site works that would resolve the drainage issues and create side access to the rear of the yard and a man cave space with a 6 meter long concrete work bench and storage area.

I built this on my property for my aging father who has some health issues. Handicap accessibility was a factor in design. His dream has always been to try retire to a cabin in the woods. This is what he got.
It is a 1 bedroom, 1 bath with a great room. It is 600 sqft of AC space. The footprint is 40' x 26' overall.
The site was the former home of our pig pen. I only had to take 1 tree to make this work and I planted 3 in its place. The axis is set from root ball to root ball. The rear center is aligned with mean sunset and is visible across a wetland.
The goal was to make the home feel like it was floating in the palms. The geometry had to simple and I didn't want it feeling heavy on the land so I cantilevered the structure beyond exposed foundation walls. My barn is nearby and it features old 1950's "S" corrugated metal panel walls. I used the same panel profile for my siding. I ran it vertical to match the barn, but also to balance the length of the structure and stretch the high point into the canopy, visually. The wood is all Southern Yellow Pine. This material came from clearing at the Babcock Ranch Development site. I ran it through the structure, end to end and horizontally, to create a seamless feel and to stretch the space. It worked. It feels MUCH bigger than it is.
I milled the material to specific sizes in specific areas to create precise alignments. Floor starters align with base. Wall tops adjoin ceiling starters to create the illusion of a seamless board. All light fixtures, HVAC supports, cabinets, switches, outlets, are set specifically to wood joints. The front and rear porch wood has three different milling profiles so the hypotenuse on the ceilings, align with the walls, and yield an aligned deck board below. Yes, I over did it. It is spectacular in its detailing. That's the benefit of small spaces.
Concrete counters and IKEA cabinets round out the conversation.
For those who cannot live tiny, I offer the Tiny-ish House.
Photos by Ryan Gamma
Staging by iStage Homes
Design Assistance Jimmy Thornton
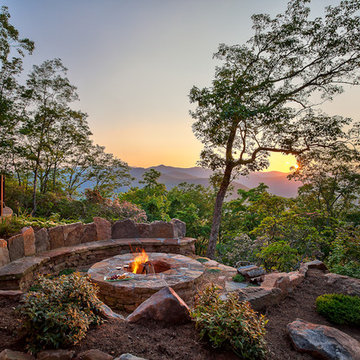
Breath taking views were incorporated in this amazing fire pit. The use of the indigenous material is key to the nature and feel.
Kevin Meechan
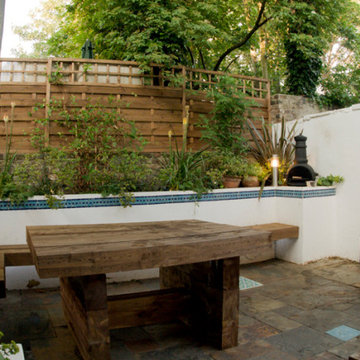
This design draws on Moroccan influences and creates a well laid out space that is fresh and inviting. Flooring in the space consists of multi-coloured African slate laid in a stretcher pattern, interspersed with the occasional Moroccan floor tile. Under the kitchen window is a butcher block housing a Belfast sink allowing the client the opportunity for outside water. Directly outside the back door, flanked either side by flush planting beds, there is a railway sleeper sofa-style seat with bespoke waterproof cushions.
This area is enclosed with a purpose-built timber pergola with a rusted iron mesh ‘roof’. The main seating area of the garden consists of rendered block raised beds, painted white and adorned with a Moroccan tile border around the top, upon which L-shaped ‘suspended’ railway sleeper benches are fixed. This area also benefits from a railway sleeper table, a large, ornate Moroccan-style water fountain water feature against the right hand wall and a wrought iron chiminea in the back bed to serve as barbeque and heater. The existing large laurel was retained and the existing ivy was thinned and conditioned. The inclusion of a large tree fern at the entrance to the seating area makes a formal entrance to the space.
The remainder of the planting consists of oranges and greens with a selection of climbers, evergreens and herbaceous perennials selected to give year round interest. The space is completed by the inclusion of a comprehensive lighting scheme. The pergola is illuminated with a fairy light net over the top.
The main seating area benefits from stylish teak and stainless steel bollard lights installed on top of the raised bed walls and rope lights running along the underside of the seats, with a double weatherproof socket providing power for the client to plug in electrical equipment if required. Finally, a series of low voltage lights throughout the planting beds give the garden a subtle overall glow while serving to highlight individual plant specimens.
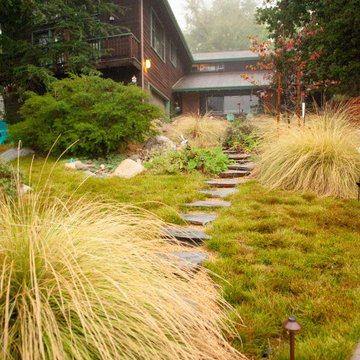
While the Retreat hosts many fall-blooming native plants, Deer Grass accents steal the show in autumn. The owners love the look of their golden seed heads, which catch the breeze and enchant the birds.
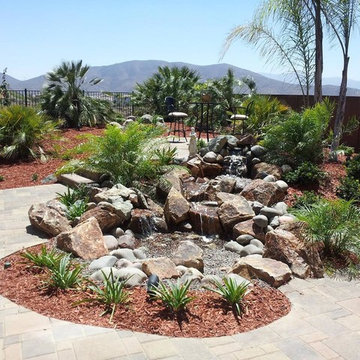
Beautiful natural stone waterfall.
Features a dry pond on automatic water fill (as featured here-in), or the dry pond feature can be manually overridden to create a water filled pond.
Natural tropical landscape plantings accentuate the waterfall.
Features a split level paver patios connected by paver walks and steps.
458 Billeder af rustik have
1
