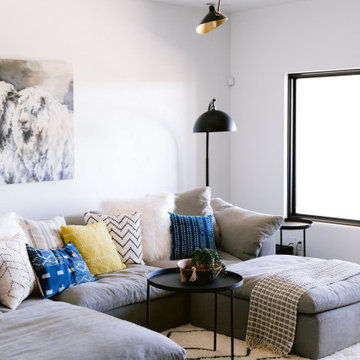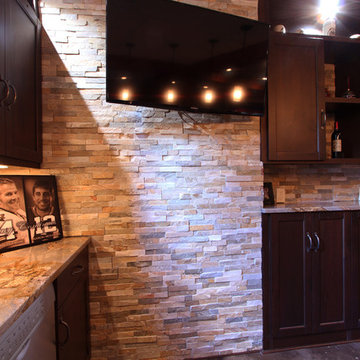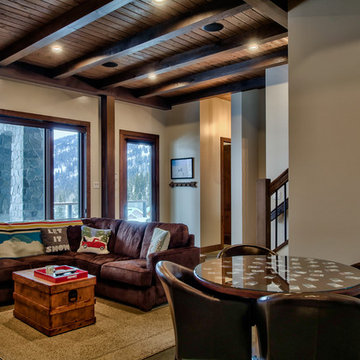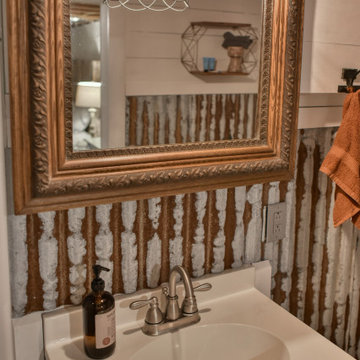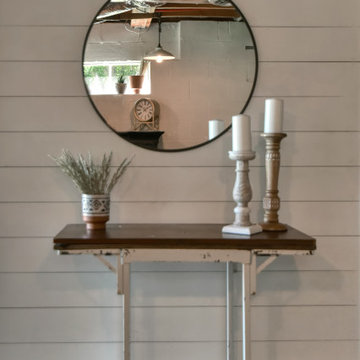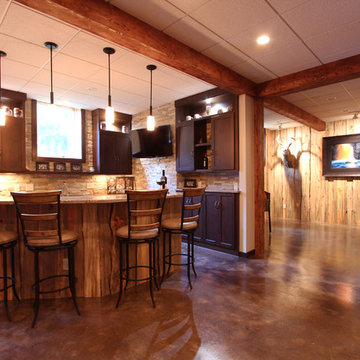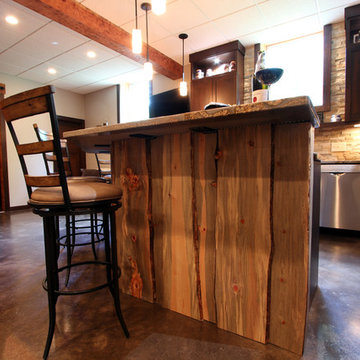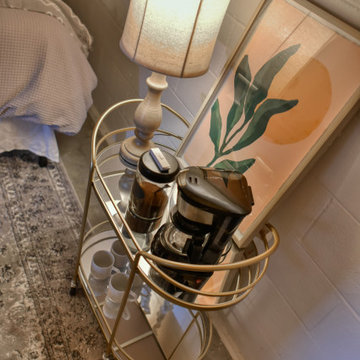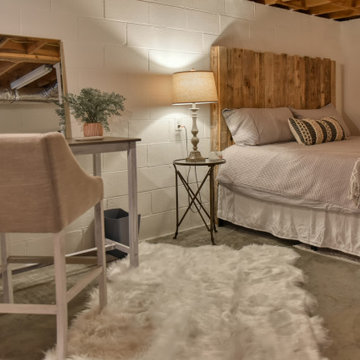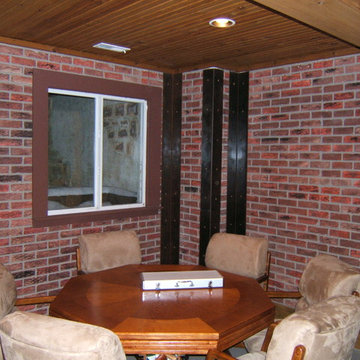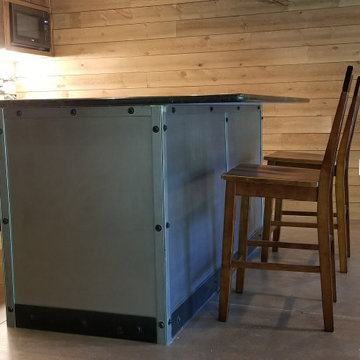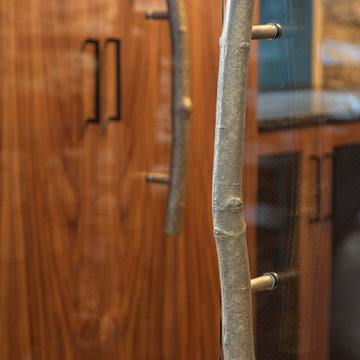138 Billeder af rustik kælder med betongulv
Sorteret efter:
Budget
Sorter efter:Populær i dag
121 - 138 af 138 billeder
Item 1 ud af 3
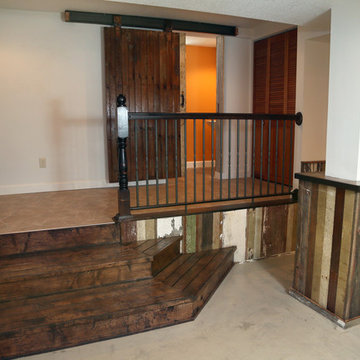
The back entry was raised to acomodate existing plumbing in the former men's room of our church basement rental which had concrete steps going up to it. We added a sliding barn door and pop of color to the 2 piece bath and made space for laundry beside it.
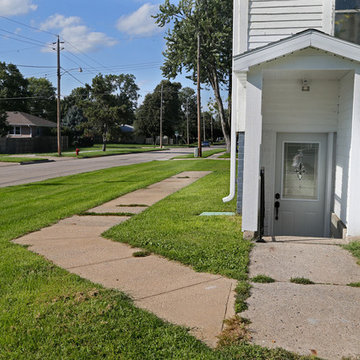
We added a roof over the main entry space and put a window in to help keep the space bright. Photo by Mary Willie
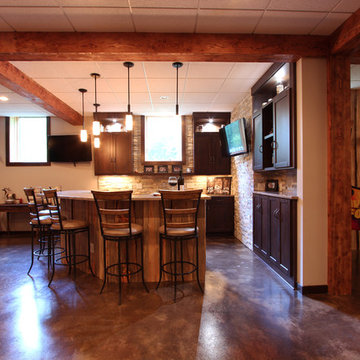
This family friendly basement has an open concept floor plan with a game area tucked behind the bar.
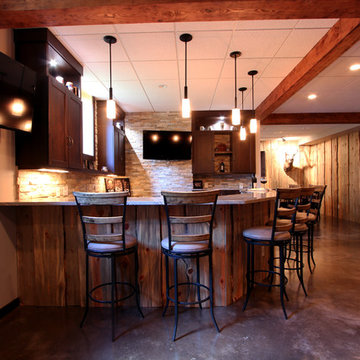
Live edge wood paneling on the back of this elevated bar top adds character and warmth to this basement. The dark cabinets of the bar brings over the color of the bark on the live edge pieces and ties the whole look together.
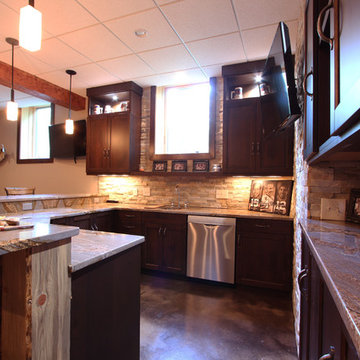
Basement bar with tons of texture provides a great gathering spot in this large open basement.
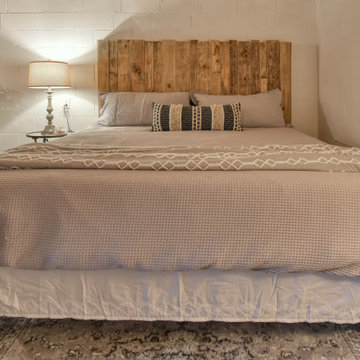
This home is a short term rental I designed up in Tennessee. To make the basement feel welcoming we added the electric fireplace and lots of different textures and color to make the space inviting when guest arrived.
The second floor of the cabin is the main area, it's light and bright with lots of warm wood, The third floor features a space every kid would enjoy. With crafts and an area I designed for kids to have the ultimate sleep over party. The beds are low so the kids can play.
138 Billeder af rustik kælder med betongulv
7
