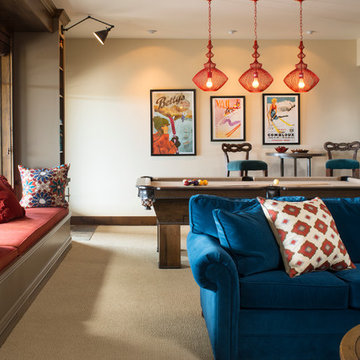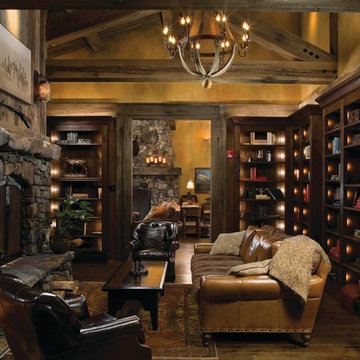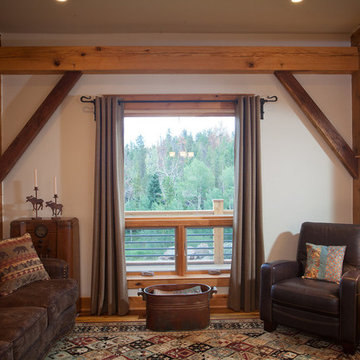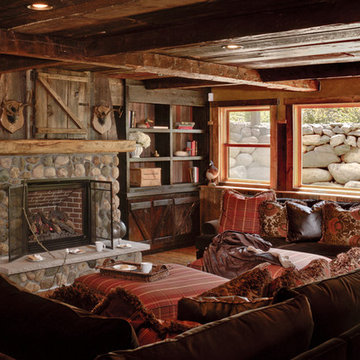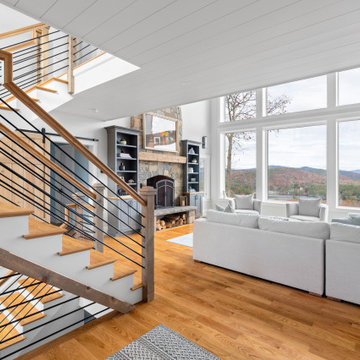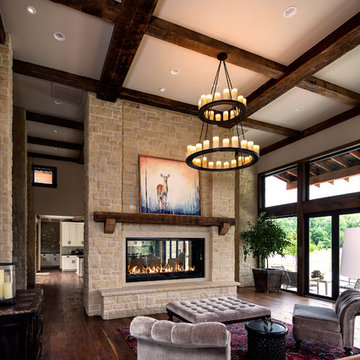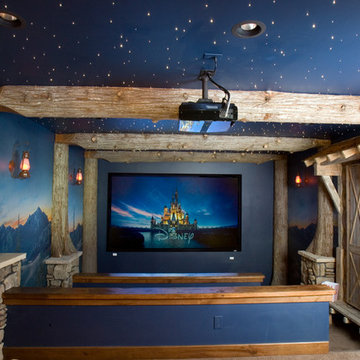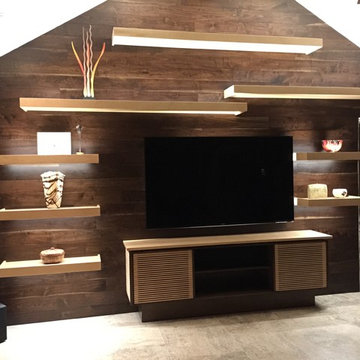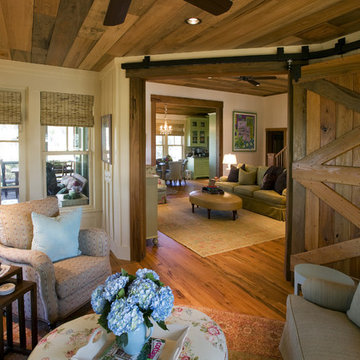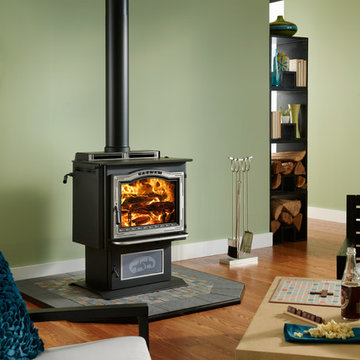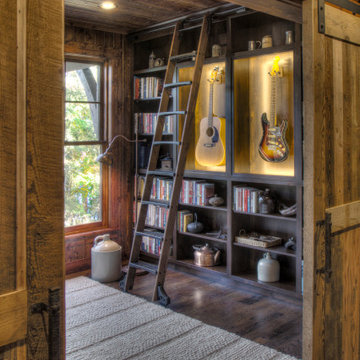3.916 Billeder af rustik lukket stue
Sorteret efter:
Budget
Sorter efter:Populær i dag
21 - 40 af 3.916 billeder
Item 1 ud af 3

log cabin mantel wall design
Integrated Wall 2255.1
The skilled custom design cabinetmaker can help a small room with a fireplace to feel larger by simplifying details, and by limiting the number of disparate elements employed in the design. A wood storage room, and a general storage area are incorporated on either side of this fireplace, in a manner that expands, rather than interrupts, the limited wall surface. Restrained design makes the most of two storage opportunities, without disrupting the focal area of the room. The mantel is clean and a strong horizontal line helping to expand the visual width of the room.
The renovation of this small log cabin was accomplished in collaboration with architect, Bethany Puopolo. A log cabin’s aesthetic requirements are best addressed through simple design motifs. Different styles of log structures suggest different possibilities. The eastern seaboard tradition of dovetailed, square log construction, offers us cabin interiors with a different feel than typically western, round log structures.
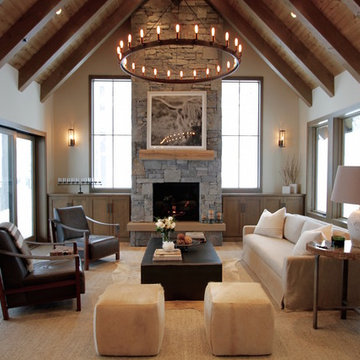
Beautiful leather chairs, hot rolled steel coffee table, Belgium linen sofa with wool pillows, Agate stone side table and ceramic lamp. Cowhide ottomans atop a cozy rugs.

The oversize Tahoe map wallpaper continues over the bar countertop made from a custom surf-board with Lake Tahoe ‘spilling over the countertop’. The home owners are avid surfers as well as skiers.
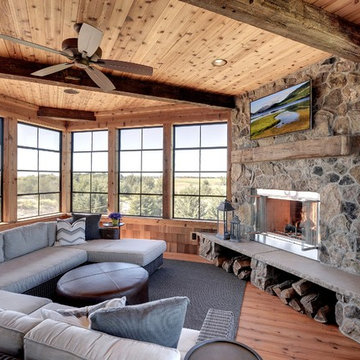
Rustic 3-Season Porch by Divine Custom Homes
Windows by SunSpace Twin Cities www.sunspacetwincities.com
Photo by SpaceCrafting
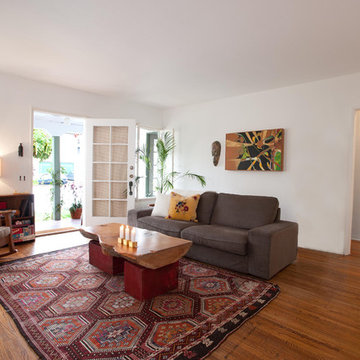
This historic Ole Hansen house needed a full renovation and although the clients are on a budget, some paint and new furniture did wonders. We’ve turned this Spanish Mediterranean house into a bright livable space with new lighting, furniture and paint. A painted grey fireplace help anchor the living room that hosts a deep grey sofa, tree truck coffee table, and turkish rug.

Designed in sharp contrast to the glass walled living room above, this space sits partially underground. Precisely comfy for movie night.
3.916 Billeder af rustik lukket stue
2




