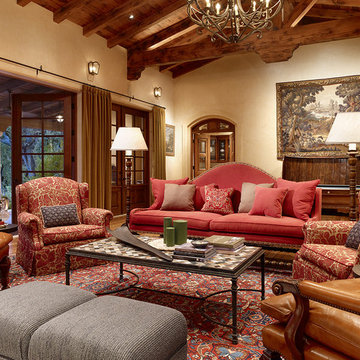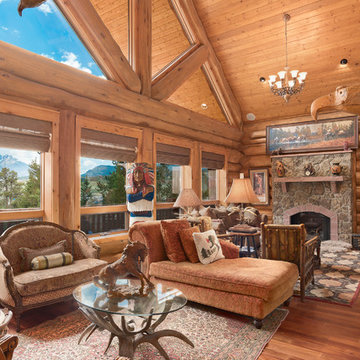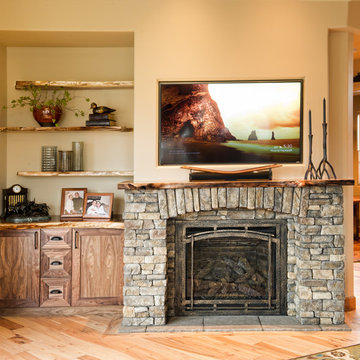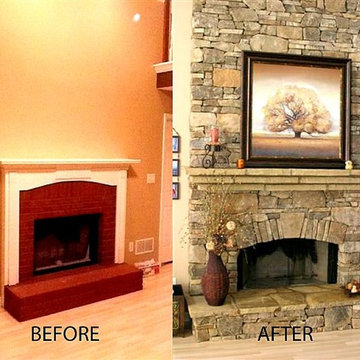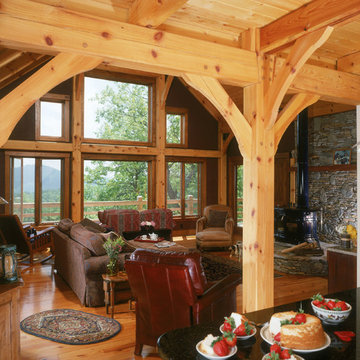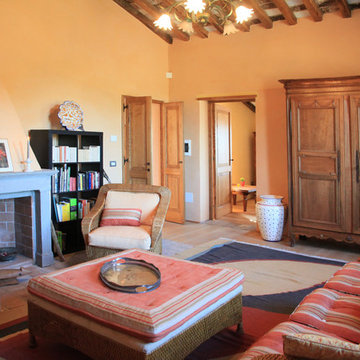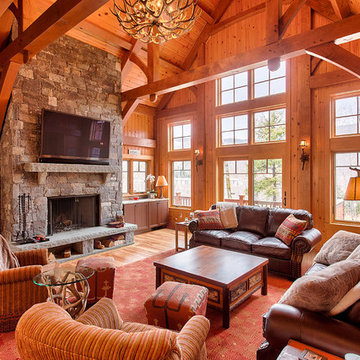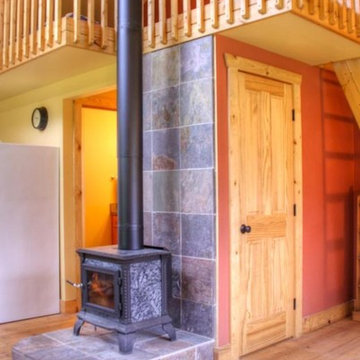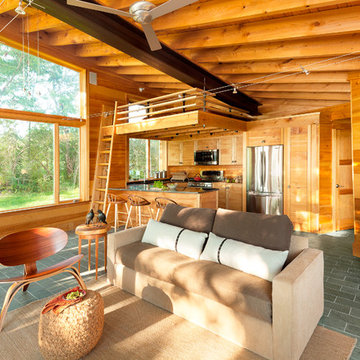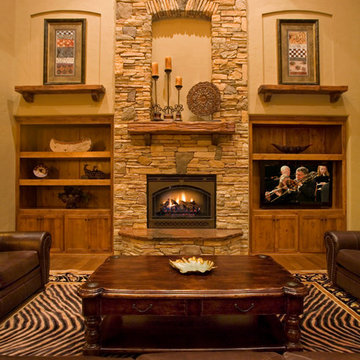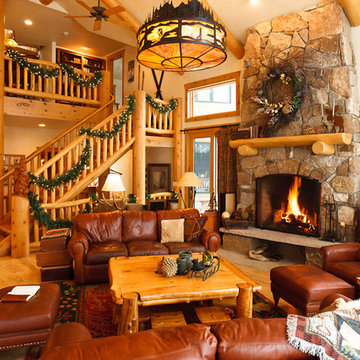927 Billeder af rustik orange dagligstue
Sorteret efter:
Budget
Sorter efter:Populær i dag
41 - 60 af 927 billeder
Item 1 ud af 3
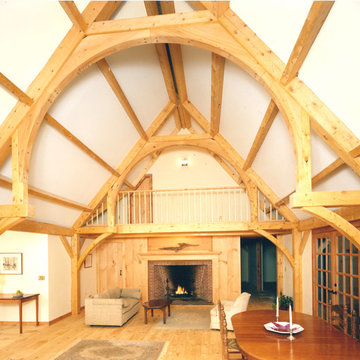
The timber trusses in the main home of the New England Estate have a modified hammer beam design. Douglas fir timber was used to handcraft the estate frames, which are all traditionally joined with mortise and tenon cuts that are secured with hardwood pegs.
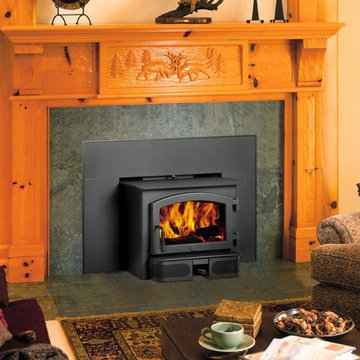
With the 1750i Wood Insert you can convert you old, inefficient masonry or zero clearance fireplace into a great source of heat for your medium to large sized home. This wood burning insert is more than five times as efficient as an open fireplace and features a built-in convection chamber to circulate and distribute heat throughout your home. It also features a bypass damper that allows quick and easy fire startups and smoke-free reloads. Experience the performance and quality you've come to expect in Lopi with an insert that is designed to be affordable, good looking and just plain heats!
The 1750i wood fireplace insert even features a large cooktop surface that is great to utilize during power outages.
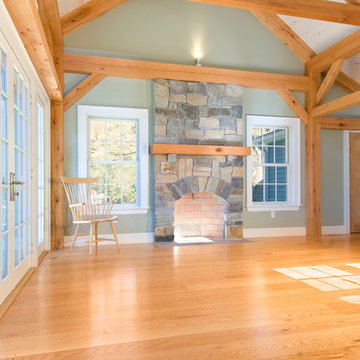
Red Oak flooring and structural timbers from Hull Forest Products. Photo by Damianos Photography.
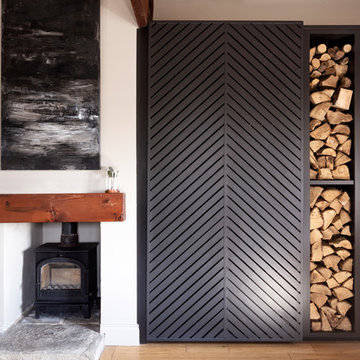
This built in unit is not only beautiful but also very functional - the sliding chevron door it lets you hide your TV when not in use, so you can look at something stunning!
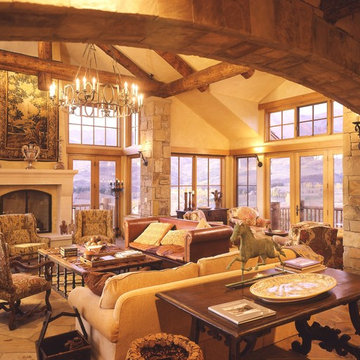
This home was designed by Bercovitz Design Architects for a large family, especially for summer use. It sits directly adjacent to a golf course with 270 degree views of the surrounding rugged mountains in Colorado. The style of the home is alpine contemporary, also drawing from traditional European forms as well as southwestern massing. The house comprises extensive stonework and log siding. For the interiors, the owner desired a traditional Italian influence so there are massive stone arches that integrate nicely with plaster walls and decorative ironwork.
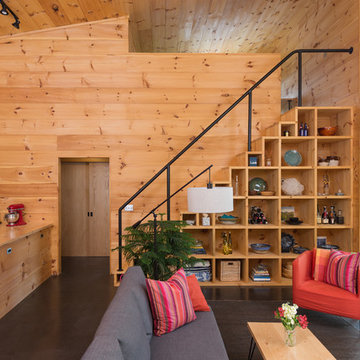
Interior built by Sweeney Design Build. Living room with custom built-ins staircase.
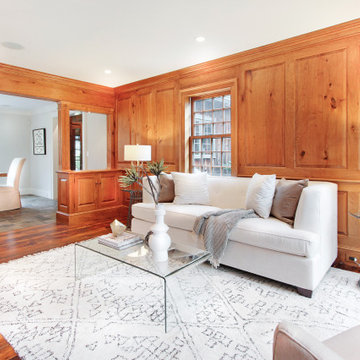
This magnificent barn home staged by BA Staging & Interiors features over 10,000 square feet of living space, 6 bedrooms, 6 bathrooms and is situated on 17.5 beautiful acres. Contemporary furniture with a rustic flare was used to create a luxurious and updated feeling while showcasing the antique barn architecture.
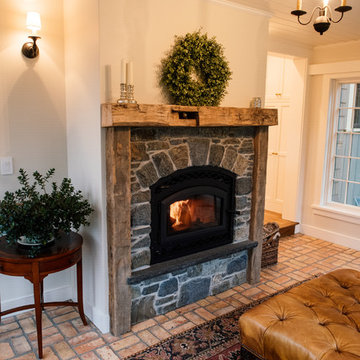
Copyright 2017 William Merriman Architects. Photograph by Erica Rose Photography.
927 Billeder af rustik orange dagligstue
3
