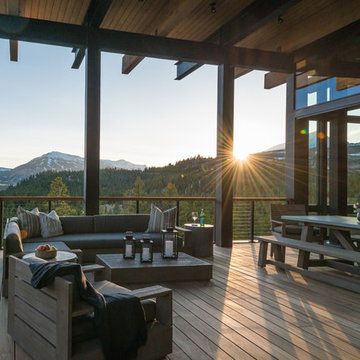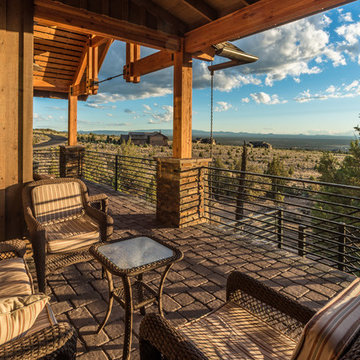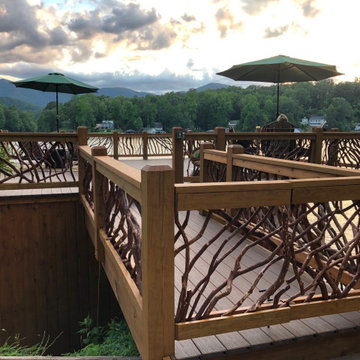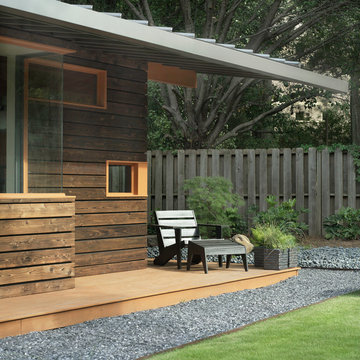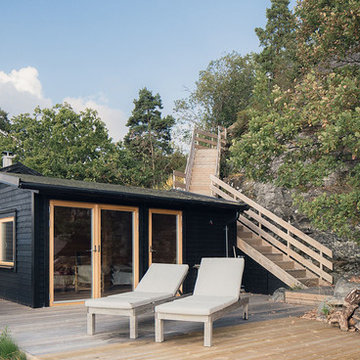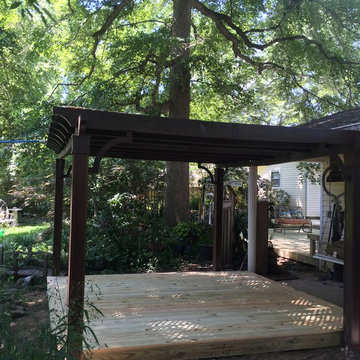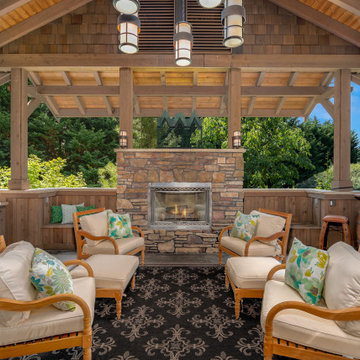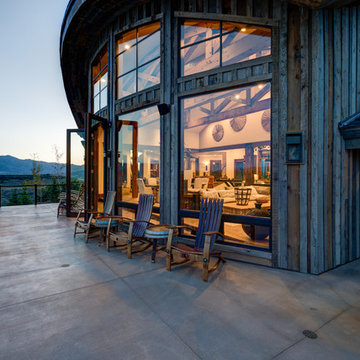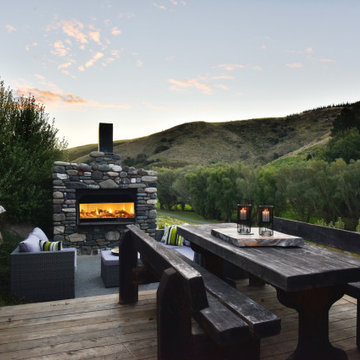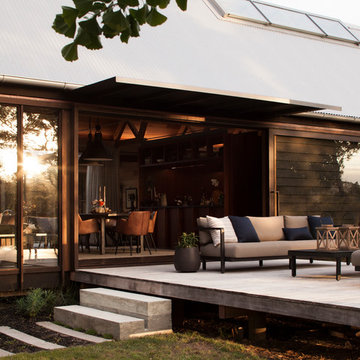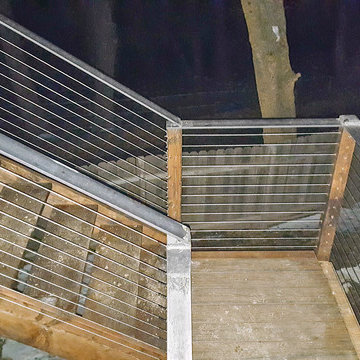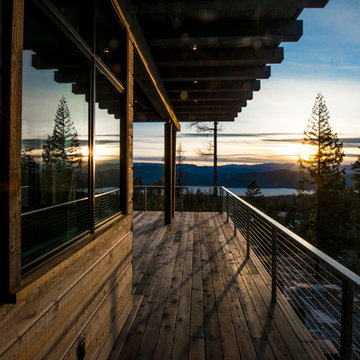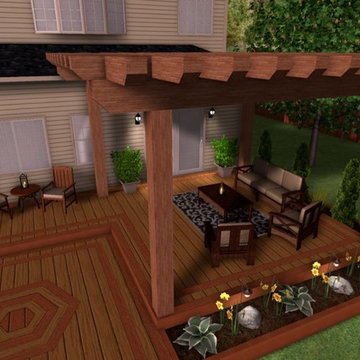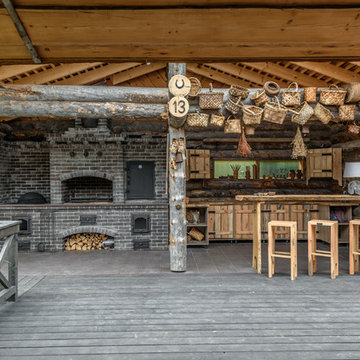851 Billeder af rustik sort terrasse
Sorteret efter:
Budget
Sorter efter:Populær i dag
61 - 80 af 851 billeder
Item 1 ud af 3
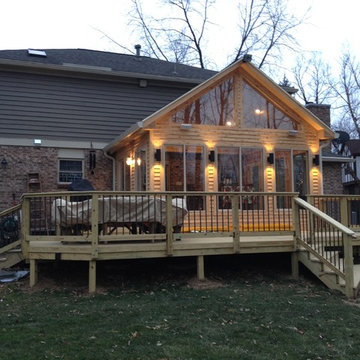
This project is an example of our staged building program, with phase one marking the completion of the sunroom and deck. Phase two is to include a hot tub deck that leads into a paver patio with a custom fire pit (this will be completed at the homeowner’s discretion). Thus far, the completed space includes a rustic open gable sunroom built with select rough hewn cedar and a custom adjoining deck.
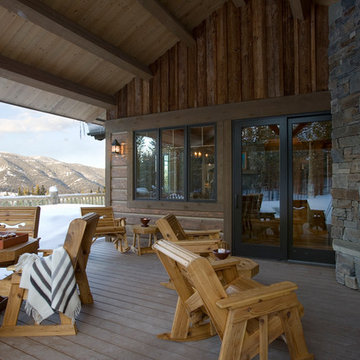
With enormous rectangular beams and round log posts, the Spanish Peaks House is a spectacular study in contrasts. Even the exterior—with horizontal log slab siding and vertical wood paneling—mixes textures and styles beautifully. An outdoor rock fireplace, built-in stone grill and ample seating enable the owners to make the most of the mountain-top setting.
Inside, the owners relied on Blue Ribbon Builders to capture the natural feel of the home’s surroundings. A massive boulder makes up the hearth in the great room, and provides ideal fireside seating. A custom-made stone replica of Lone Peak is the backsplash in a distinctive powder room; and a giant slab of granite adds the finishing touch to the home’s enviable wood, tile and granite kitchen. In the daylight basement, brushed concrete flooring adds both texture and durability.
Roger Wade
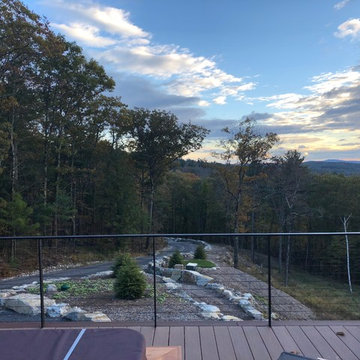
Black Steel Railing with black cables and fittings.
Railing by Keuka Studios www.keuka-studios.com
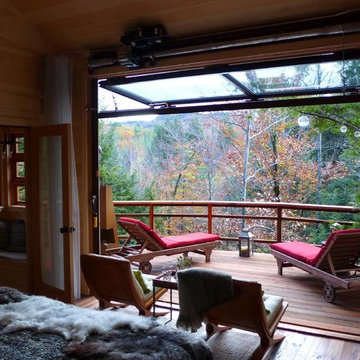
Wilson Industrial Doors manufactured their Clear-Vue bi-fold door for a couple in Maine looking for a bedroom treehouse. The bedroom treehouse was featured on Treehouse Masters on Animal Planet on 1/9/2015.
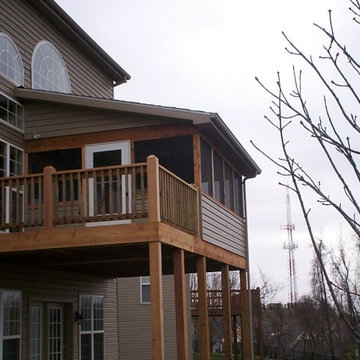
A second story screened in deck maximizes a scenic wooded view while providing the homeowners with both covered and uncovered outdoor space. Designed and built with cedar, the addition complements the existing home's architecture in both style and in the materials chosen. Design and construction by Archadeck of West County and St. Charles County in St. Louis Mo.
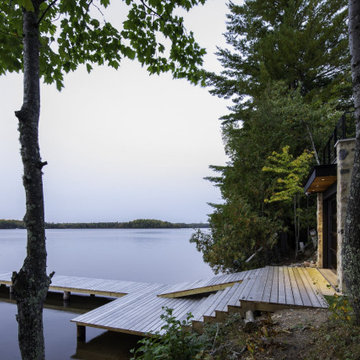
Lake living at its best. Our Northwoods retreat. Home and boathouse designed by Vetter Architects. Completed Spring 2020⠀
Size: 3 bed 4 1/2 bath
Completion Date : 2020
Our Services: Architecture
Interior Design: Amy Carmin
Photography: Ryan Hainey
851 Billeder af rustik sort terrasse
4
