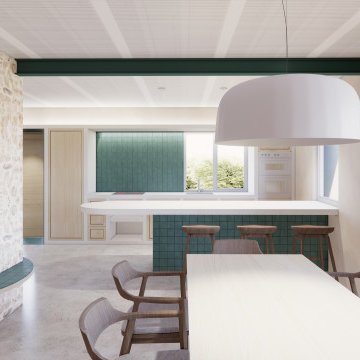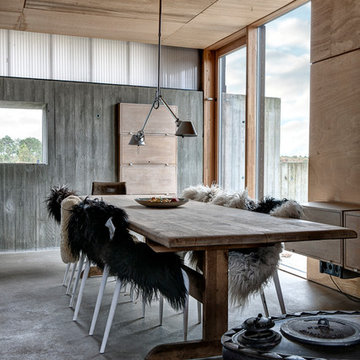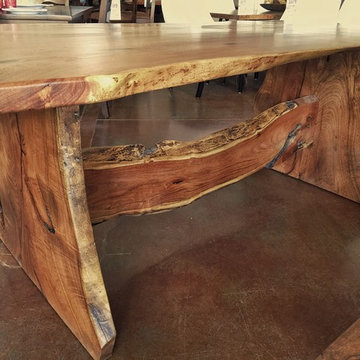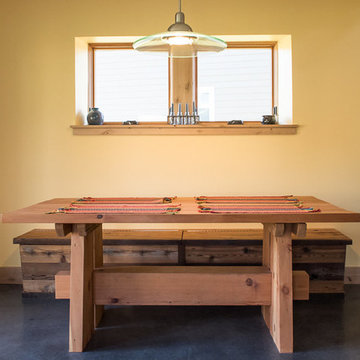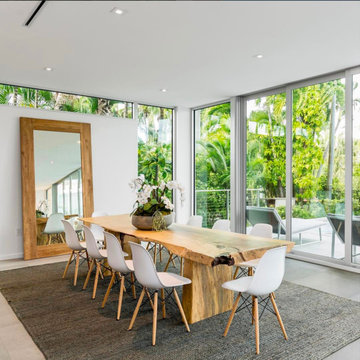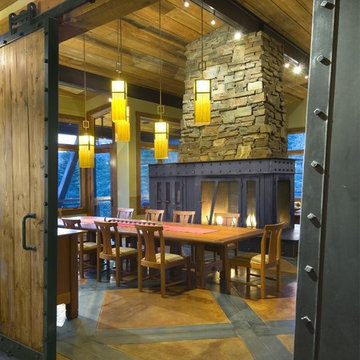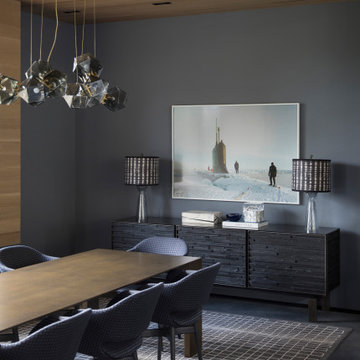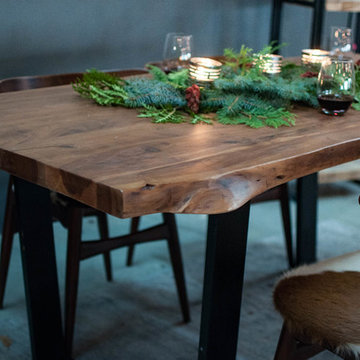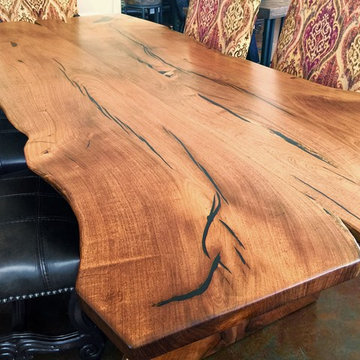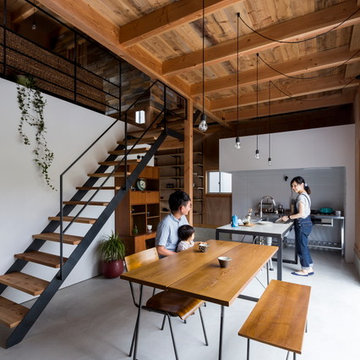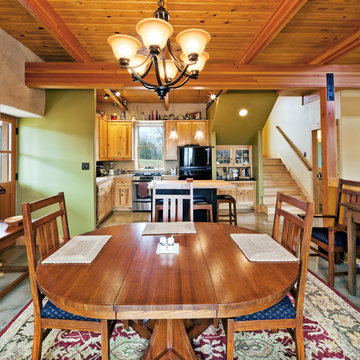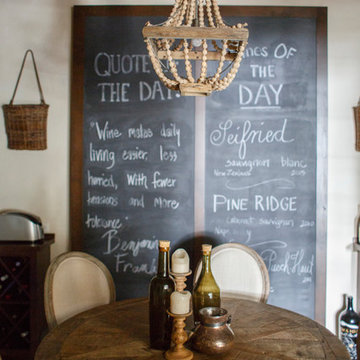276 Billeder af rustik spisestue med betongulv
Sorteret efter:
Budget
Sorter efter:Populær i dag
81 - 100 af 276 billeder
Item 1 ud af 3
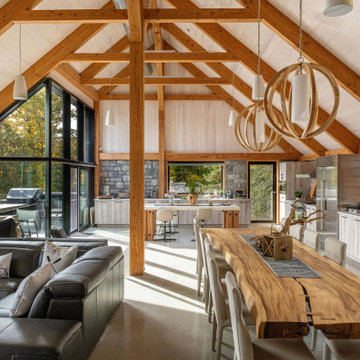
Cuisine de style loft de polymère texturé fini bois vieilli. Comptoir de marbre.
Réalisation Cuisine Élysée
Conception L. McComber
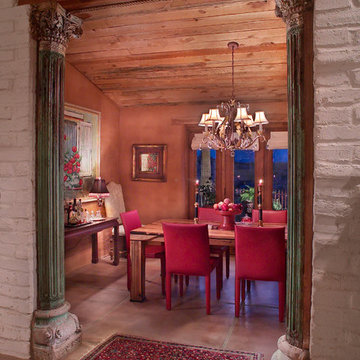
Antique Split Indian Columns, Mud Adobe Plaster,
Thomas Veneklasen Photography
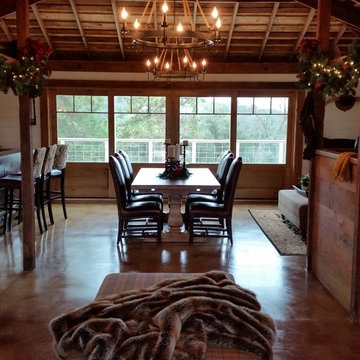
A client turned an old barn house into a new modern yet rustic barnhouse and entertainment room for her and her riding guest. There is also a stall for her horse. The floor was restored with a series of concrete coatings and then stained and sealed.
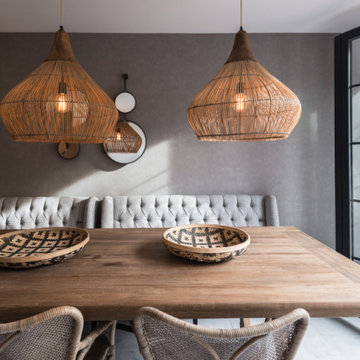
El comedor se situó en la zona con más luz y mas grande.
Para ello se forro toda la pared de carga en un papel muy bonito en antracita.
El pavimento de toda la estancia se utilizó microcemento
Sobre el pavimento de cemento se pretendía poner una mesa muy rústica con la veta al natural. Este contraste quedó muy bonito.
Después las sillas de un trenzado natural quedaron preciosas.
Es muy llamativo el banco de tela Vichy hecho a medida de detrás.
Las lámparas de enea también son muy características en este espacio.
Enfrente de este espacio se colocó una chimenea vista de Pelet y unas consolas a los lados.
Detrás se colocó una estantería que ya tenía la clienta.
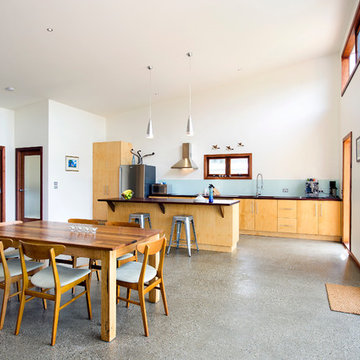
A feature of the home internally is the two rammed earth walls which frame the living, bedroom and study areas. Constructed from local materials, the walls allow for bringing the natural external surrounds inside the home further enhancing the connection with the local environment. Polished concrete floors throughout allow for a ‘kaleidoscope’ of rich colour to further enhance the feel. Simple natural timber fixtures, cabinetry and fixings finished to a high standard successfully complete the owners desire for simplicity. Bathrooms and ensuite shower systems comprise of zincalume mini orb panelling framed in ironbark picture palings. An all timber kitchen with solid red gum tops, glass splashbacks and hoop pine ply doors and shelving, further brings a natural feel to the home. Recycled internal doors have been meticulously restored to further fit in with the home.
The external structure of the home was designed to blend into the hillside on which the site sits. The extensive use of recycled ship lapped ironbark shadow clad is combined with corrugated iron to provide an eye catching visual impact on approach to the home. Recycled ironbark posts and beams to the pergola area further add to the natural feel of the home. Double glazed timber windows to the lower areas allow for an extensive use of natural light whilst aluminium framed glazing to the highlight windows add yet another dimension to this design.
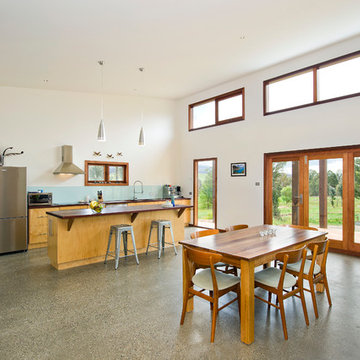
A feature of the home internally is the two rammed earth walls which frame the living, bedroom and study areas. Constructed from local materials, the walls allow for bringing the natural external surrounds inside the home further enhancing the connection with the local environment. Polished concrete floors throughout allow for a ‘kaleidoscope’ of rich colour to further enhance the feel. Simple natural timber fixtures, cabinetry and fixings finished to a high standard successfully complete the owners desire for simplicity. Bathrooms and ensuite shower systems comprise of zincalume mini orb panelling framed in ironbark picture palings. An all timber kitchen with solid red gum tops, glass splashbacks and hoop pine ply doors and shelving, further brings a natural feel to the home. Recycled internal doors have been meticulously restored to further fit in with the home.
The external structure of the home was designed to blend into the hillside on which the site sits. The extensive use of recycled ship lapped ironbark shadow clad is combined with corrugated iron to provide an eye catching visual impact on approach to the home. Recycled ironbark posts and beams to the pergola area further add to the natural feel of the home. Double glazed timber windows to the lower areas allow for an extensive use of natural light whilst aluminium framed glazing to the highlight windows add yet another dimension to this design.
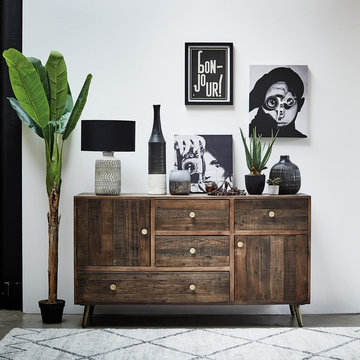
In need of something a little different to the everyday? We've taken inspiration from industrial design and modern warehouse living for our Wonder Years trend. Reclaimed woods and handcrafted cabinetry run throughout this rustic trend creating a relaxed, 'lived in' look that you'll love to come home to.
276 Billeder af rustik spisestue med betongulv
5

