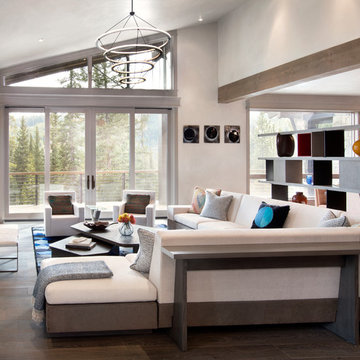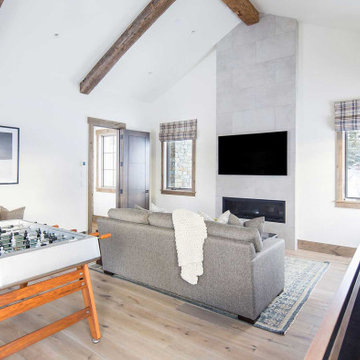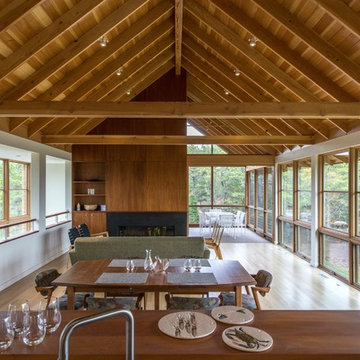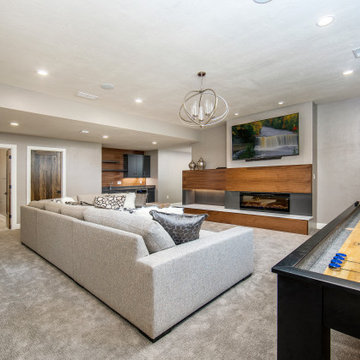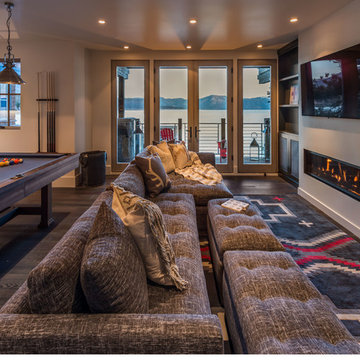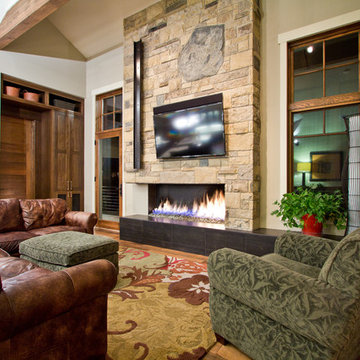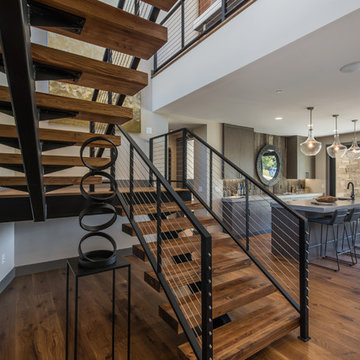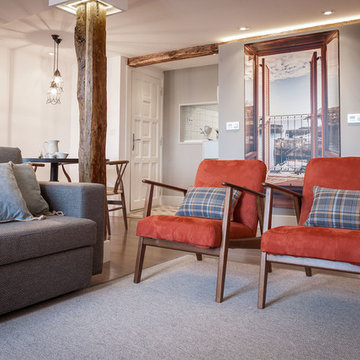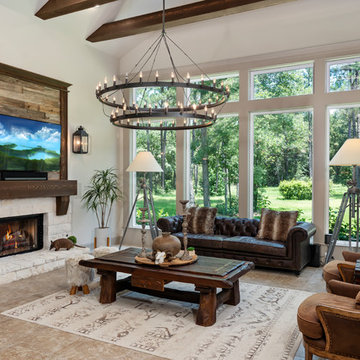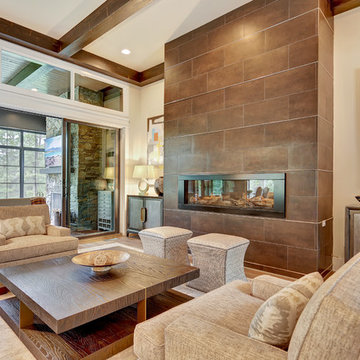488 Billeder af rustik stue med aflang pejs
Sorteret efter:
Budget
Sorter efter:Populær i dag
161 - 180 af 488 billeder
Item 1 ud af 3
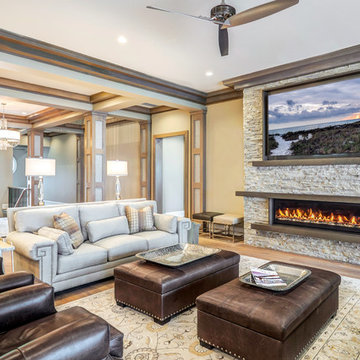
This home was featured in the May 2016 edition of HOME & DESIGN Magazine. To see the rest of the home tour as well as other luxury homes featured, visit http://www.homeanddesign.net/sarasota-crown-jewel/
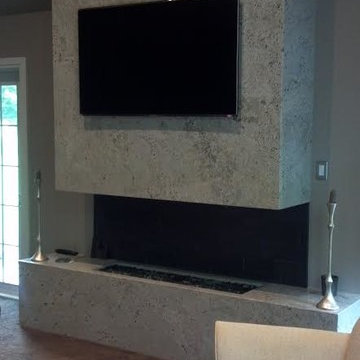
Hanging a 5 foot by 6 foot slab of 3cm granite was a fun challenge. The hearth is a mitered box of granite.
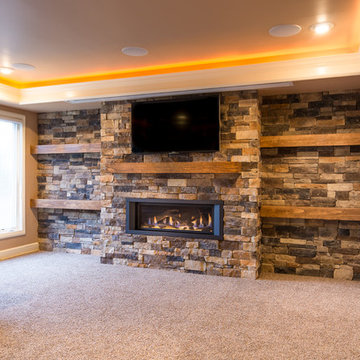
This basement finish was already finished when we started. The owners decided they wanted an entire face lift with a more in style look. We removed all the previous finishes and basically started over adding ceiling details and an additional workout room. Complete with a home theater, wine tasting area and game room.

Cabin with open floor plan. Wrapped exposed beams through out, with a fireplace and oversized leather couch in the living room. Kitchen peninsula boasts an open range, bar stools, and bright blue tile. Black appliances, hardware, and milk globe pendants, allow blue and white geometric backsplash tile to be the focal point.

View of Living Room with full height windows facing Lake WInnipesaukee. A biofuel fireplace is anchored by a custom concrete bench and pine soffit.
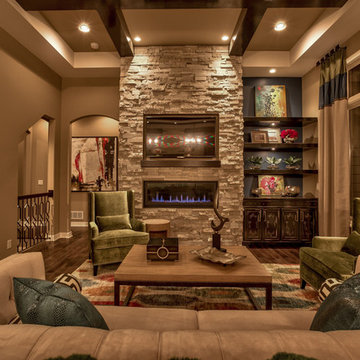
Interior Design by Shawn Falcone and Michele Hybner. Photo by Amoura Productions.
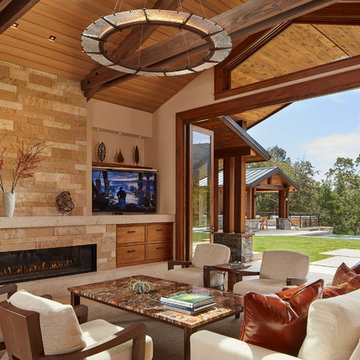
Photos: Abraham & Paulin Photography
Contractor: De Mattei
Architect: Carter Warr
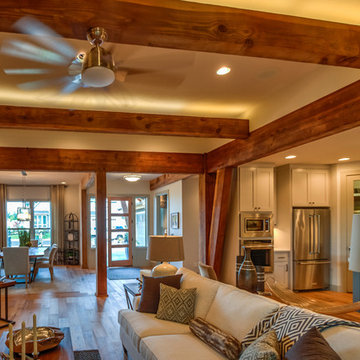
Living Room - Arrow Timber Framing
9726 NE 302nd St, Battle Ground, WA 98604
(360) 687-1868
Web Site: https://www.arrowtimber.com
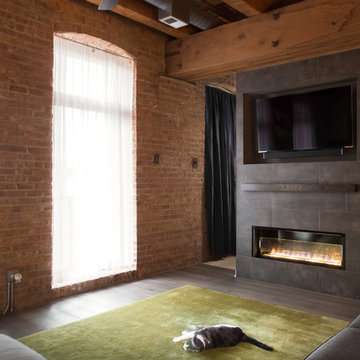
The exposed brick and heavy timber beams create a unique aesthetic in this loft. The entertainment center we designed for these clients is encased in a 12x24 rustic finished formated tile cladding with precise cut-outs for the LED fireplace and entertainment system. The rustic feel is further accented by the thick wooden mantle and distressed wide-plank flooring.
With both the floor and fireplace contrasting with the brick accent wall and wooden beams, this living room offers a mixture of organic colors and textures, emphasizing a rustic yet modernized design.
Designed by Chi Renovation & Design who also serve the Chicagoland area and it's surrounding suburbs, with an emphasis on the North Side and North Shore. You'll find their work from the Loop through Humboldt Park, Lincoln Park, Skokie, Evanston, Wilmette, and all of the way up to Lake Forest.
For more about Chi Renovation & Design, click here: https://www.chirenovation.com/
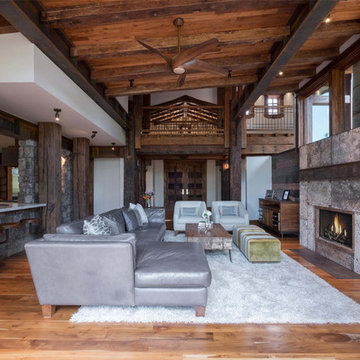
This unique project has heavy Asian influences due to the owner’s strong connection to Indonesia, along with a Mountain West flare creating a unique and rustic contemporary composition. This mountain contemporary residence is tucked into a mature ponderosa forest in the beautiful high desert of Flagstaff, Arizona. The site was instrumental on the development of our form and structure in early design. The 60 to 100 foot towering ponderosas on the site heavily impacted the location and form of the structure. The Asian influence combined with the vertical forms of the existing ponderosa forest led to the Flagstaff House trending towards a horizontal theme.
488 Billeder af rustik stue med aflang pejs
9




