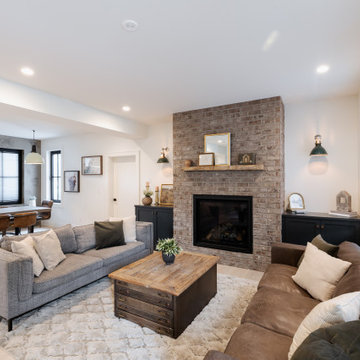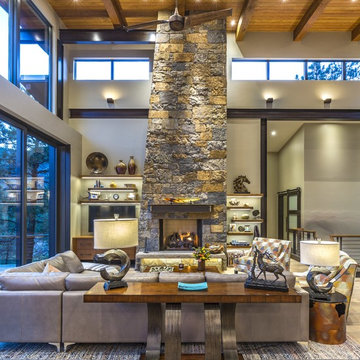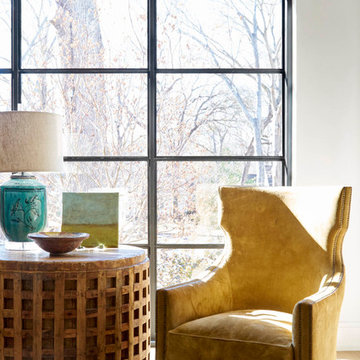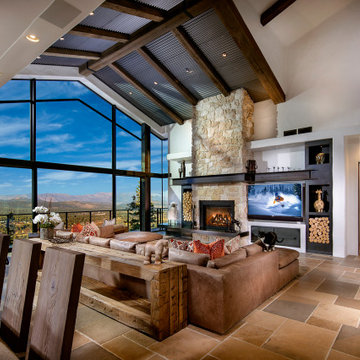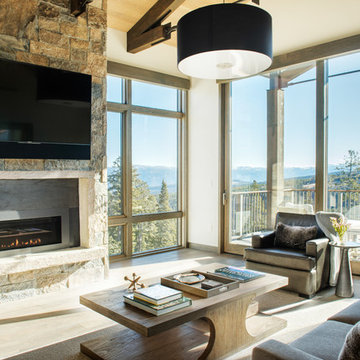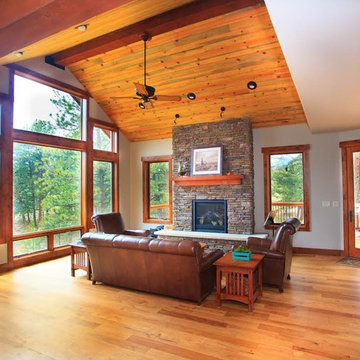1.637 Billeder af rustik stue med beige gulv
Sorteret efter:
Budget
Sorter efter:Populær i dag
1 - 20 af 1.637 billeder
Item 1 ud af 3

the great room was enlarged to the south - past the medium toned wood post and beam is new space. the new addition helps shade the patio below while creating a more usable living space. To the right of the new fireplace was the existing front door. Now there is a graceful seating area to welcome visitors. The wood ceiling was reused from the existing home.
WoodStone Inc, General Contractor
Home Interiors, Cortney McDougal, Interior Design
Draper White Photography
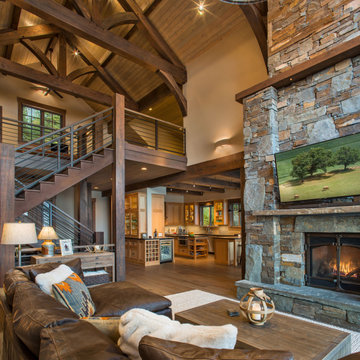
Great Room with heavy timber trusses and stone fireplace. Photo by Marie-Dominique Verdier.

Hand rubbed blackened steel frames the fiireplace and a recessed niche for extra wood. A reclaimed beam serves as the mantle. the lower ceilinged area to the right is a more intimate secondary seating area.
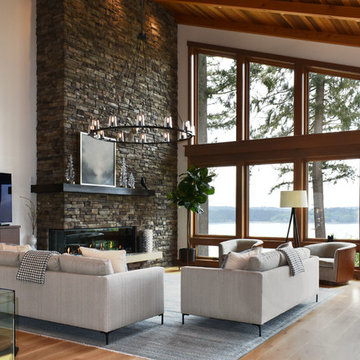
Stunning Great Room features Timber and T & G vaulted ceilings, an Eldorado stone fireplace, pre finished engineered wide plank hardwood flooring and glass railing. The linear fireplace is accented by the panorama view of the Puget Sound

The great room is a large space with room for a sitting area and a dining area.
Photographer: Daniel Contelmo Jr.

What fairy tale home isn't complete without your very own elevator? That's right, this home is all the more accessible for family members and visitors.
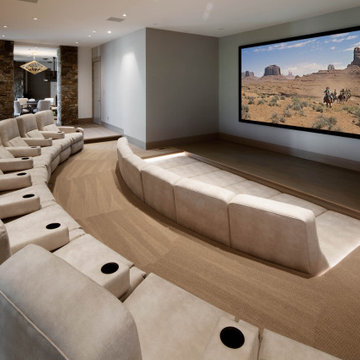
An exceptional Home Theater for a large crowd! Home built by Utah's Luxury Home Builders, Cameo Homes Inc.
1.637 Billeder af rustik stue med beige gulv
1






