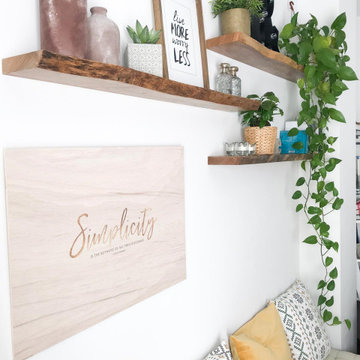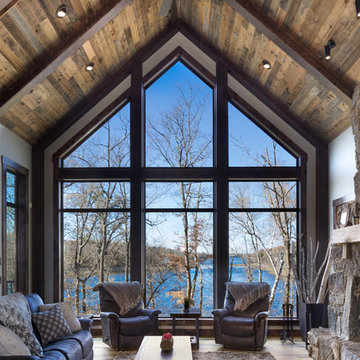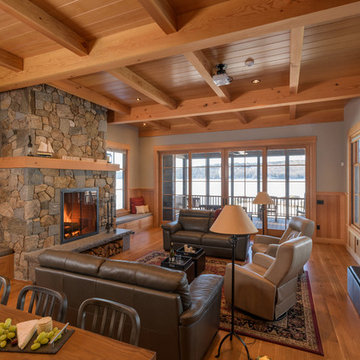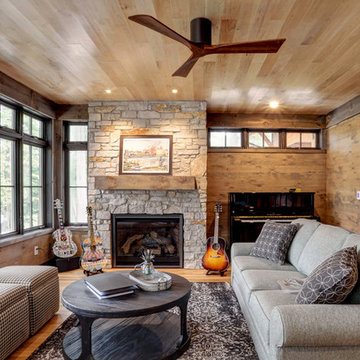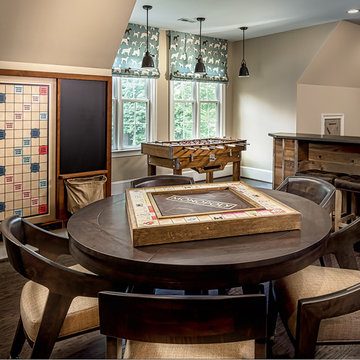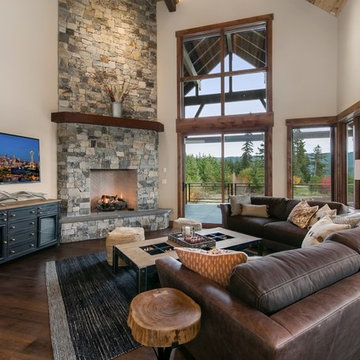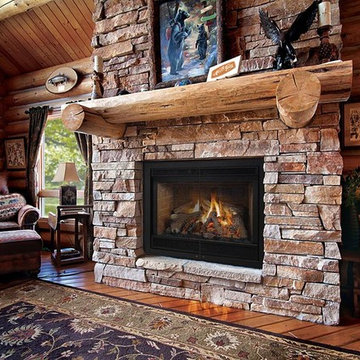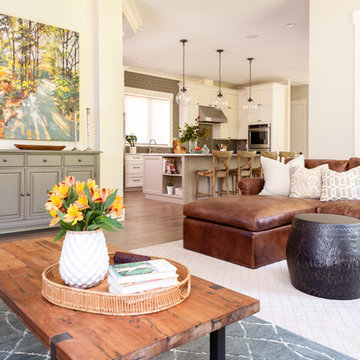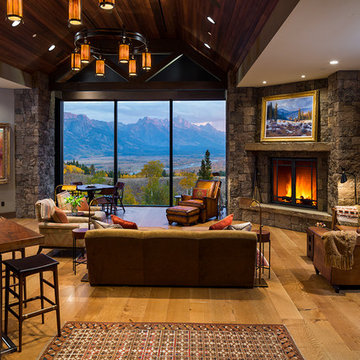6.186 Billeder af rustik stue med brunt gulv
Sorteret efter:
Budget
Sorter efter:Populær i dag
101 - 120 af 6.186 billeder
Item 1 ud af 3
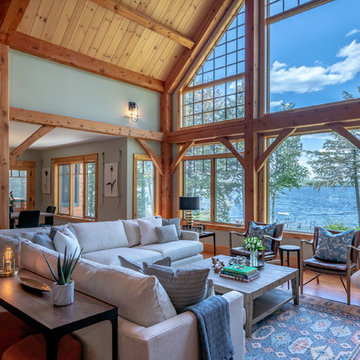
Upon entering the home you notice the soaring wood architecture with floor to ceiling windows, providing incredible views to the lake. The living room is comfortable and sophisticated with plenty of seating for a crew. Rustic wood accents along with matte black and brushed gold add character and softness to the overall space and is the thread found throughout the home.
Photo: Peter G. Morneau Photography
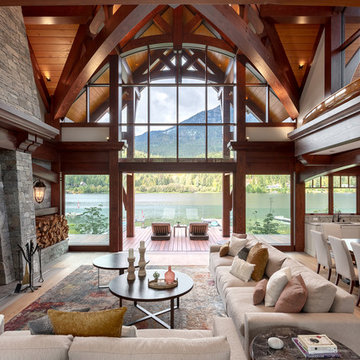
Our clients for this grand mountain lodge wanted the warmth and solidness of timber to contrast many of the contemporary steel, glass and stone architecture more prevalent in the area recently. A desire for timberwork with ‘GRRRR’ equipped to handle the massive snowloads in this location, ensured that the timbers were fit to scale this awe-inspiring 8700sq ft residence. Working with Peter Rose Architecture + Interiors Inc., we came up with unique designs for the timberwork to be highlighted throughout the entire home. The Kettle River crew worked for 2.5 years designing and erecting the timber frame as well as the 2 feature staircases and complex heavy timber mouldings and mantle in the great room. We also coordinated and installed the direct set glazing on the timberwork and the unique Unison lift and slide doors that integrate seamlessly with the timberwork. Huge credit should also be given to the very talented builder on this project - MacDougall Construction & Renovations, it was a pleasure to partner with your team on this project.

Tile floors, gas fireplace, skylights, ezebreeze, natural stone, 1 x 6 pine ceilings, led lighting, 5.1 surround sound, TV, live edge mantel, rope lighting, western triple slider, new windows, stainless cable railings

The lighting design in this rustic barn with a modern design was the designed and built by lighting designer Mike Moss. This was not only a dream to shoot because of my love for rustic architecture but also because the lighting design was so well done it was a ease to capture. Photography by Vernon Wentz of Ad Imagery
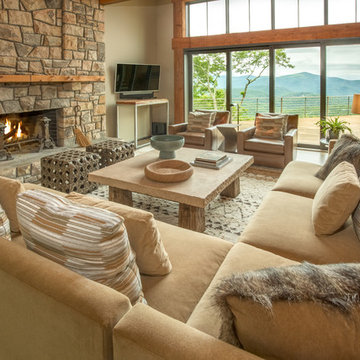
A modern mountain renovation of an inherited mountain home in North Carolina. We brought the 1990's home in the the 21st century with a redesign of living spaces, changing out dated windows for stacking doors, with an industrial vibe. The new design breaths and compliments the beautiful vistas outside, enhancing, not blocking.
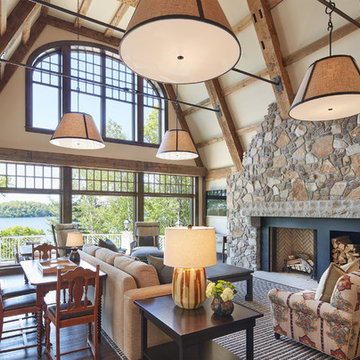
Builder: John Kraemer & Sons | Architecture: Murphy & Co. Design | Interiors: Engler Studio | Photography: Corey Gaffer
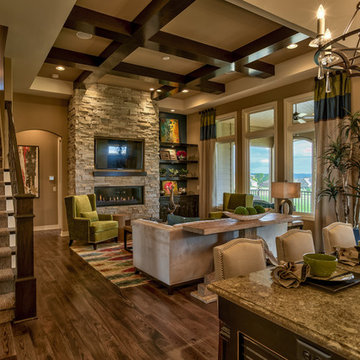
Interior Design by Shawn Falcone and Michele Hybner. Photo by Amoura Productions.
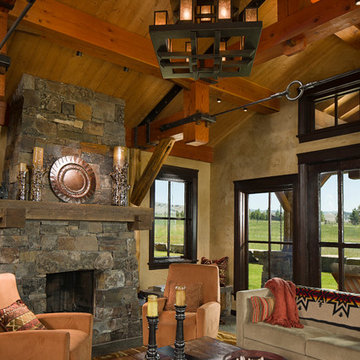
The high tongue and groove ceiling, timber trusses, and rustic lighting add character to this space.
6.186 Billeder af rustik stue med brunt gulv
6




