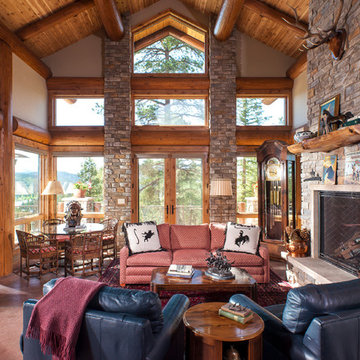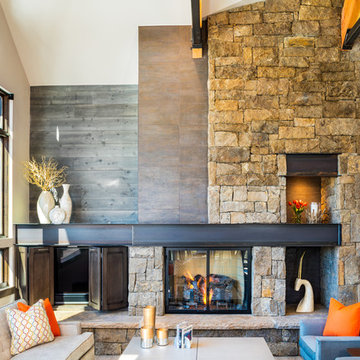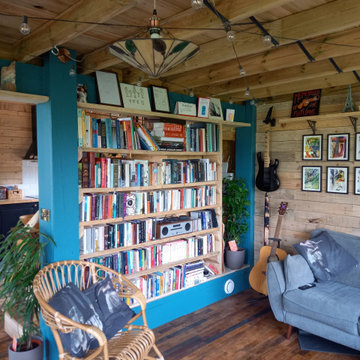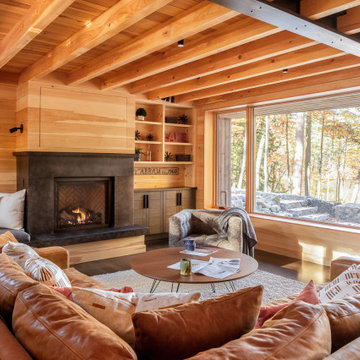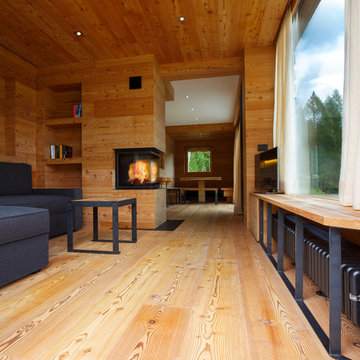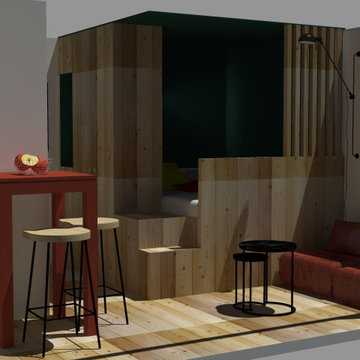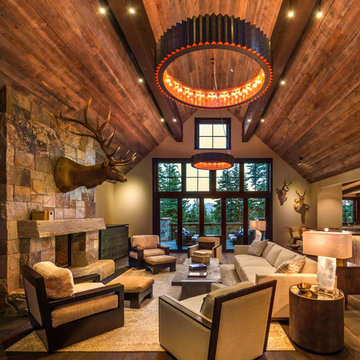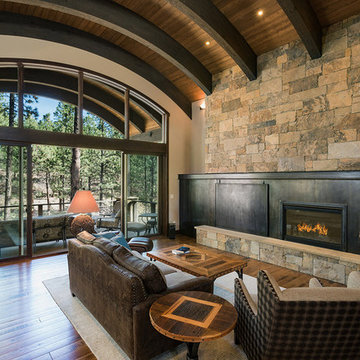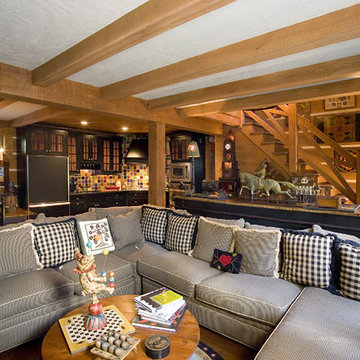473 Billeder af rustik stue med et skjult TV
Sorteret efter:
Budget
Sorter efter:Populær i dag
41 - 60 af 473 billeder
Item 1 ud af 3
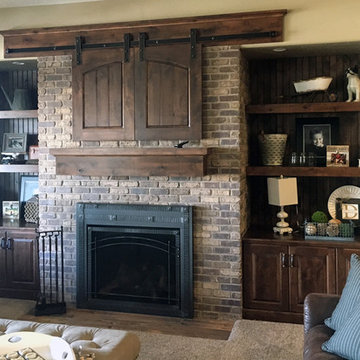
This fireplace surround was made with thin brick from Old Mill Thin brick systems. The brick color is Café Mocha.
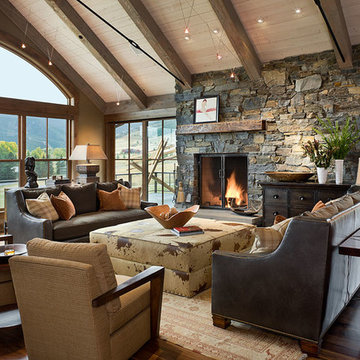
The living room features a large wood burning fireplace flanked by sliding french doors leading to the porch.
Roger Wade photo.
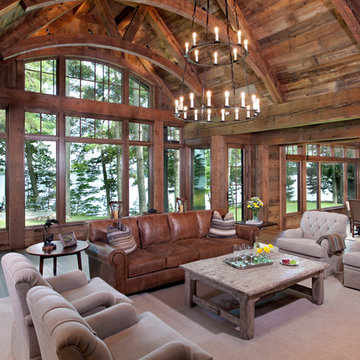
Builder: John Kraemer & Sons | Architect: TEA2 Architects | Interior Design: Marcia Morine | Photography: Landmark Photography
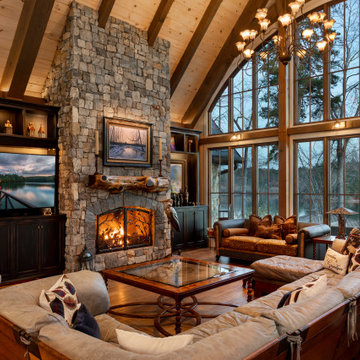
This Lake Keowee home beckons the great outdoors to come inside both day and night. Kitchen and adjacent Great Room boast full story windows in opposite directions with truly big sky views. The pop up television is concealed within the cabinetry.

Salon ouvert sur la cuisine, espace d'environ 20M2, optimisé. Coin télévision cosy et confortable. Canapé velours.
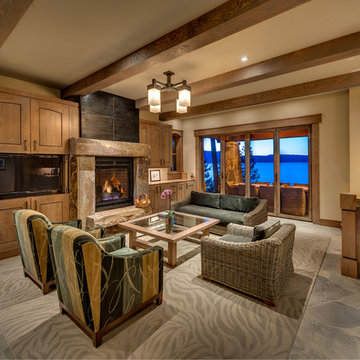
The lake level Family Room with pool table, bar, fireplace and glass doors accessing covered terrace and lawn to the lake.
(c) SANDBOX & Vance Fox

A stunning mountain retreat, this custom legacy home was designed by MossCreek to feature antique, reclaimed, and historic materials while also providing the family a lodge and gathering place for years to come. Natural stone, antique timbers, bark siding, rusty metal roofing, twig stair rails, antique hardwood floors, and custom metal work are all design elements that work together to create an elegant, yet rustic mountain luxury home.

Overlooking of the surrounding meadows of the historic C Lazy U Ranch, this single family residence was carefully sited on a sloping site to maximize spectacular views of Willow Creek Resevoir and the Indian Peaks mountain range. The project was designed to fulfill budgetary and time frame constraints while addressing the client’s goal of creating a home that would become the backdrop for a very active and growing family for generations to come. In terms of style, the owners were drawn to more traditional materials and intimate spaces of associated with a cabin scale structure.
473 Billeder af rustik stue med et skjult TV
3




