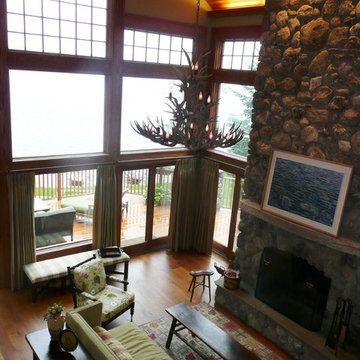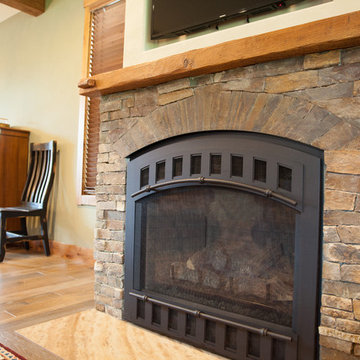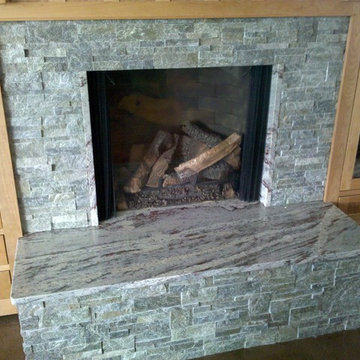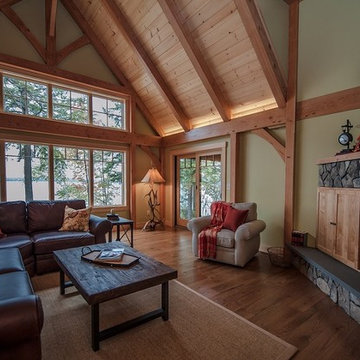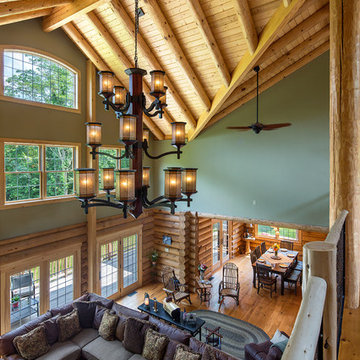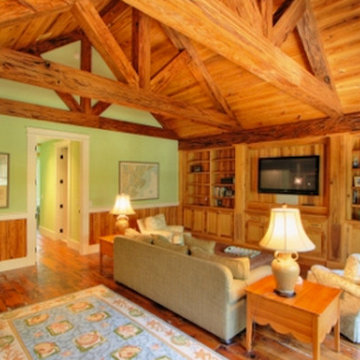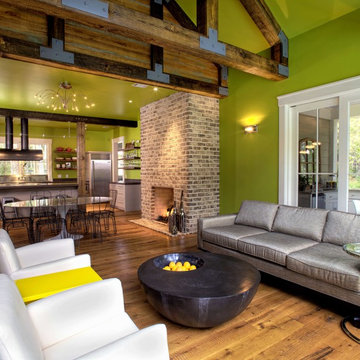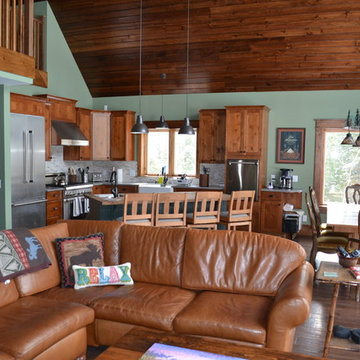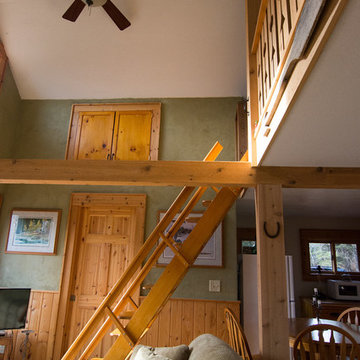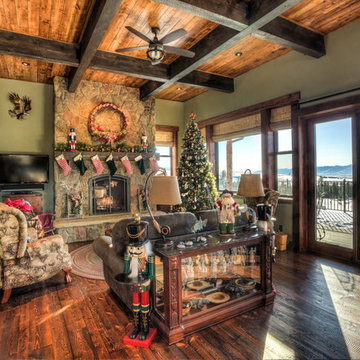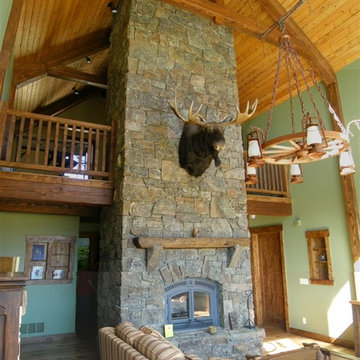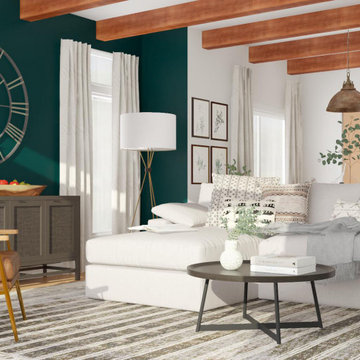425 Billeder af rustik stue med grønne vægge
Sorteret efter:
Budget
Sorter efter:Populær i dag
141 - 160 af 425 billeder
Item 1 ud af 3
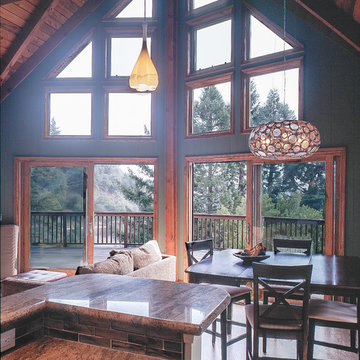
The open floor plan provides amazing views from the common areas. The large wall of Marvin Windows provides incredible views of the hills of Los Gatos, CA.
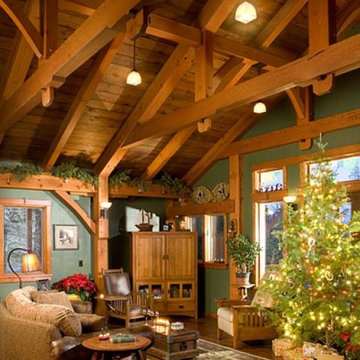
A local family business, Centennial Timber Frames started in a garage and has been in creating timber frames since 1988, with a crew of craftsmen dedicated to the art of mortise and tenon joinery.
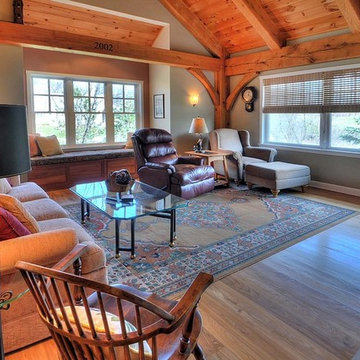
Photo By: Bill Alexander
The Great Room Lives Up To Its Name In This Home With Its Elevated Views Over the Wetland, Pine Trimmed Cathedral Ceiling, Hand Selected & Milled Red Elm Floors and Amish Made Eucalyptus Built In Window Seat. The Wood Beam Above The Window Seat Has The Year The Home Was Built Burned Into It And Under The Main Beam In The Home There are Four Quarters Hidden.
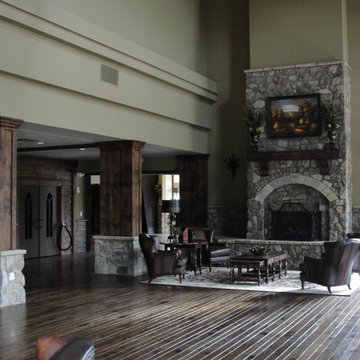
Daco Real Stone Veneer used to update the trim work and fireplace in this open living space
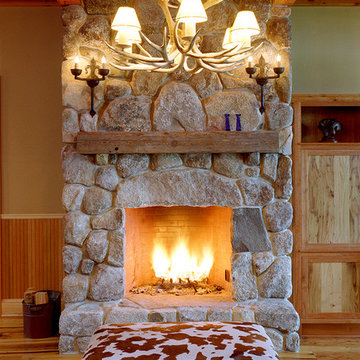
This project is Lake Winnipesaukee retreat from a longtime Battle Associates Client. The long narrow design was a way of capitalizing on the extensive water view in all directions.
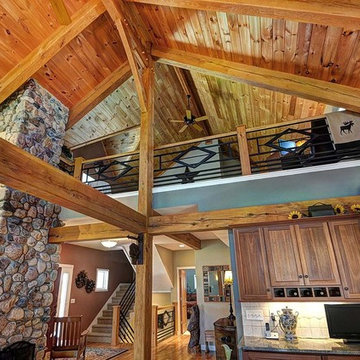
Photo By: Bill Alexander
The Open Floor Plan Of This Timber Frame Shows of The Post & Beam Details, Pine Trimmed Cathedral Ceilings, 2-Story Wisconsin Fieldstone Fireplace, Custom Forged Iron Railings With Diamond Shape Detailing, Amish-Made Eucalyptus Cabinetry, Hand Selected & Milled Wisconsin Red Elm Floors, Red & White Oak Posts & Beams & Soft Earth Tone Colors
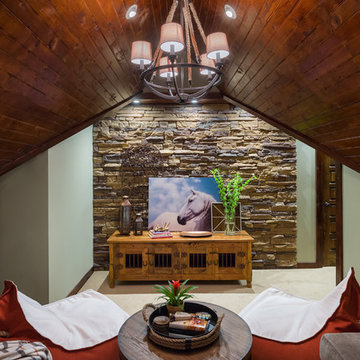
We transformed this playroom into a sophisticated, rustic retreat where the homeowners can enjoy the company of family and friends. Before the renovation the space was small and drab. We installed a large picture window, a chandelier and additional recessed lighting to illuminate the room and make it look and feel larger. As in all designs, functionality was a critical factor in designing this room. The versatility of the modular sectional sofa allows the homeowners to use the space for various functions and occasions. Beyond the functionality of the room, we installed a cultured stone accent wall the create dimension and interest. The stone also accentuates the beauty of the preexisting woodwork in the room.
Photographer: Paul S. Bartholomew
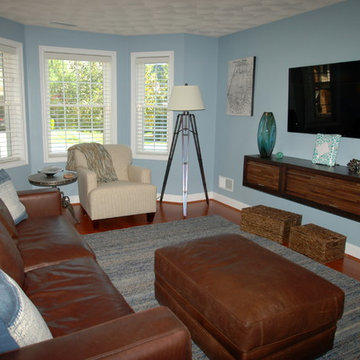
The other side of the single gentleman's family room features more unique features in art, lamp, and crank table. Kelly Murphy
425 Billeder af rustik stue med grønne vægge
8




