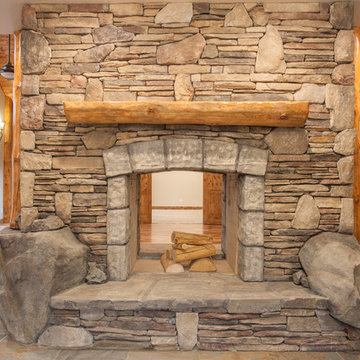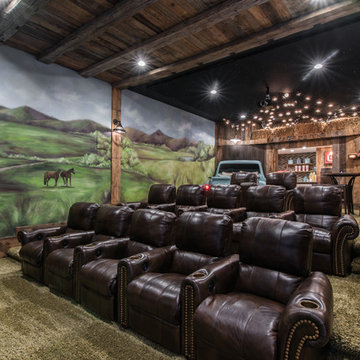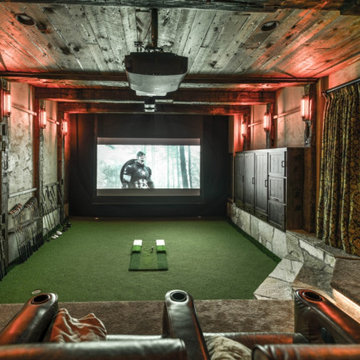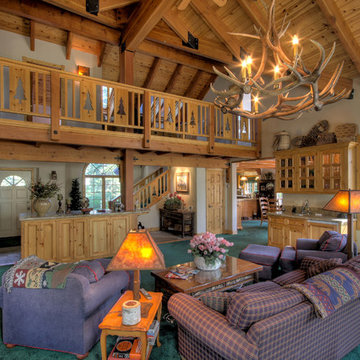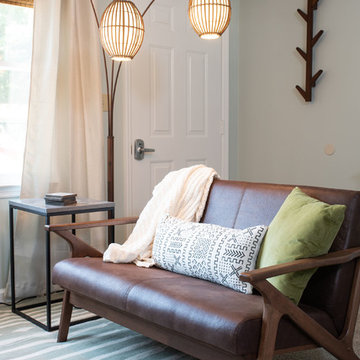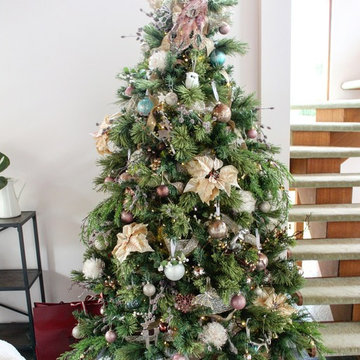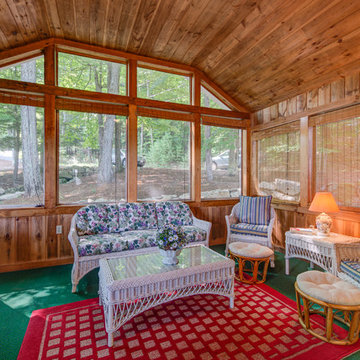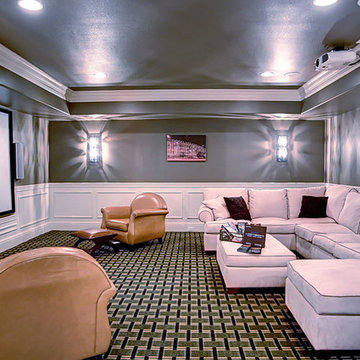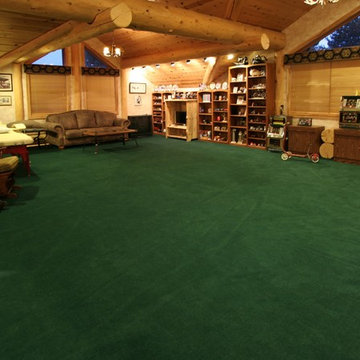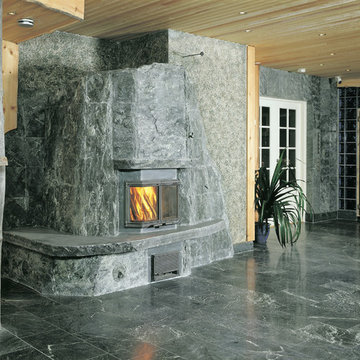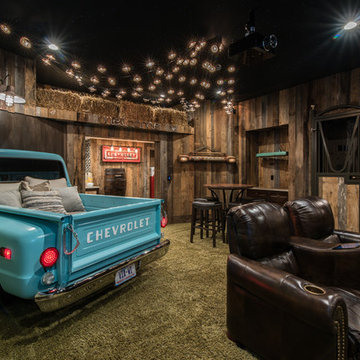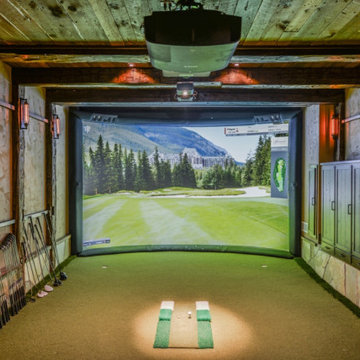27 Billeder af rustik stue med grønt gulv
Sorteret efter:
Budget
Sorter efter:Populær i dag
1 - 20 af 27 billeder
Item 1 ud af 3

A striking 36-ft by 18-ft. four-season pavilion profiled in the September 2015 issue of Fine Homebuilding magazine. To read the article, go to http://www.carolinatimberworks.com/wp-content/uploads/2015/07/Glass-in-the-Garden_September-2015-Fine-Homebuilding-Cover-and-article.pdf. Operable steel doors and windows. Douglas Fir and reclaimed Hemlock ceiling boards.
© Carolina Timberworks
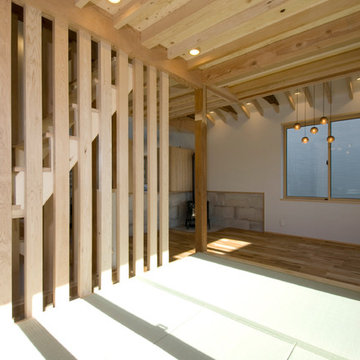
畳部分は小上がりになっていて、横になってくつろげる。ダイニングにいる人とコミュニケーションが取りやすい高さ。とても日当たりがよく気持ちのいい場所。
Takahashi Photo Studio
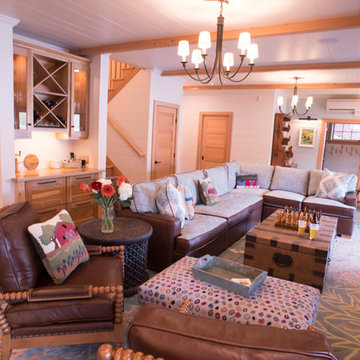
CR Laine furniture and Visual Comfort Lighting from The Home Shop. Photo by Caleb Kenna
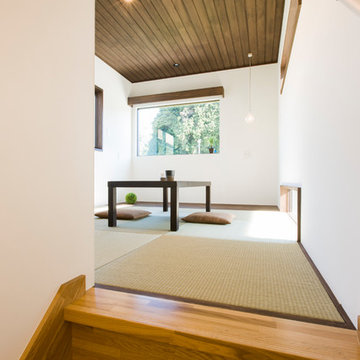
中二階の高さに設けられた和室。東側の隣家の窓とは目線が合わず、写真奥の南側に広がる茶畑を借景として愉しむ。南側には机を置けるよう1帖ほどの板の間を設けています。カーテンカバーも考慮しました。
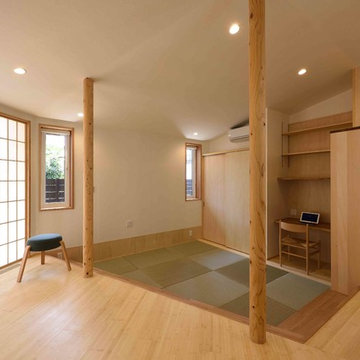
2017年 日本エコハウス大賞 協賛賞
〜リビングからつながる奥の床を少し下げて畳を敷きました。窓もあえて小さくし、落ち着いた空間に。デスクコーナーは奥さんの書斎や子供の勉強スペースにも使えます。
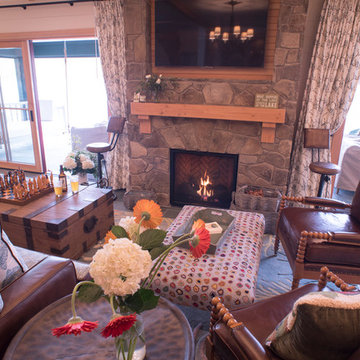
CR Laine furniture and Visual Comfort Lighting from The Home Shop. Photo by Caleb Kenna
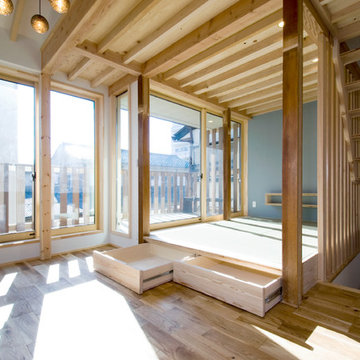
畳部分は小上がりになっていて、造作のこたつと床下収納も用意されている。3畳という広さだが床と同じ高さのウッドデッキが外に続いているので、実際より広く感じる。
Takahashi Photo Studio

Interior of the tiny house and cabin. A Ships ladder is used to access the sleeping loft. There is a small kitchenette with fold-down dining table. The rear door goes out onto a screened porch for year-round use of the space.
27 Billeder af rustik stue med grønt gulv
1




