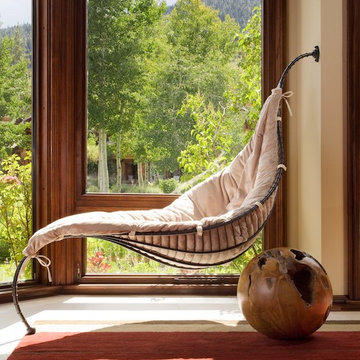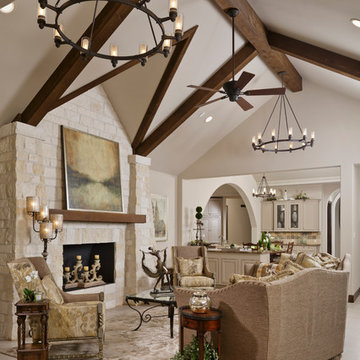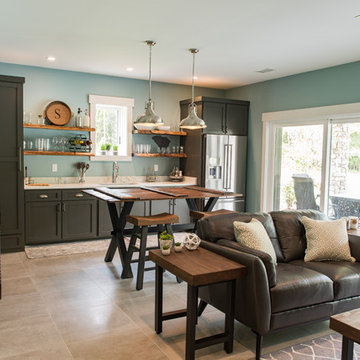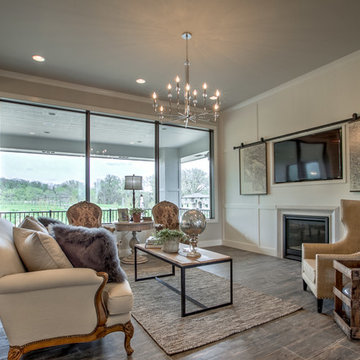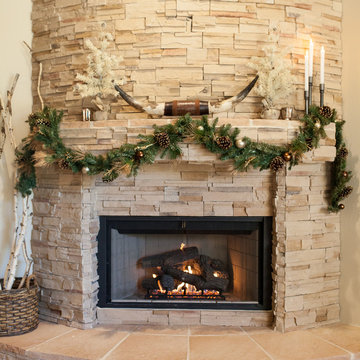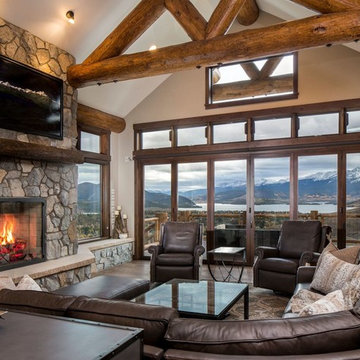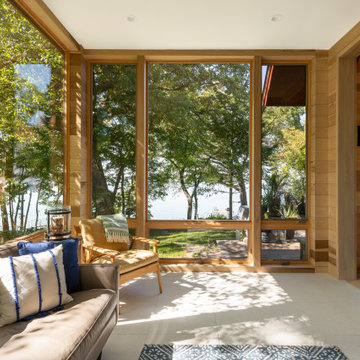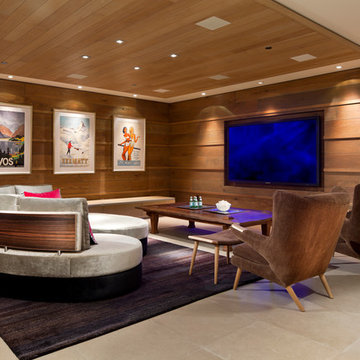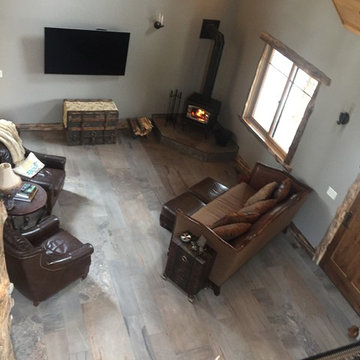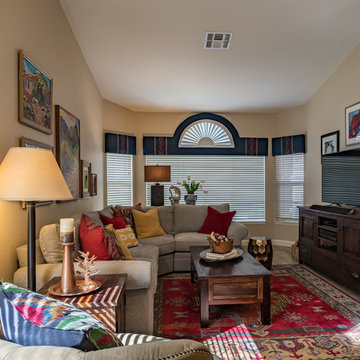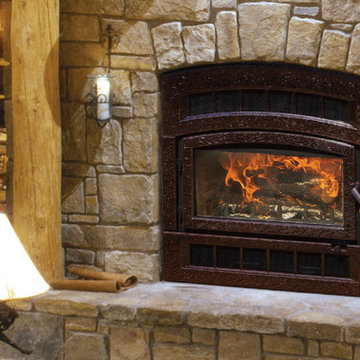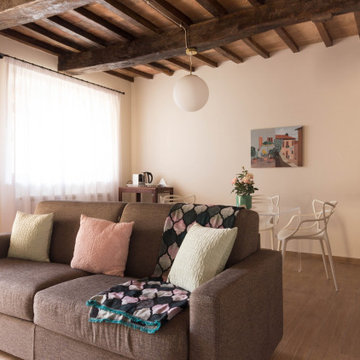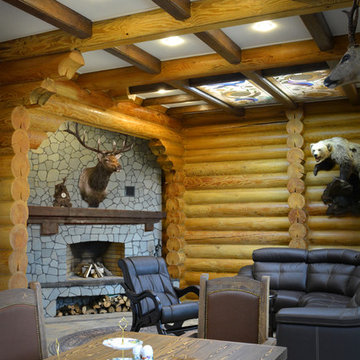358 Billeder af rustik stue med gulv af porcelænsfliser
Sorteret efter:
Budget
Sorter efter:Populær i dag
21 - 40 af 358 billeder
Item 1 ud af 3
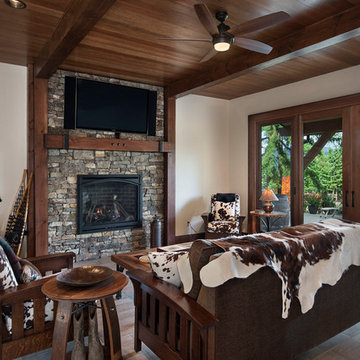
A casual family room in the basement serves as the access to the covered patio. Tile that looks like wood makes it easy to clean anything that is tracked in from the outside.
Photos: Rodger Wade Studios, Design M.T.N Design, Timber Framing by PrecisionCraft Log & Timber Homes
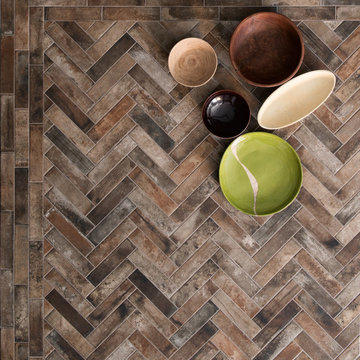
Photo Credit: Sant'Agostino Ceramiche
Terre Nuove draws inspiration from the centuries-old technique of handmade cotto. Design for floors and walls coverings, Terre Nuove creates a new modern aesthetic vision of classic "cotto".
Tileshop San Jose
480 E Brokaw Road
San Jose, CA 95112
(408) 436-8877
Other California Locations: Berkeley and Van Nuys (Los Angeles)
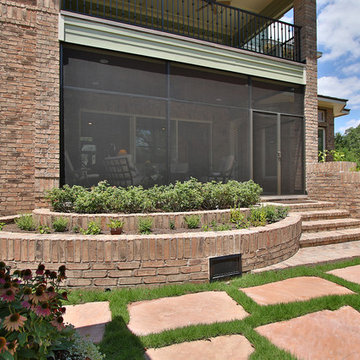
Sunroom addition has retractable insect mesh screens, pine beadboard ceiling with recessed lighting, and wood look tile on floor.
Three panel sliding door installed between the family room and sunroom allows for maximum opening.
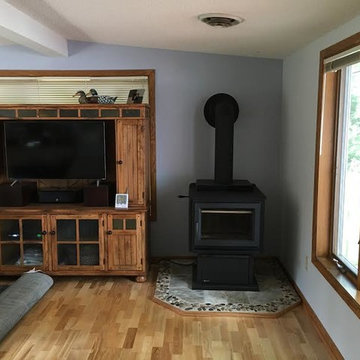
Regency I3500 Freestanding Wood Stove. This free standing wood stove is capable of heating your entire home! With burn times up to 24 hours! This freestanding stove can be loaded with up to 60 lbs. of wood.
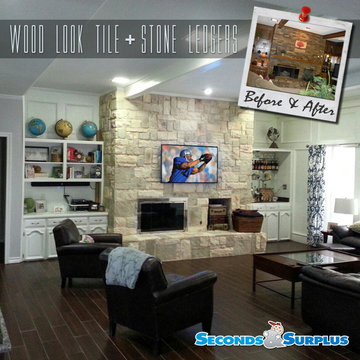
Living room remodel (before pic shown in polaroid) using Black Walnut wood look tile flooring and Golden Honey stone ledgers on the fireplace to bring this living room back into the 21st century! - Photos by Chris Van Rees
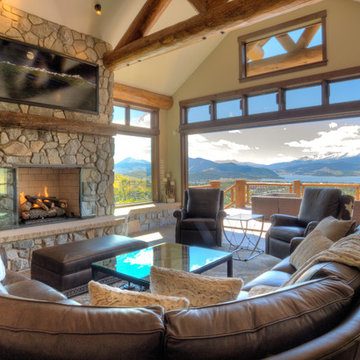
Log accented mountain home with expansive views, reclaimed barn wood look siding, open floor plan, 4 bedroom, 3.5 bath, 3 car garage.
LaCantina bi-fold patio door
358 Billeder af rustik stue med gulv af porcelænsfliser
2




