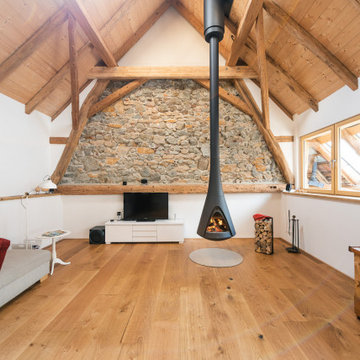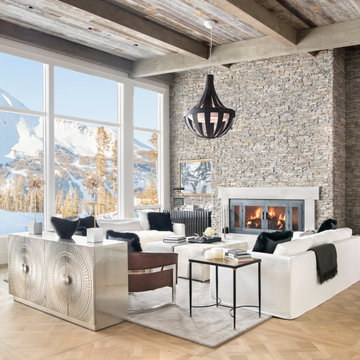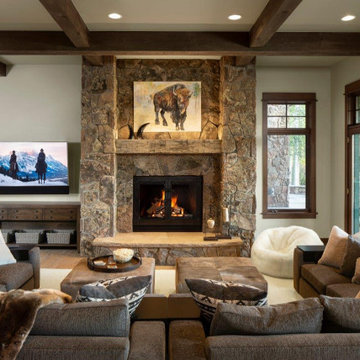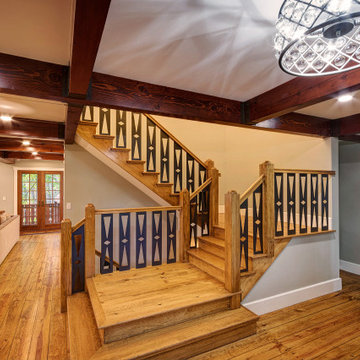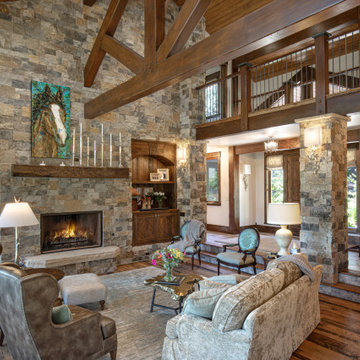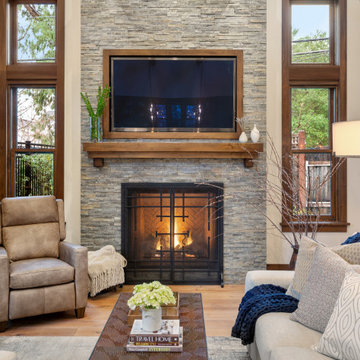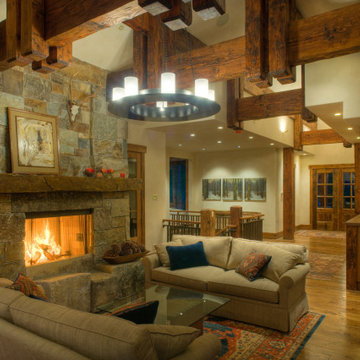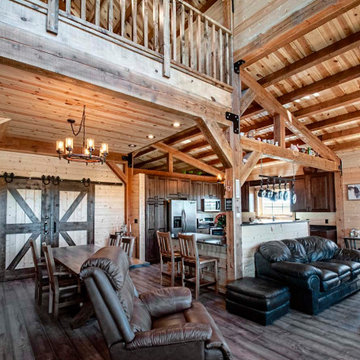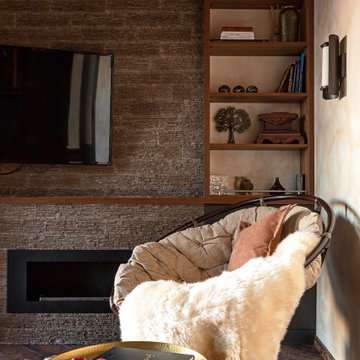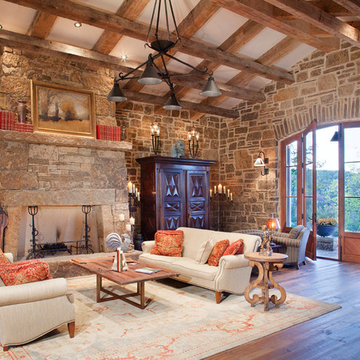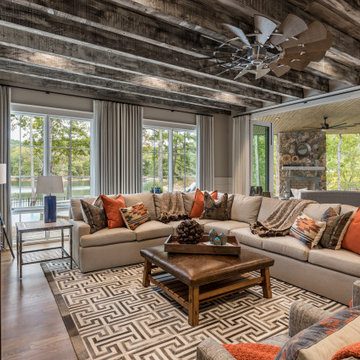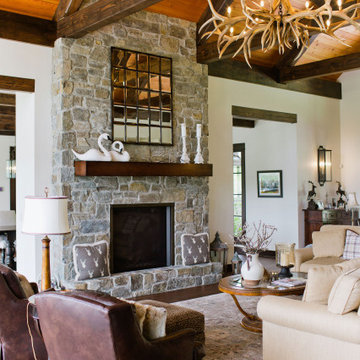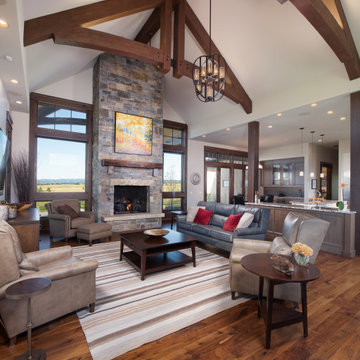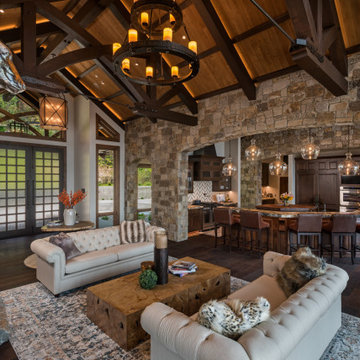745 Billeder af rustik stue med synligt bjælkeloft
Sorteret efter:
Budget
Sorter efter:Populær i dag
81 - 100 af 745 billeder
Item 1 ud af 3

Have a look at our newest design done for a client.
Theme for this living room and dining room "Garden House". We are absolutely pleased with how this turned out.
These large windows provides them not only with a stunning view of the forest, but draws the nature inside which helps to incorporate the Garden House theme they were looking for.
Would you like to renew your Home / Office space?
We can assist you with all your interior design needs.
Send us an email @ nvsinteriors1@gmail.com / Whatsapp us on 074-060-3539

Stunning 2 story vaulted great room with reclaimed douglas fir beams from Montana. Open webbed truss design with metal accents and a stone fireplace set off this incredible room.
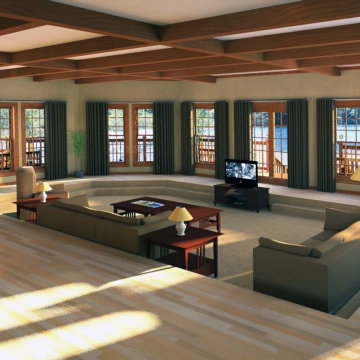
Sunken living room with expanding windows overlooking the lake. Includes a wrap-around porch on three side for entertaining or relaxing. Offers great spec of barbecue grill and picnic table to seat eight.
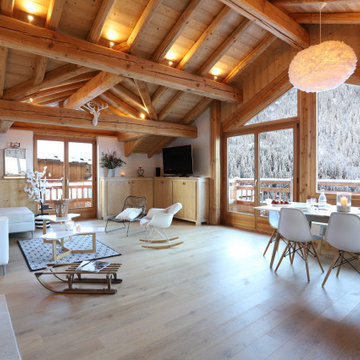
Lorsque j'ai démarré le projet, la construction de ce chalet était en cours. La charpente, les murs extérieurs et les plateaux par niveau étaient faits...tout le reste était à imaginer. J'ai pu démarrer par les plans de chaque niveau, et les modifications des ouvertures.
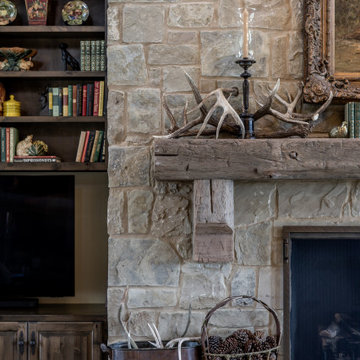
The balcony, barn doors, and vent hood balance and complement the spectacular stone fireplace chimney, and hearth on the opposite end of this space. This home features a Texas Hill Country flavor and is appointed with a refined features offering rustic, yet warm and elegant space for living and entertaining.
745 Billeder af rustik stue med synligt bjælkeloft
5




