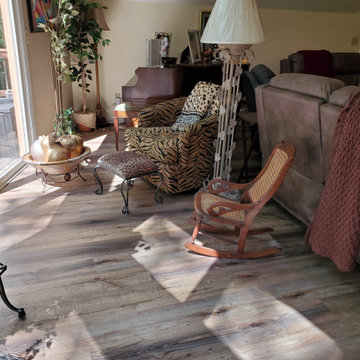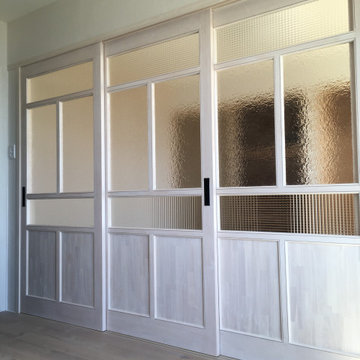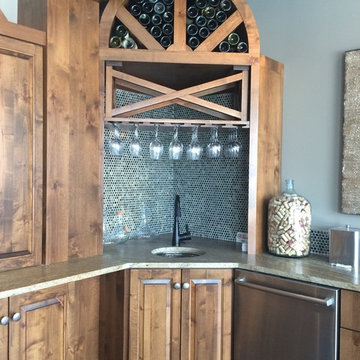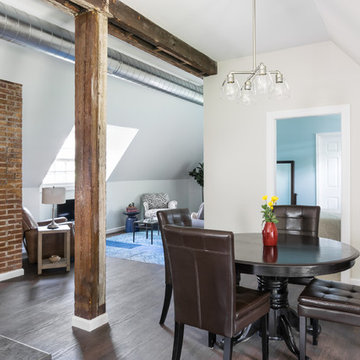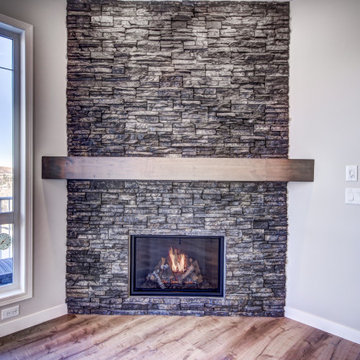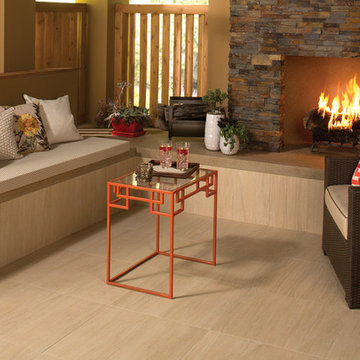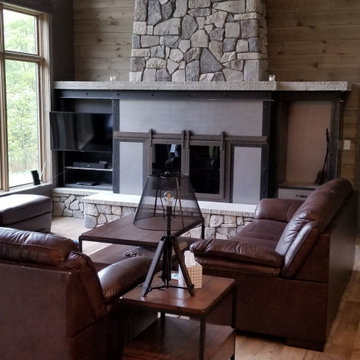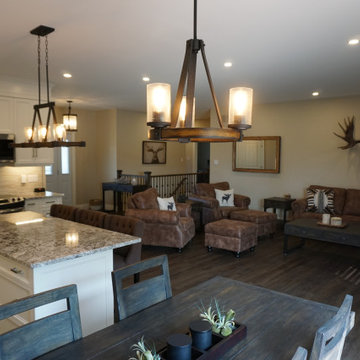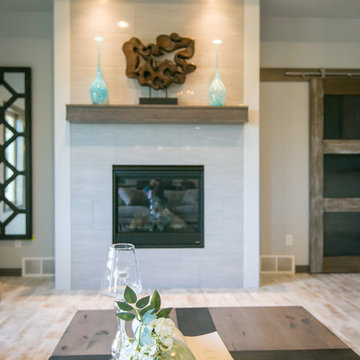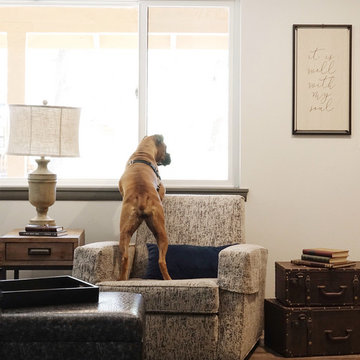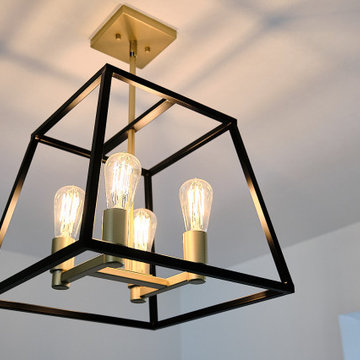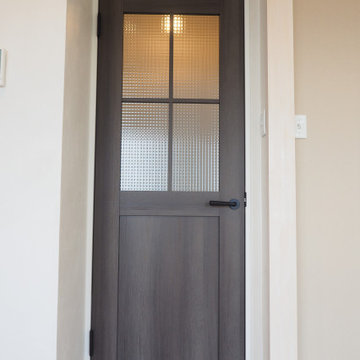240 Billeder af rustik stue med vinylgulv
Sorteret efter:
Budget
Sorter efter:Populær i dag
121 - 140 af 240 billeder
Item 1 ud af 3
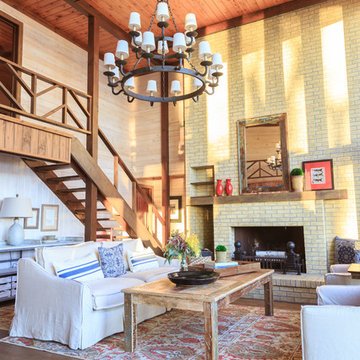
McCarten Design, Interior Design & Photo Styling | TEM Photography | Please Note: All “related,” “similar,” and “sponsored” products tagged or listed by Houzz are not actual products pictured and have not been approved by McCarten Design. For information on actual products used, please contact mcd@mccartendesign.com.
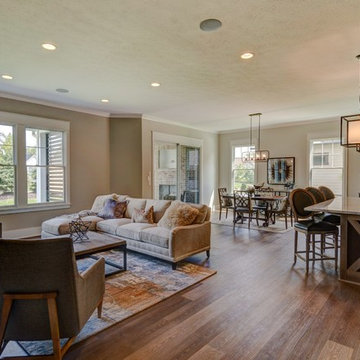
The main living area combines the dining, kitchen and great room in a warm and inviting space. The custom fireplace brings nature inside with it's wood-printed tile.
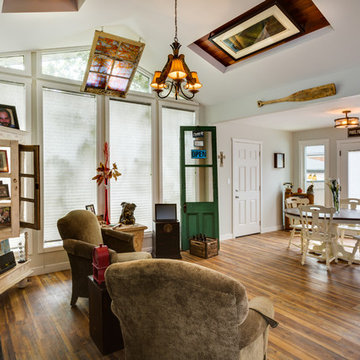
Another perspective to show the now open wall to give that great open concept between the living room and dining area.
Photos courtesy of Dan Barnes of Peak Aerials
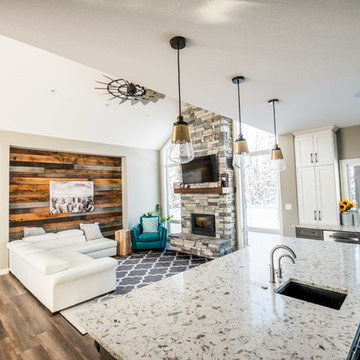
Living room with wood burning fireplace with floor to ceiling stone. Wood mantle and stone hearth. Floor to ceiling windows on both sides of the fireplace. Open to the kitchen and dining room.
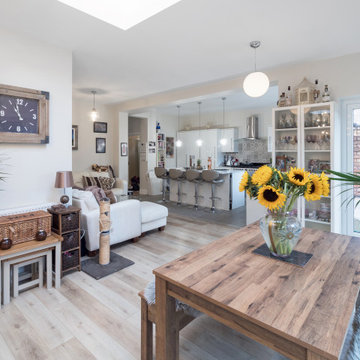
A smart extension to a brick property, this design focuses on symmetry and simplicity to provide a bright and spacious addition to a home. Bifold doors open up to provide a strong connection with the garden, and ensure plenty of daylight is always fed through to the interior spaces.
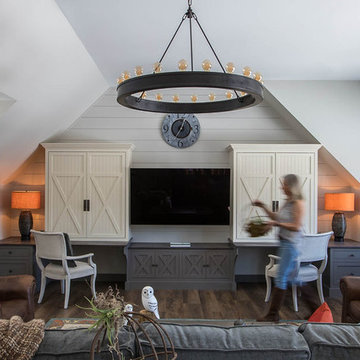
Custom cabinetry hide the home office, complete with filing cabinets. Circa Lighting provides ample lighting overhead.
-HM Collins Photography
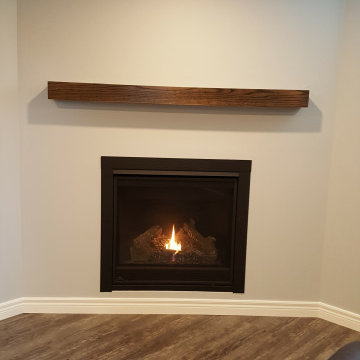
The gas fireplace with the lovely stained mantel above.
Benjamin Moore 2127-60 Feather Gray
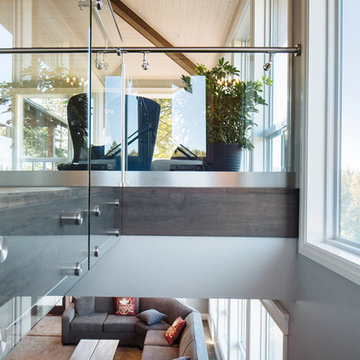
View of the Matsqui Prairie and as far as Pitt Meadows can be seen from the lower and upper living areas. Revival Arts Photography, Jason Brown
240 Billeder af rustik stue med vinylgulv
7




