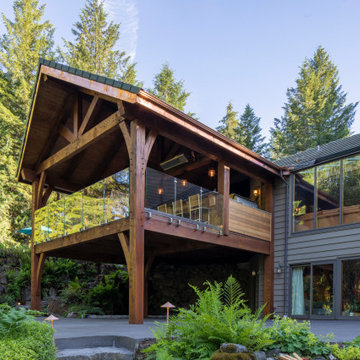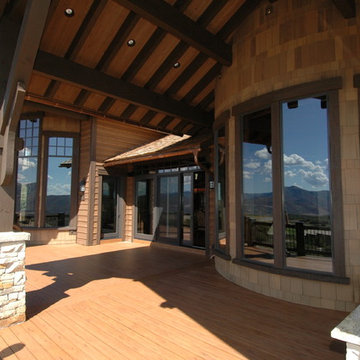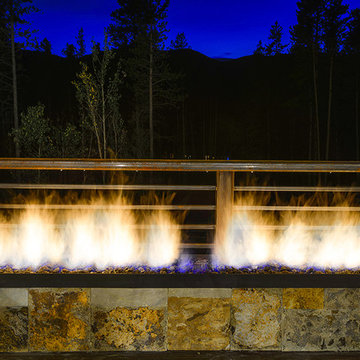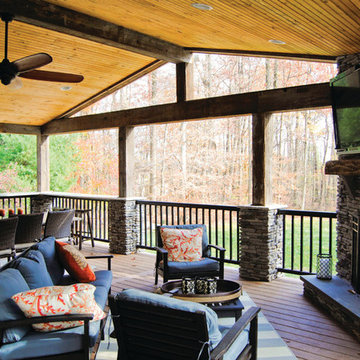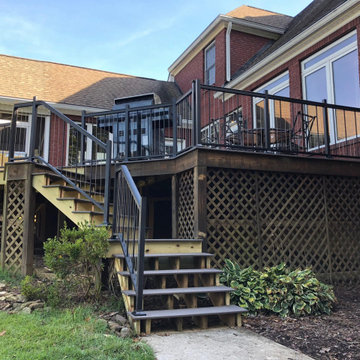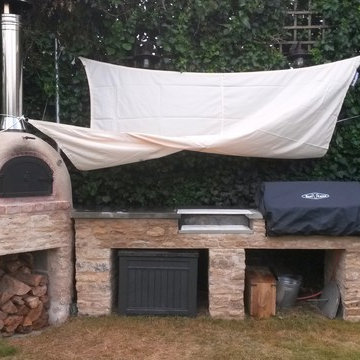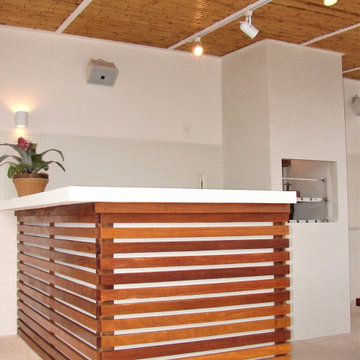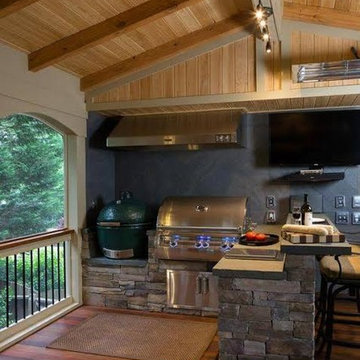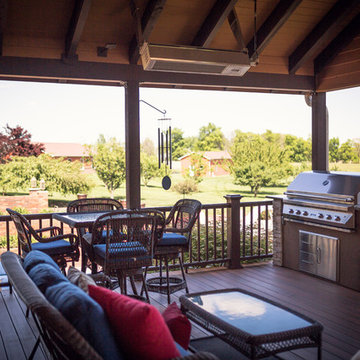243 Billeder af rustik terrasse med et udekøkken
Sorteret efter:
Budget
Sorter efter:Populær i dag
61 - 80 af 243 billeder
Item 1 ud af 3
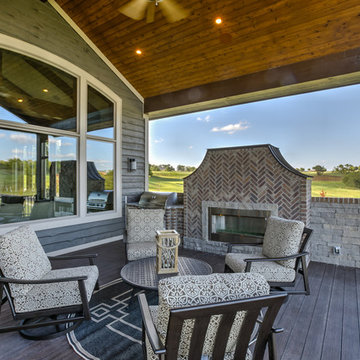
B.L. Rieke Custom Homes’s new Ashlynne model home, winner of the KCHBA's "Pick of the Parade" and "Distinctive Plan & Design" awards, is a prime example of innovative design that blends the comfort of a traditional home with the flair of modern finishes. Overall, this stylish yet functional luxury home was made possible by the combined talents and hard work of the B.L. Rieke Design Team and their suppliers and subcontractors.
(Photo by Amoura Productions)
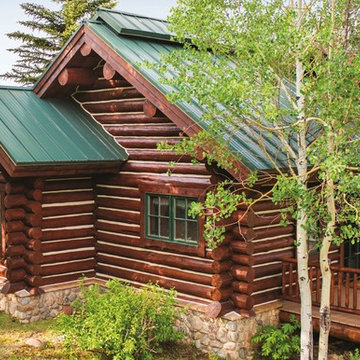
This angle gives a nice view of this log cabin's complementary claddings, including logs, stone and corruguated metal roofing. Also notice the saddle-notch log corners and the chinking between the logs. The logs were finished by Rudy Mendiola of The Log Doctor using PPG® PROLUXE™ Cetol® Log & Siding wood finish in Teak.
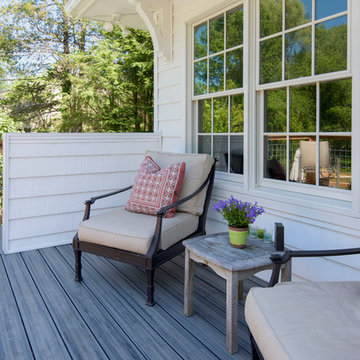
Design Builders & Remodeling is a one stop shop operation. From the start, design solutions are strongly rooted in practical applications and experience. Project planning takes into account the realities of the construction process and mindful of your established budget. All the work is centralized in one firm reducing the chances of costly or time consuming surprises. A solid partnership with solid professionals to help you realize your dreams for a new or improved home.
A serene area to kick back after along day Trek decking and Hog Wire fencing make this a unique and safe area for adults and kids alike
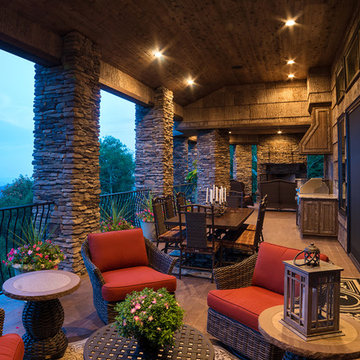
This outdoor kitchen space includes a grill and vent hood. The style of the cabinets and hood are a Banner's Cabinets staple: hand made rustic wood combined with bark inlays and rustic wood edge molding.
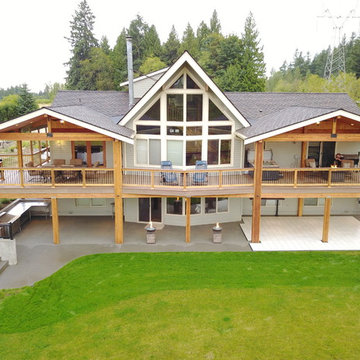
This job was a huge group effort with multiple moving parts. We came in and completed the huge deck that stretched across the entire house. Timberline patio covers came in and built two matching gable style patio covers with lights and ceiling fans. Then Undercover Systems wrapped the job up by installing their under deck ceiling system across the entire bottom of the deck. This gave the job a nice finished look they now use the space it for weddings and events.
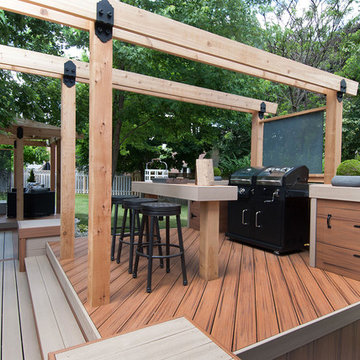
We tore out the homeowners' old, rotting sprawl of a deck and replaced it with a welcoming new space to raise their growing family with, featuring chunky cedar beams and a cozy fire feature. Designed and built by Paul Lafrance Design.
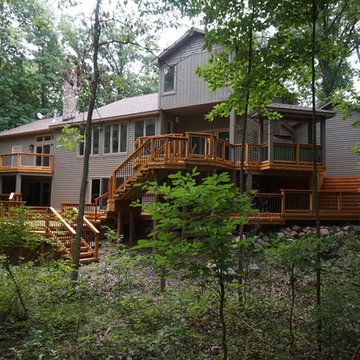
Here is the full image of the custom designed deck we created for our client. This deck was made with pressure treated decking, cedar railing, and features fascia trim. It has a screened enclosure under a portion of the deck, and a pavilion roof covering the cooking/grill area.
Here are a few products used on that job:
Underdeck Oasis water diversion system
Deckorator Estate balusters
Aurora deck railing lights
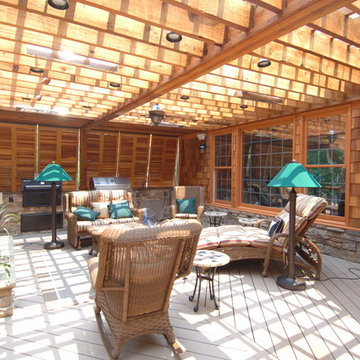
This expansive outdoor space has a little bit of everything. Trex decking, cedar shade arbor overhead, a sunken hot-tub, two fireplaces, an outdoor kitchen area as well as overhead lighting and overhead infrared heaters for those chilly evenings.
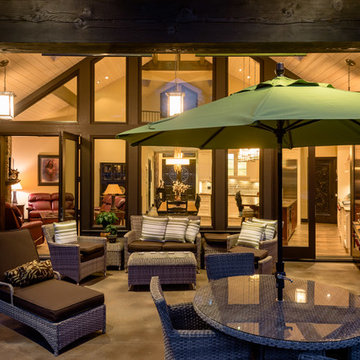
Outdoor living-space designed as extension of indoor-space, knitted together with continuous-cedar T&G ceiling, chevron-shaped clerestory-windows. Wolf Sub Zero BBQ.
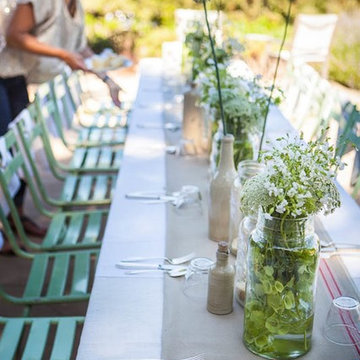
Every well-dressed table needs a terrific table runner and this vintage linen one that we found on one of our buying trips to France is perfect for our farm-fresh look.
Photo by Thomas Kuoh
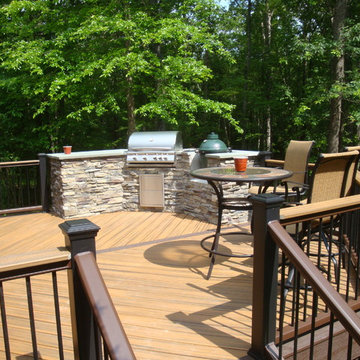
Porch Life designed and built this Trex Deck and Outdoor Kitchen in Greater Charlotte, NC. All that remains is the homeowner completing the landscaping surrounding the deck area.
243 Billeder af rustik terrasse med et udekøkken
4
