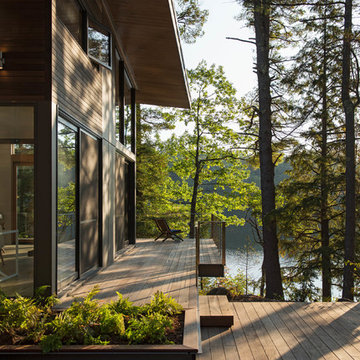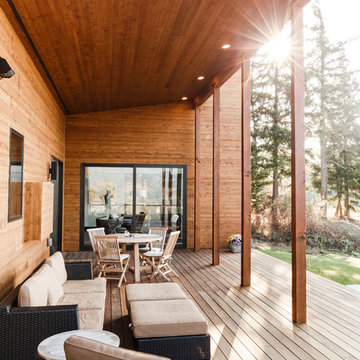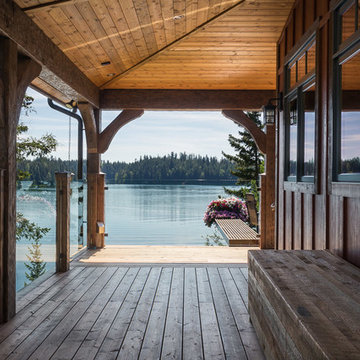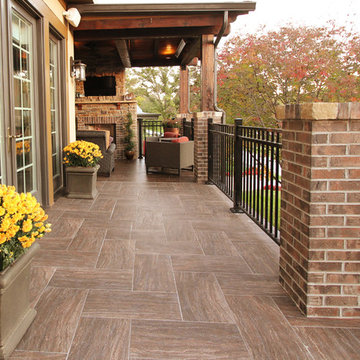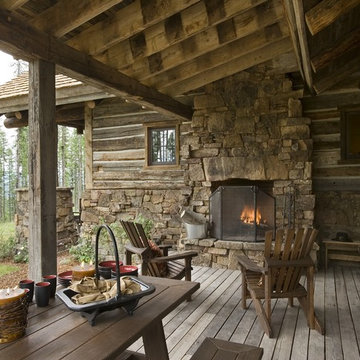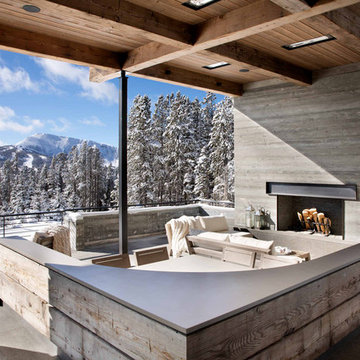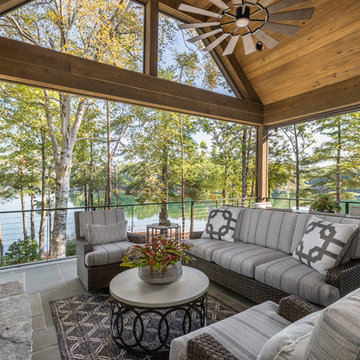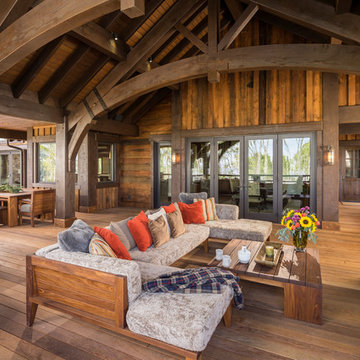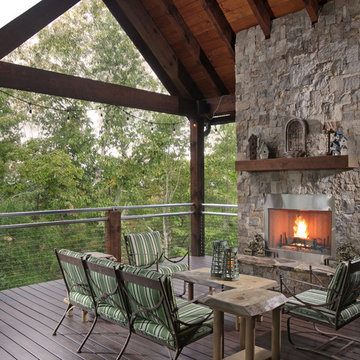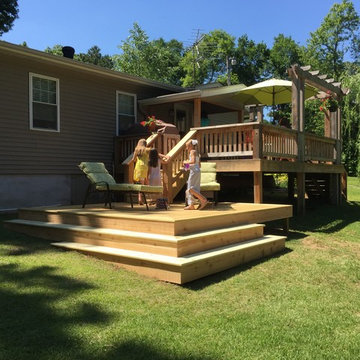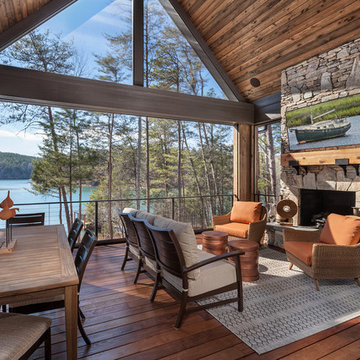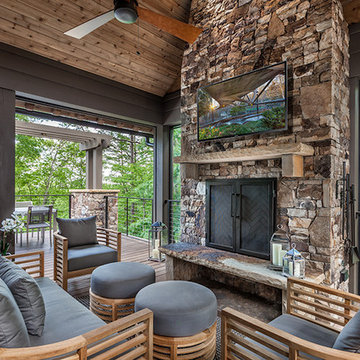1.098 Billeder af rustik terrasse med tagforlængelse
Sorteret efter:
Budget
Sorter efter:Populær i dag
1 - 20 af 1.098 billeder
Item 1 ud af 3
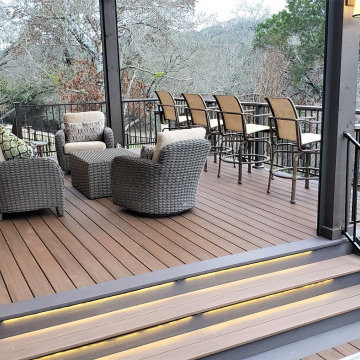
A unique feature of this multi-level deck design is in the wide width decking utilized in the picture framing. At 7-1/4” wide, it’s 1-3/4” wider than the standard 5-1/2” decking plank.
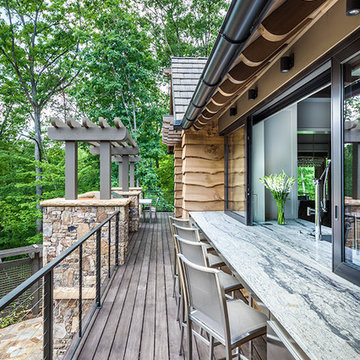
This lovely outdoor deck space makes use of the kitchen proximity to serve as an outdoor wet bar.
Exterior | Custom home Studio of LS3P ASSOCIATES LTD. | Photo by Inspiro8 Studio.
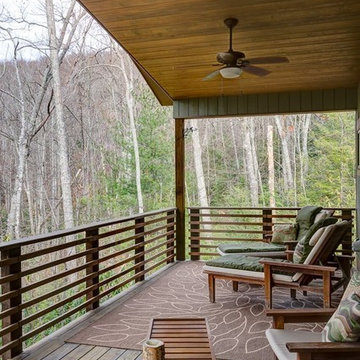
This soaring porch was able to maximize the views and light while minimizing obstruction of the woods. The deep porch overhang combined with the preserved existing trees completely blocks the overheating concerns of unwanted solar gain from the west. The ceiling uses multi-width tongue and groove pine. The guard rail is all locust with hidden fasteners for long term rot resistance. The deck floor is 2x lumber with a unique "hidden fastener" system that minimizes labor and material costs.
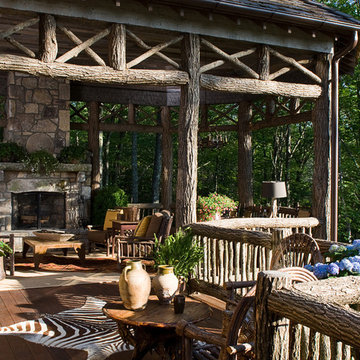
I chose Black Locust logs for this mountain home porch because of their durability and hardness. The lattice work above the columns is a testament to the master carpenters who took my design and made it a reality.
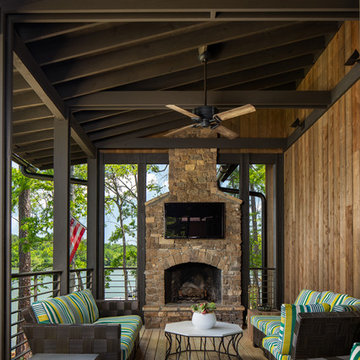
Deck in Luxury lake home on Lake Martin in Alexander City Alabama photographed for Birmingham Magazine, Krumdieck Architecture, and Russell Lands by Birmingham Alabama based architectural and interiors photographer Tommy Daspit.
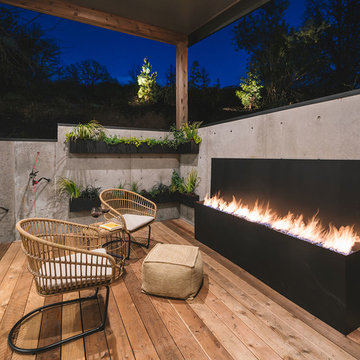
Outdoor patio with gas fireplace that lives right off the kitchen. Perfect for hosting or being outside privately, as it's secluded from neighbors. Wood floors, cement walls with a cover.
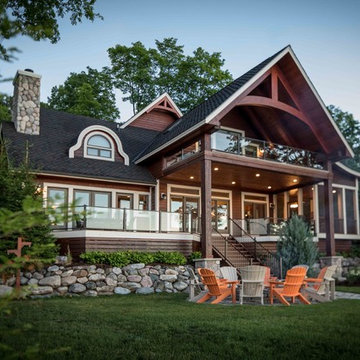
We were hired to add space to their cottage while still maintaining the current architectural style. We enlarged the home's living area, created a larger mudroom off the garage entry, enlarged the screen porch and created a covered porch off the dining room and the existing deck was also enlarged. On the second level, we added an additional bunk room, bathroom, and new access to the bonus room above the garage. The exterior was also embellished with timber beams and brackets as well as a stunning new balcony off the master bedroom. Trim details and new staining completed the look.
- Jacqueline Southby Photography
1.098 Billeder af rustik terrasse med tagforlængelse
1

