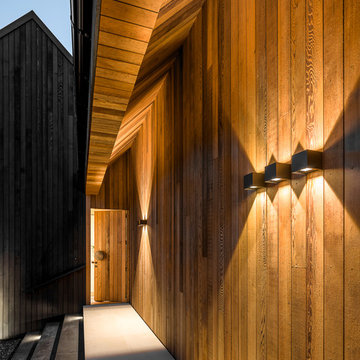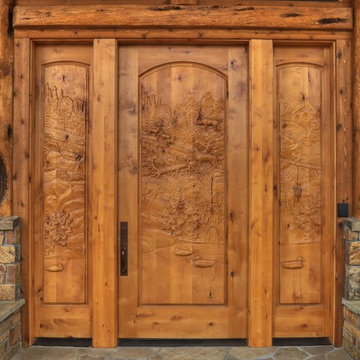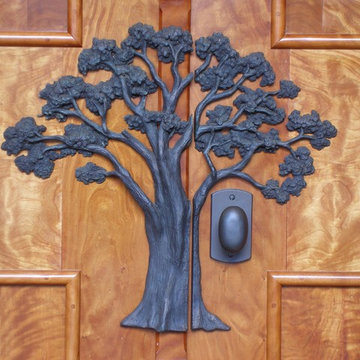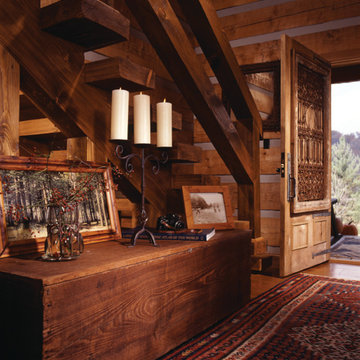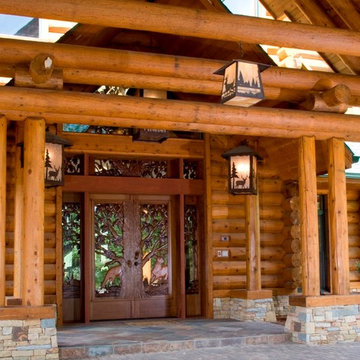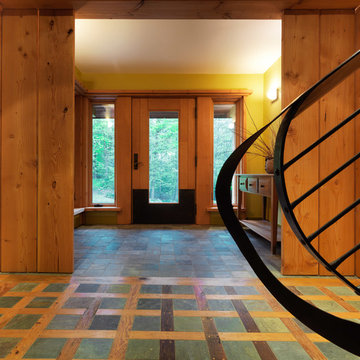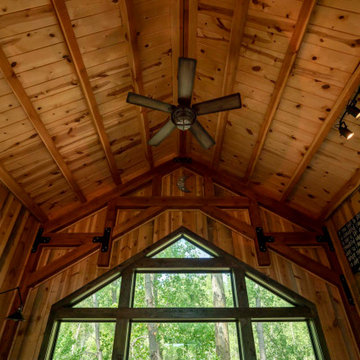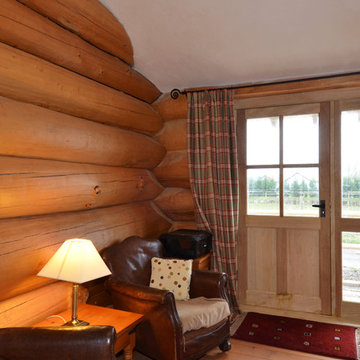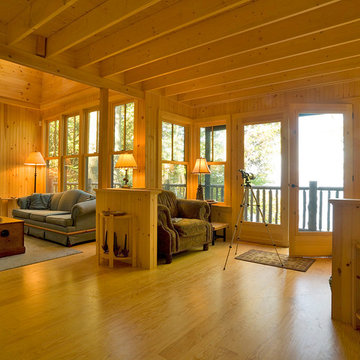625 Billeder af rustik trætonet entré
Sorteret efter:
Budget
Sorter efter:Populær i dag
141 - 160 af 625 billeder
Item 1 ud af 3
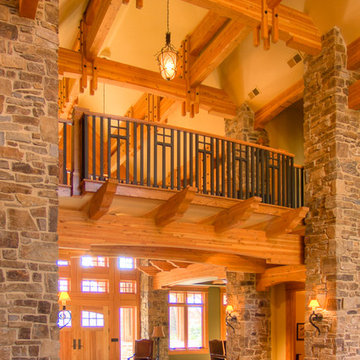
entry of western rustic home showing timber bridge over entry entering into living room with stone columns

The main entry area has exposed log architecture at the interior walls and ceiling. the southwestern style meets modern farmhouse is shown in the furniture and accessory items
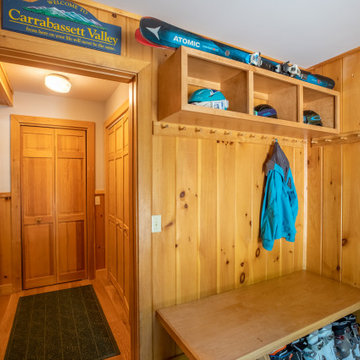
A high performance and sustainable mountain home. We fit a lot of function into a relatively small space when renovating the Entry/Mudroom area.
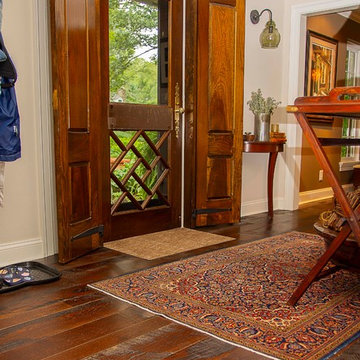
For the complete renovation of their Bryn Mawr, PA house, the Lynch family wanted flooring that would fit in with their rustic aesthetic and their goal of creating a restored carriage house style. According to Deb Lynch, “the floors go a long way in creating an environment that looks well-loved and lived in,” and guests frequently think that the flooring is original to the house rather than a new, custom floor. The Lynch family chose to work with Wide Plank Floor Supply to create a custom wide plank floor which would fit in perfectly with the style they had already gone great lengths to create with their other renovation efforts. They ultimately chose a skip-planed, live sawn prefinished white oak floor that they completely customized by working with Wide Plank Floor Supply. The flooring includes planks with variable widths––4”, 6”, and 8”, and lengths varying from 2’ to 10’. The skip-planing process created deep circle saw marks which enhance the character of the floor. The Lynch family chose a dark cinnamon brandy color for the custom stain, which imparts the room with a feeling of warmth.
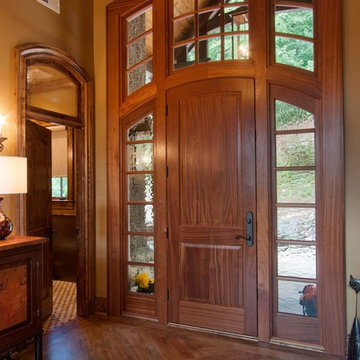
J. Weiland Photography-
Breathtaking Beauty and Luxurious Relaxation awaits in this Massive and Fabulous Mountain Retreat. The unparalleled Architectural Degree, Design & Style are credited to the Designer/Architect, Mr. Raymond W. Smith, https://www.facebook.com/Raymond-W-Smith-Residential-Designer-Inc-311235978898996/, the Interior Designs to Marina Semprevivo, and are an extent of the Home Owners Dreams and Lavish Good Tastes. Sitting atop a mountain side in the desirable gated-community of The Cliffs at Walnut Cove, https://cliffsliving.com/the-cliffs-at-walnut-cove, this Skytop Beauty reaches into the Sky and Invites the Stars to Shine upon it. Spanning over 6,000 SF, this Magnificent Estate is Graced with Soaring Ceilings, Stone Fireplace and Wall-to-Wall Windows in the Two-Story Great Room and provides a Haven for gazing at South Asheville’s view from multiple vantage points. Coffered ceilings, Intricate Stonework and Extensive Interior Stained Woodwork throughout adds Dimension to every Space. Multiple Outdoor Private Bedroom Balconies, Decks and Patios provide Residents and Guests with desired Spaciousness and Privacy similar to that of the Biltmore Estate, http://www.biltmore.com/visit. The Lovely Kitchen inspires Joy with High-End Custom Cabinetry and a Gorgeous Contrast of Colors. The Striking Beauty and Richness are created by the Stunning Dark-Colored Island Cabinetry, Light-Colored Perimeter Cabinetry, Refrigerator Door Panels, Exquisite Granite, Multiple Leveled Island and a Fun, Colorful Backsplash. The Vintage Bathroom creates Nostalgia with a Cast Iron Ball & Claw-Feet Slipper Tub, Old-Fashioned High Tank & Pull Toilet and Brick Herringbone Floor. Garden Tubs with Granite Surround and Custom Tile provide Peaceful Relaxation. Waterfall Trickles and Running Streams softly resound from the Outdoor Water Feature while the bench in the Landscape Garden calls you to sit down and relax a while.
625 Billeder af rustik trætonet entré
8
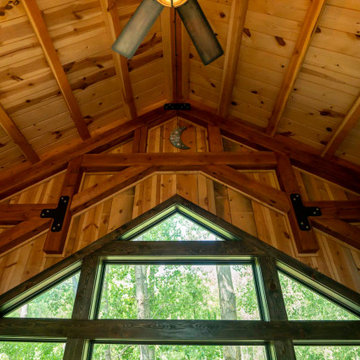
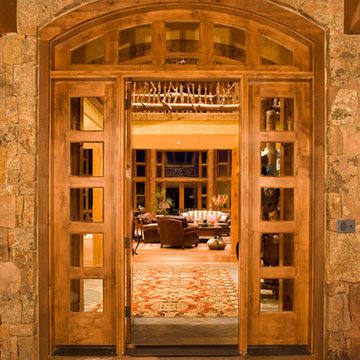
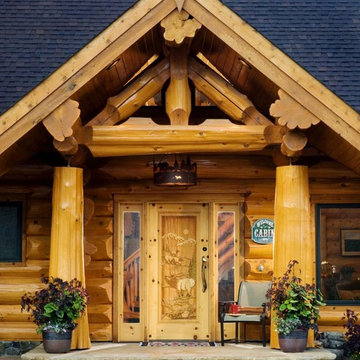
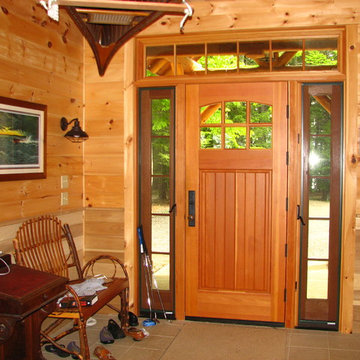
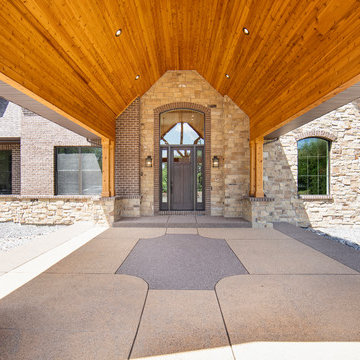
![Colorado [Refined Rustic]](https://st.hzcdn.com/fimgs/pictures/entryways/colorado-refined-rustic-robert-sidenberg-inc-img~eaa137500491a248_1727-1-df3ee99-w360-h360-b0-p0.jpg)
