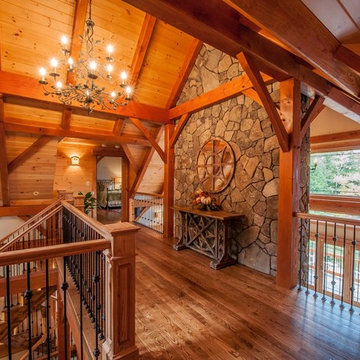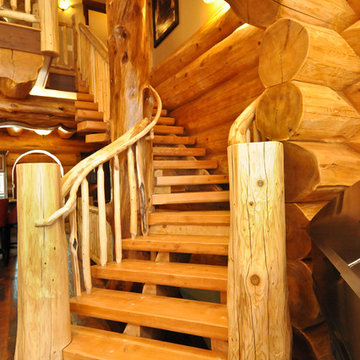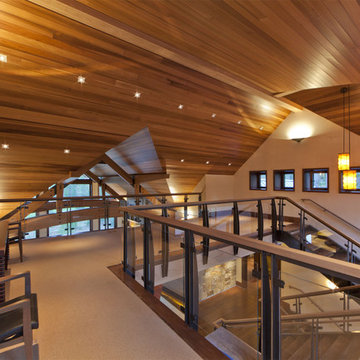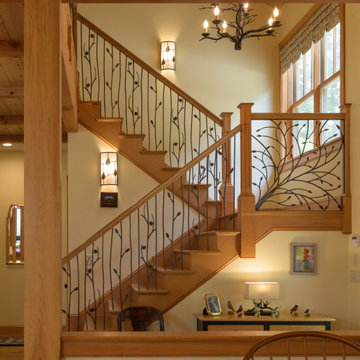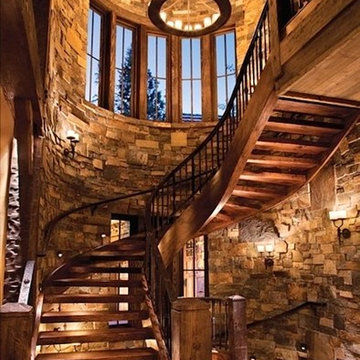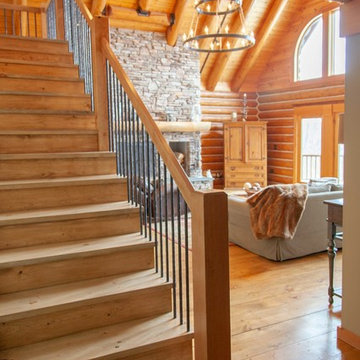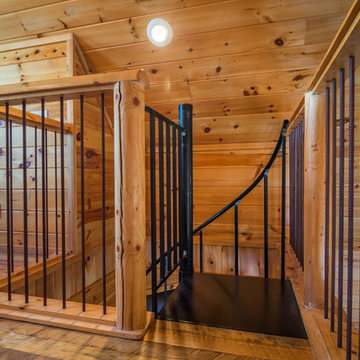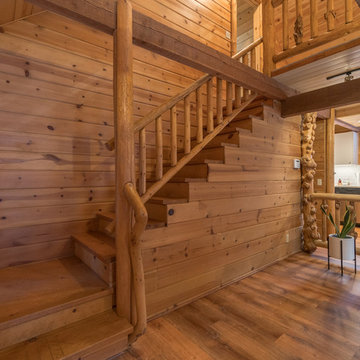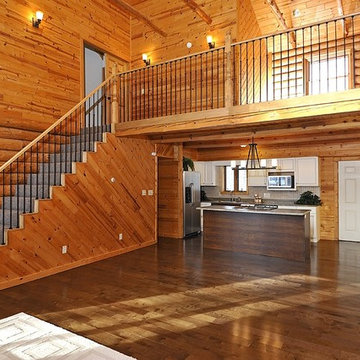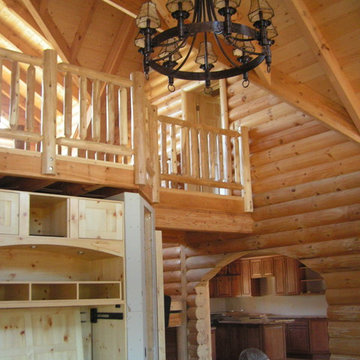807 Billeder af rustik trætonet trappe
Sorteret efter:
Budget
Sorter efter:Populær i dag
101 - 120 af 807 billeder
Item 1 ud af 3
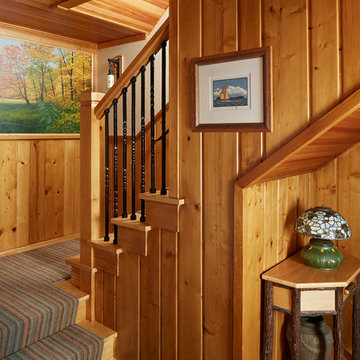
Architecture & Interior Design: David Heide Design Studio -- Photos: Susan Gilmore Photography
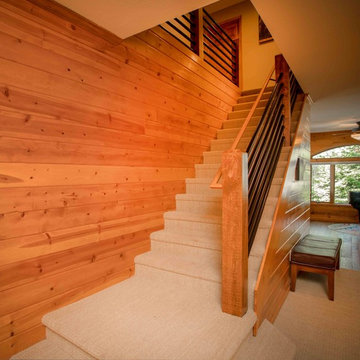
We were hired to add space to their cottage while still maintaining the current architectural style. We enlarged the home's living area, created a larger mudroom off the garage entry, enlarged the screen porch and created a covered porch off the dining room and the existing deck was also enlarged. On the second level, we added an additional bunk room, bathroom, and new access to the bonus room above the garage. The exterior was also embellished with timber beams and brackets as well as a stunning new balcony off the master bedroom. Trim details and new staining completed the look.
- Jacqueline Southby Photography
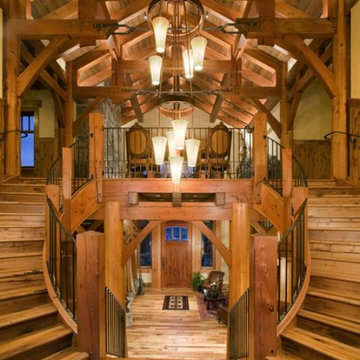
A local family business, Centennial Timber Frames started in a garage and has been in creating timber frames since 1988, with a crew of craftsmen dedicated to the art of mortise and tenon joinery.
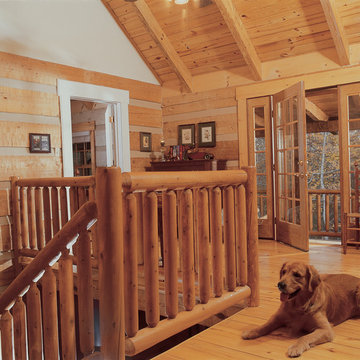
The heavy timber staircase leads to a large loft area with access to the upper deck area. This photo shows the beautiful tongue & groove ceilings.
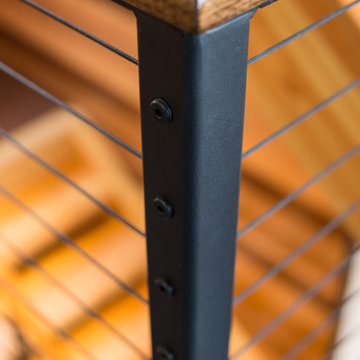
Close up image of railing post with black fittings.
Railings By Keuka Studios www.keuka-studios.com
Photography Dave Noonan
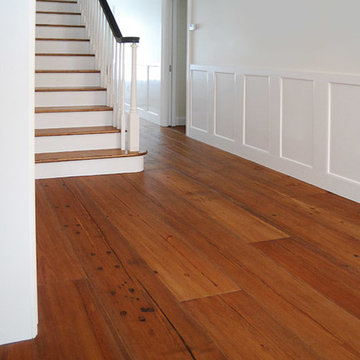
Private Residence, Rhinebeck, NY
Reclaimed Heart Pine Collection Hardwood Flooring, in 11" Saddle colour
Our authentic heart pine engineered flooring is used in the complete restoration of an historic Upstate New York home from the 1760s.
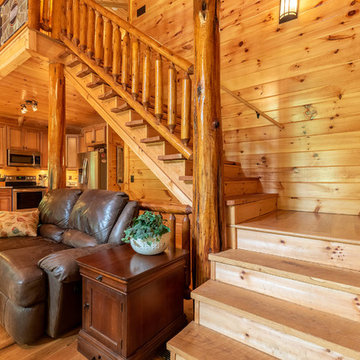
Hand-peeled White Pine Stairway Post with Hand-peeled Northern White Cedar Railing
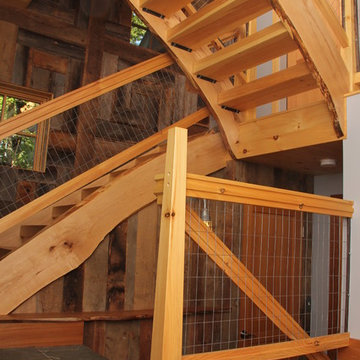
Renovated from a series of additions to an existing small cabin, this vacation home’s interior is a mixture of antique wood from the owner’s family farm and native woods from their property in the Berkshires. The stairs are particularly unique with pine and naturally curved maple slabs acting as stair stringers. The house is highly insulated and is designed for net zero in energy use—it actually produces more electricity (via PV panels) than it consumes. The house is also air sealed and insulated to levels above code (R-35 walls and R-62 cathedral ceilings). To help meet the energy-efficiency demands, triple-glazed Integrity® windows were installed to withstand the harsh Massachusetts’ climate.
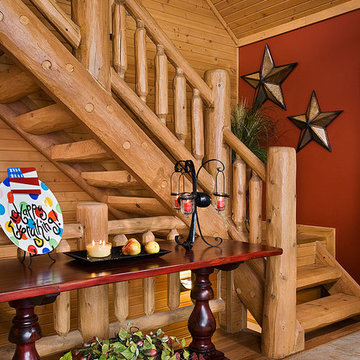
Exterior log home - Prairie Song model. Expedition Log Homes design and materials. Insulated, handcrafted, half-log construction. Cabin Fever Construction. Rustic Décor. Photo Credit - Roger Wade Studios, Inc.
807 Billeder af rustik trætonet trappe
6
