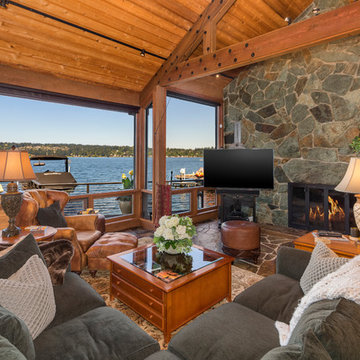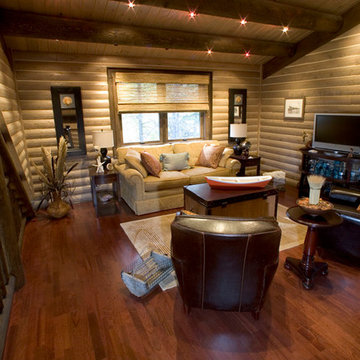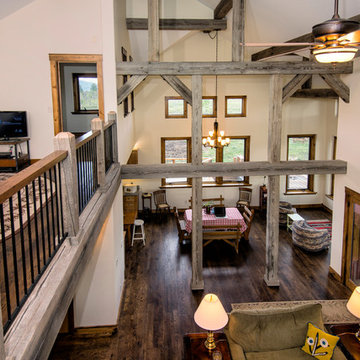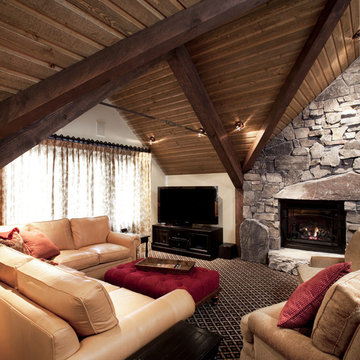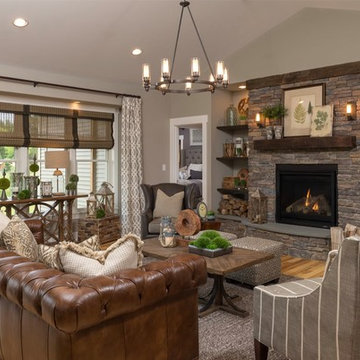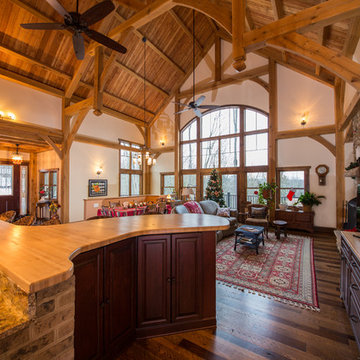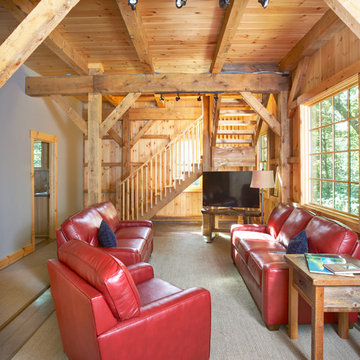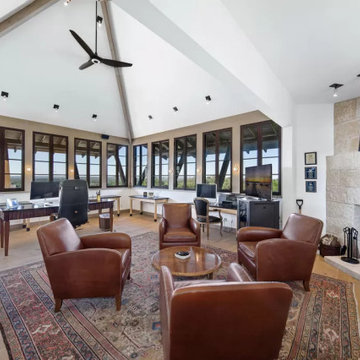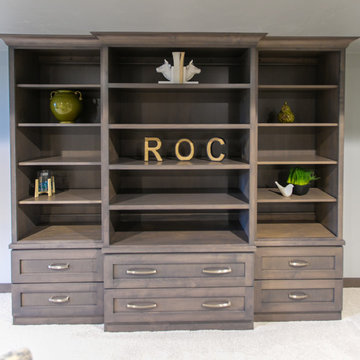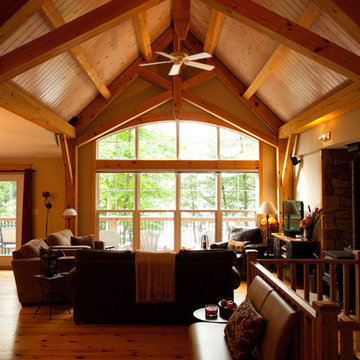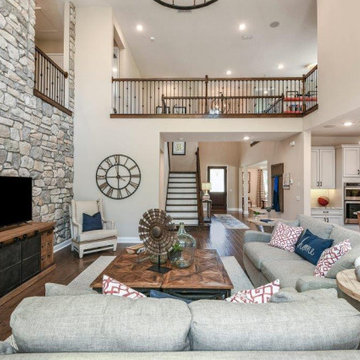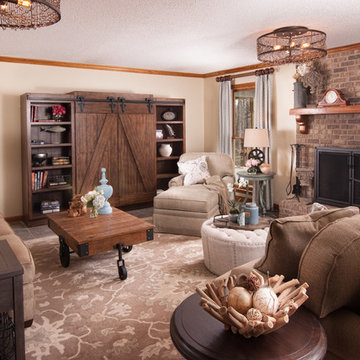Alrum
Sorteret efter:
Budget
Sorter efter:Populær i dag
141 - 160 af 433 billeder
Item 1 ud af 3
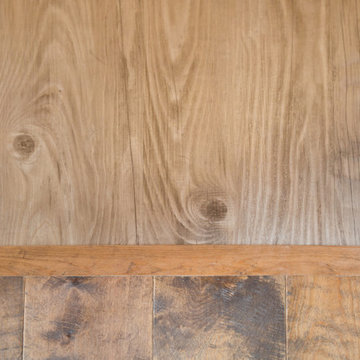
Dog Hollow floor from the Mountain Valley Collection:
https://revelwoods.com/products/852/detail?space=e1489276-963a-45a5-a192-f36a9d86aa9c
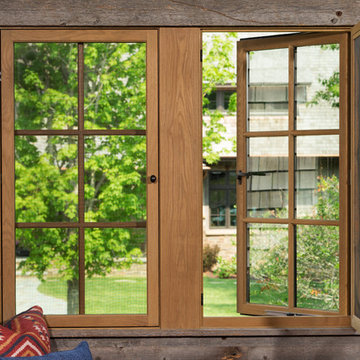
Builder: John Kraemer & Sons | Architect: TEA2 Architects | Interior Design: Marcia Morine | Photography: Landmark Photography
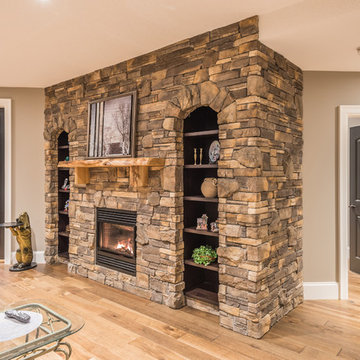
The finishes throughout the family room are high end but rustic, including a K2 Stone feature wall, hickory hardwood flooring, solid wood interior doors, and windows that look out to the natural landscape resulting in a true “cabin in the woods” experience.. Artez photography
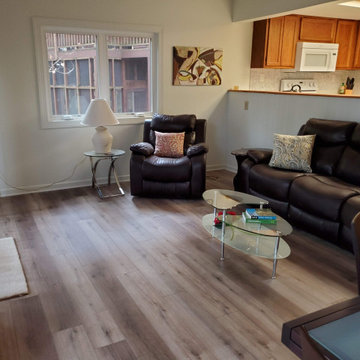
Carpet removed to put in Luxury Vinyl Planks so it would look cleaner and be easier to clean between renters.
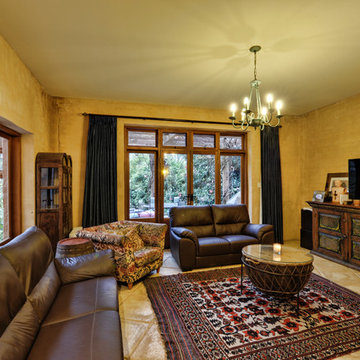
The informal living area links internally with the conservatory but also features doors out to the vine covered garden patio.
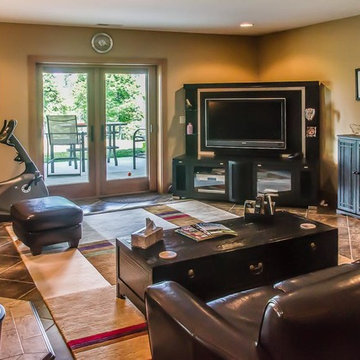
Post and beam hybrid construction. Screen porches off master bedroom and main living area. Two-story stone fireplace. Natural wood, exposed beams with loft. Shiplap and beam ceilings. Complete wet bar, game room and family room in basement.
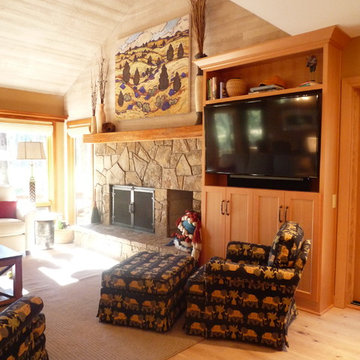
The fir entertainment center was designed to hide the difference in the thickness of the old exterior walls (2x4) with the new walls (2x6). The sloped ceiling on the left meets the new on the right. The lower cabinet on the left is deeper then the lower cabinet on the right. The TV is mounted on a bracket which can completely come out and pivot right or left for easy viewing from all areas of the kitchen and great room.
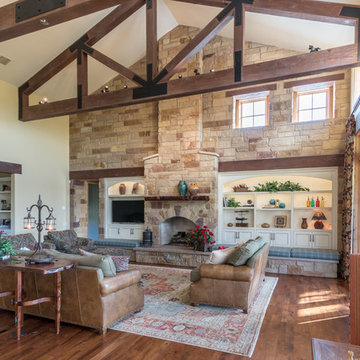
Southern Landscape completed all of the stonework on this Texas Ranch House, including this fireplace in the main living room. The fireplace is over 35 feet tall and is integrated into the large stone wall with cabinets and solid beam accents. Southern Landscape masons custom cut and placed each stone to form the self-supporting arch over the firebox, as well as the hearth with lueders flagstone seating area.
8
