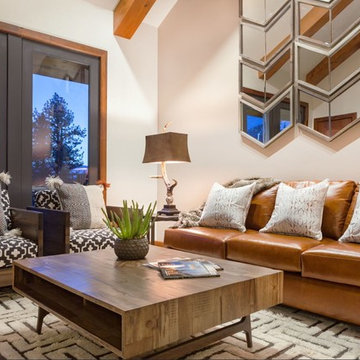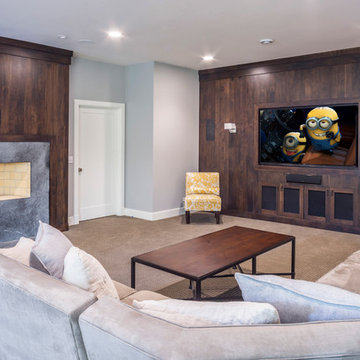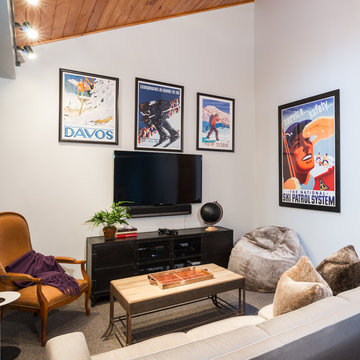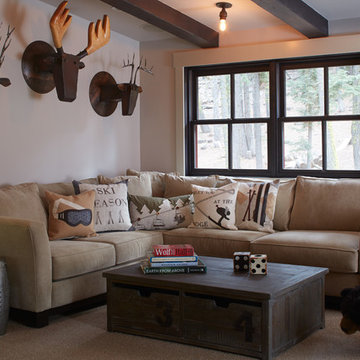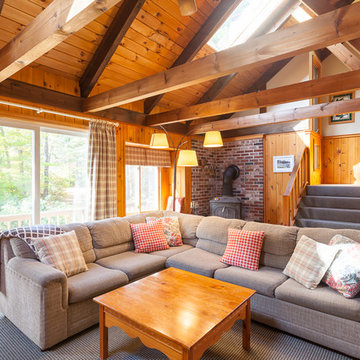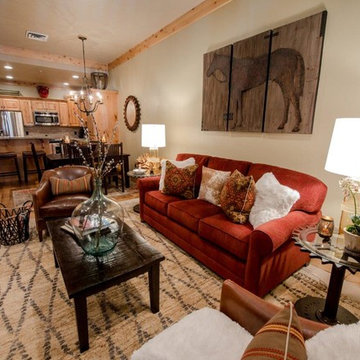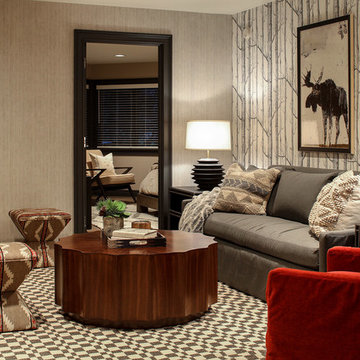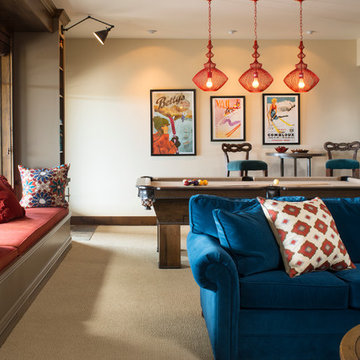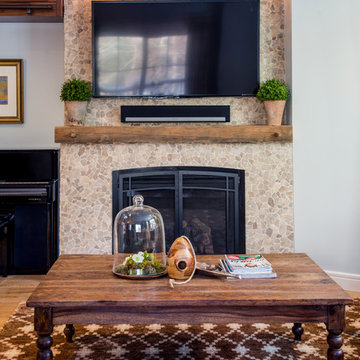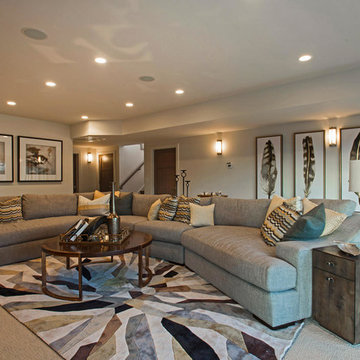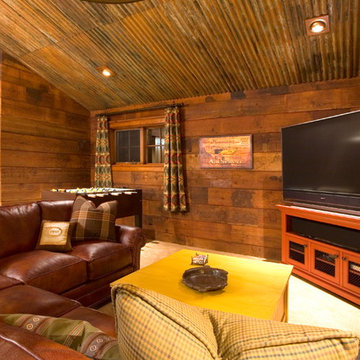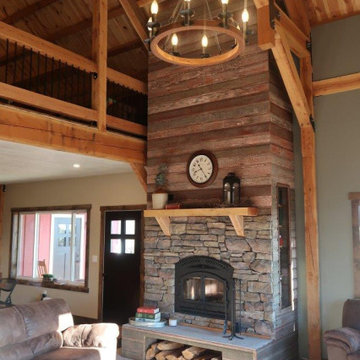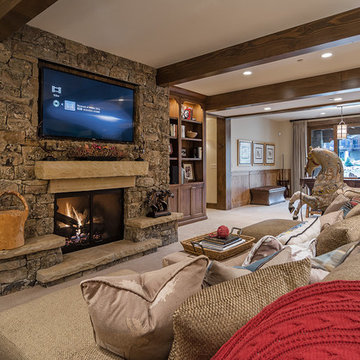797 Billeder af rustikt alrum med gulvtæppe
Sorteret efter:
Budget
Sorter efter:Populær i dag
81 - 100 af 797 billeder
Item 1 ud af 3
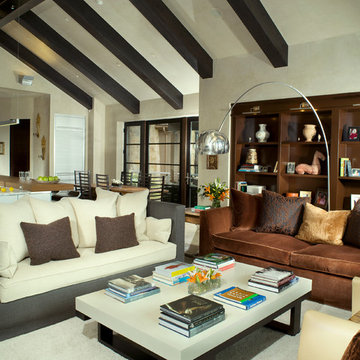
A synergy of old world stone, richly patinaed copper siding, refined steel railings, exposed steel and wood structure and expansive window walls coalesce into casually elegant mountain modern retreat.
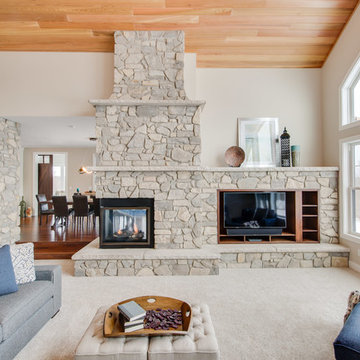
After finalizing the layout for their new build, the homeowners hired SKP Design to select all interior materials and finishes and exterior finishes. They wanted a comfortable inviting lodge style with a natural color palette to reflect the surrounding 100 wooded acres of their property. http://www.skpdesign.com/inviting-lodge
SKP designed three fireplaces in the great room, sunroom and master bedroom. The two-sided great room fireplace is the heart of the home and features the same stone used on the exterior, a natural Michigan stone from Stonemill. With Cambria countertops, the kitchen layout incorporates a large island and dining peninsula which coordinates with the nearby custom-built dining room table. Additional custom work includes two sliding barn doors, mudroom millwork and built-in bunk beds. Engineered wood floors are from Casabella Hardwood with a hand scraped finish. The black and white laundry room is a fresh looking space with a fun retro aesthetic.
Photography: Casey Spring
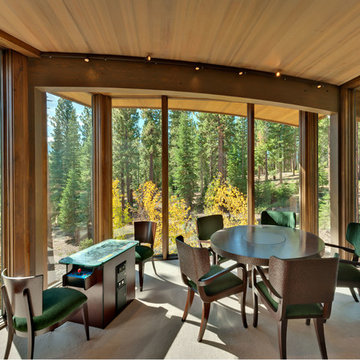
The game room is on the second floor and enclosed by window walls to create a real treehouse effect. Photo by Vance Fox
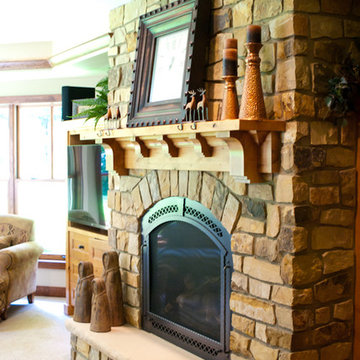
Lower level family room showcases the stone surrounding the gas fire place from the exterior of the home.
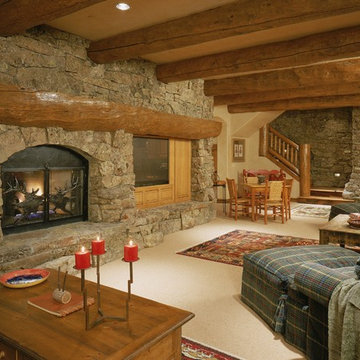
Large family room with stone and logs. Gas log fireplace with adjacent built-in tv. Wet bar at far end adjacent to stairs. Photo taken in front of window wall to ski slopes
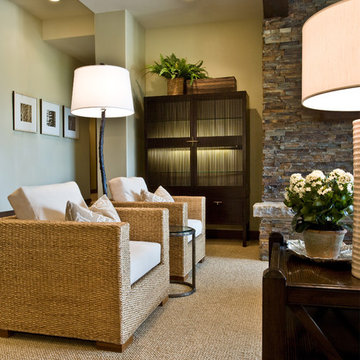
Scott Zimmerman, Mountain rustic/contemporary home with dark and light wood mixed with iron accents. Downstairs family room.
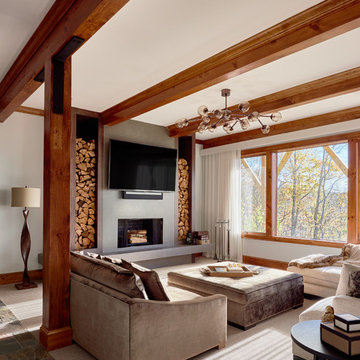
This beautiful MossCreek custom designed home is very unique in that it features the rustic styling that MossCreek is known for, while also including stunning midcentury interior details and elements. The clients wanted a mountain home that blended in perfectly with its surroundings, but also served as a reminder of their primary residence in Florida. Perfectly blended together, the result is another MossCreek home that accurately reflects a client's taste.
Custom Home Design by MossCreek.
Construction by Rick Riddle.
Photography by Dustin Peck Photography.
797 Billeder af rustikt alrum med gulvtæppe
5
