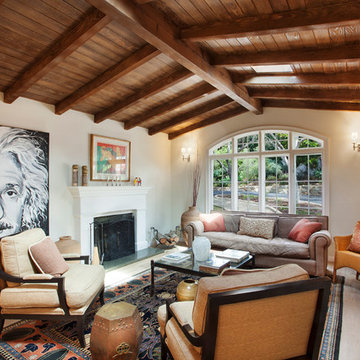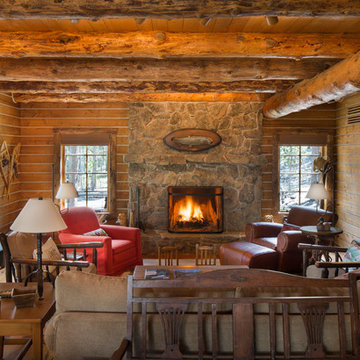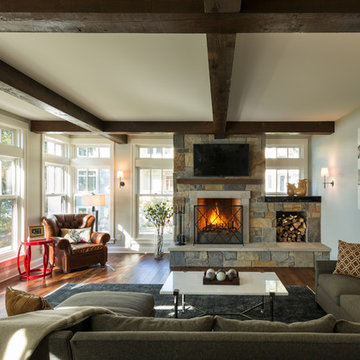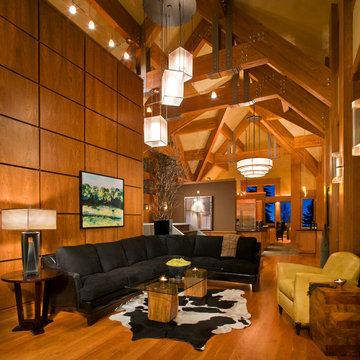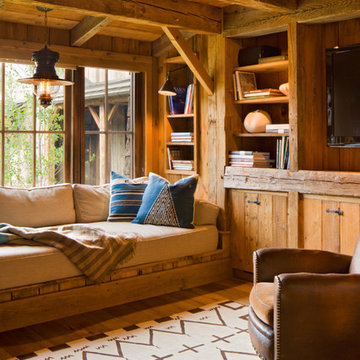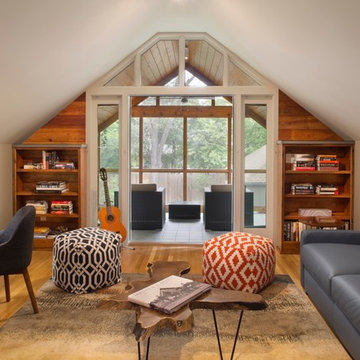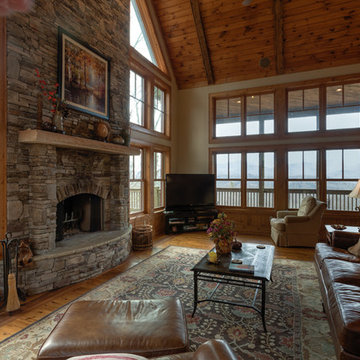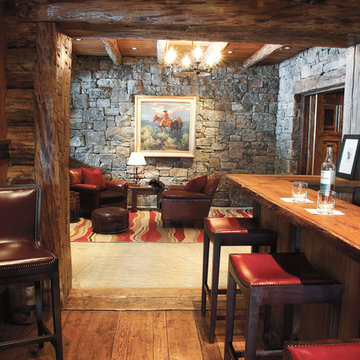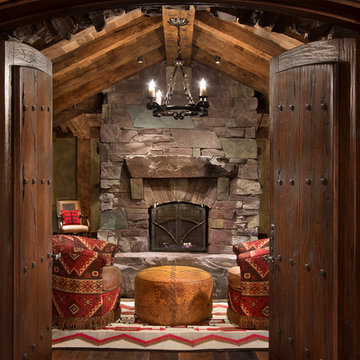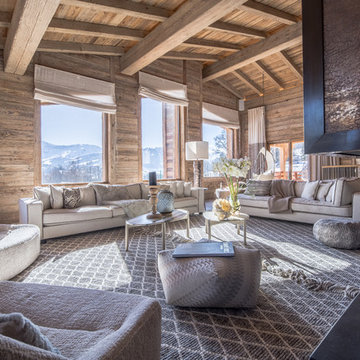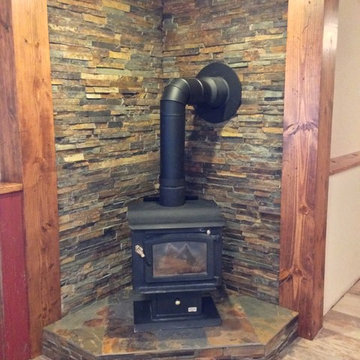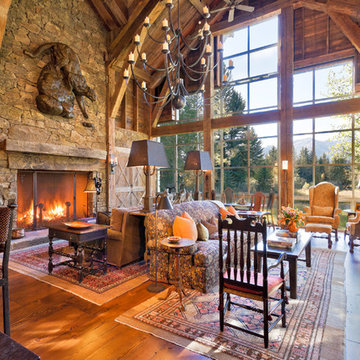2.014 Billeder af rustikt alrum med mellemfarvet parketgulv
Sorteret efter:
Budget
Sorter efter:Populær i dag
81 - 100 af 2.014 billeder
Item 1 ud af 3
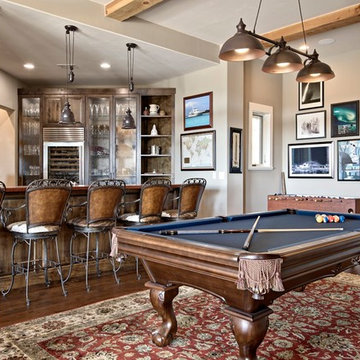
Contemporary Ranch with a Southwest flair. This ranch home brings together all the styles this couple loves. The home has a separate casita with two bedrooms including ensuite baths as well as a casita kitchen and living area with a private patio for guests and family member visits. A stunning infinity pool takes advantage of the hill country vistas. Livestock including zebras, jackstock and longhorn cattle can often be seen from the pool and wrap around patio outdoor kitchen.
This modern ranch home also has an open floor plan including an expansive family room, chefs' kitchen, bar & game room, offices for both owners and all the luxuries of an upscale urban home.

The warmth and detail within the family room’s wood paneling and fireplace lets this well-proportioned gathering space defer quietly to the stunning beauty of Lake Tahoe. Photo by Vance Fox
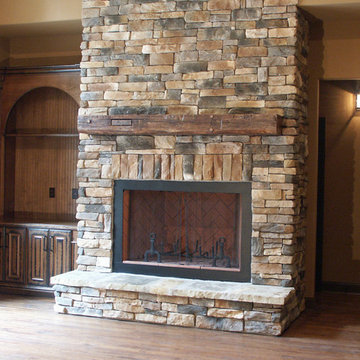
This rustic fireplace complemented the rustic interior and exterior of the home. The mantle was obtained on-line and made from reclaimed wood. The custom cabinet beside the fireplace has a burnt-finished look to further the rustic design for the home. The raised hearth was finished with hearth stones. Home built by and photo taken by Action Builders Inc.
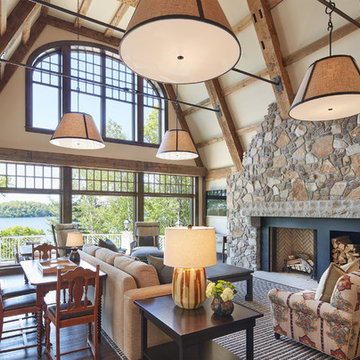
Builder: John Kraemer & Sons | Architecture: Murphy & Co. Design | Interiors: Engler Studio | Photography: Corey Gaffer
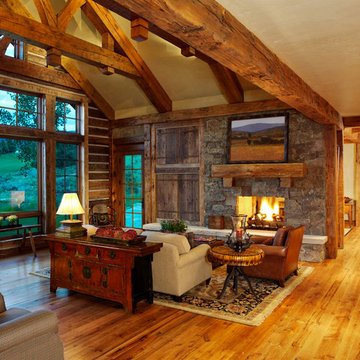
Welcome to the essential refined mountain rustic home: warm, homey, and sturdy. The house’s structure is genuine heavy timber framing, skillfully constructed with mortise and tenon joinery. Distressed beams and posts have been reclaimed from old American barns to enjoy a second life as they define varied, inviting spaces. Traditional carpentry is at its best in the great room’s exquisitely crafted wood trusses. Rugged Lodge is a retreat that’s hard to return from.
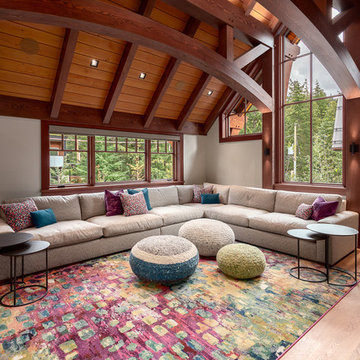
Our clients for this grand mountain lodge wanted the warmth and solidness of timber to contrast many of the contemporary steel, glass and stone architecture more prevalent in the area recently. A desire for timberwork with ‘GRRRR’ equipped to handle the massive snowloads in this location, ensured that the timbers were fit to scale this awe-inspiring 8700sq ft residence. Working with Peter Rose Architecture + Interiors Inc., we came up with unique designs for the timberwork to be highlighted throughout the entire home. The Kettle River crew worked for 2.5 years designing and erecting the timber frame as well as the 2 feature staircases and complex heavy timber mouldings and mantle in the great room. We also coordinated and installed the direct set glazing on the timberwork and the unique Unison lift and slide doors that integrate seamlessly with the timberwork. Huge credit should also be given to the very talented builder on this project - MacDougall Construction & Renovations, it was a pleasure to partner with your team on this project.
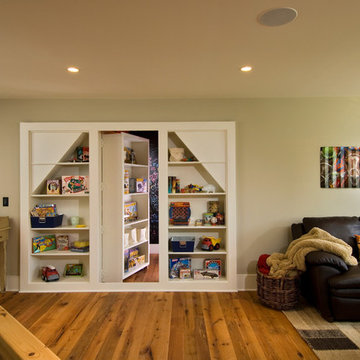
A European-California influenced Custom Home sits on a hill side with an incredible sunset view of Saratoga Lake. This exterior is finished with reclaimed Cypress, Stucco and Stone. While inside, the gourmet kitchen, dining and living areas, custom office/lounge and Witt designed and built yoga studio create a perfect space for entertaining and relaxation. Nestle in the sun soaked veranda or unwind in the spa-like master bath; this home has it all. Photos by Randall Perry Photography.
2.014 Billeder af rustikt alrum med mellemfarvet parketgulv
5
