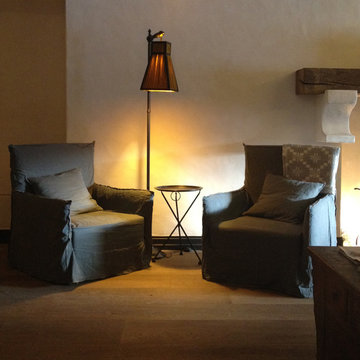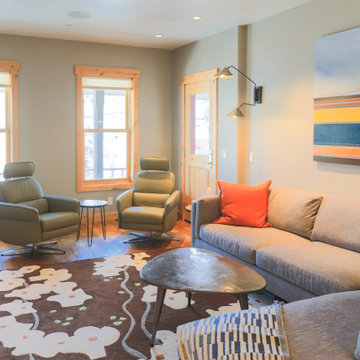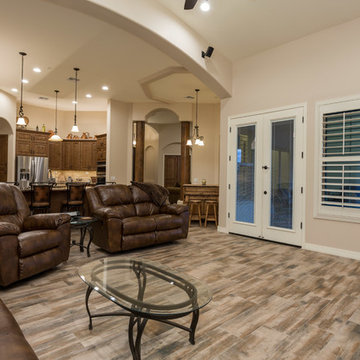67 Billeder af rustikt alrum med pudset pejseindramning
Sorteret efter:
Budget
Sorter efter:Populær i dag
61 - 67 af 67 billeder
Item 1 ud af 3
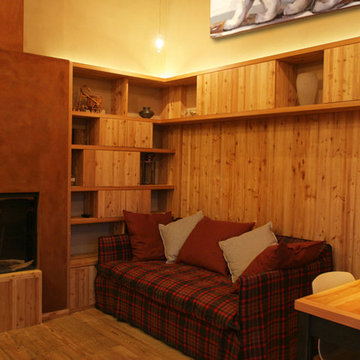
Zona giorno comprensiva di salotto, sala da pranzo e cucina in un unico spazio. Dettaglio dell'angolo relax con camino rivestito in cartongesso finitura ad effetto Corten e divano. Rivestimenti in larice naturale spazzolato dai toni caldi e accoglienti.
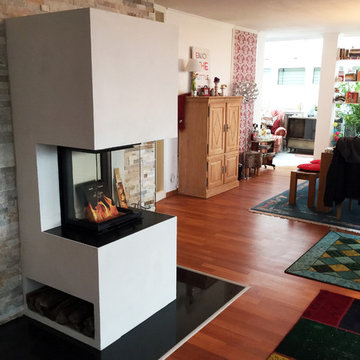
Das Resultat des Penthouse Projektes ist ein wunderschöner 3-seitiger Heizkamin der das Penthouse in einem neuen Glanz erstrahlen lässt.
Die alte Bodenplatte wurde gegen eine Granitplatte ausgetauscht. In den Sockelbereich des Heizkamins haben wir beidseitig ein kleines Holzregal eingeplant und darauf geachtet, dass der Heizkamin noch genug Frischluft von unten bekommt.
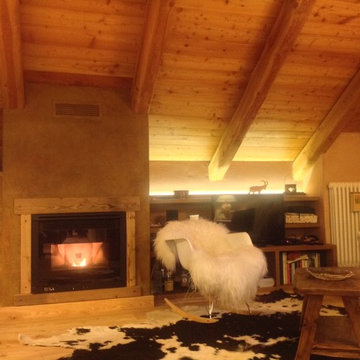
Salotto con travi a vista, arredi in larice, pavimento in larice decorato da un tipico tappeto di pelle di mucca. Vicino al camino intonacato a effetto Corten una sedia a dondolo Eames decorata con una pelliccia bianca.
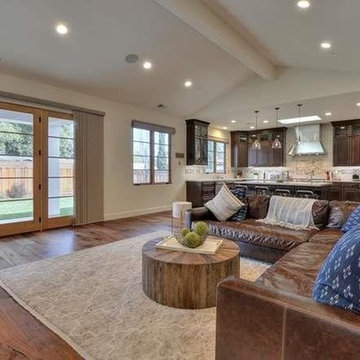
Stunning Family Room with fireplace and wall-mounted TV, and leather L-shaped sectional.
Chef's kitchen, designed for a gourmet cook with fine cabinetry with soft closing drawers, Taj Mahal granite counters and decorative tile backsplash, Thermador appliances, including 48" 6-burner stove top, built in double oven, refrigerator and microwave. Large center island with sink and breakfast bar plus a walk in pantry, impressive great room with fireplace.
Sophisticated Elegance describes this Custom Carmel Style Estate Style Home. Solid Alder wood doors, brilliant wide plank walnut hardwood floors, lots of windows with remote control blinds. This luxurious home has been thoughtfully designed by Chris Spalding for everyday family comforts or grand entertaining.
Grand iron door entry, opens to a spacious floor plan. The interior spans 3,016 sq. ft. of living space and features four bedrooms and three and a half bathrooms.
Private backyard, professionally landscaped.
Feng Shui'ed by Feng Shui Style, and designed by Jennifer A. Emmer and Stacy Carlson
67 Billeder af rustikt alrum med pudset pejseindramning
4
