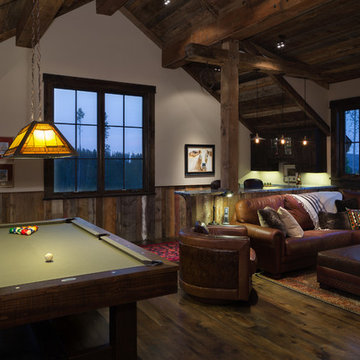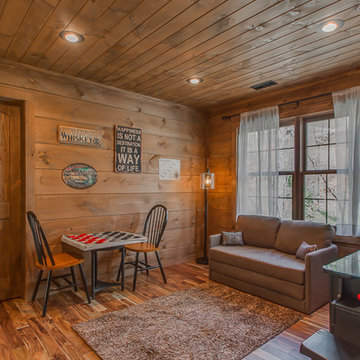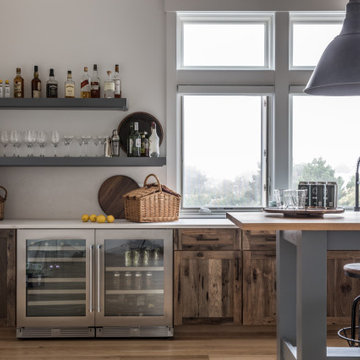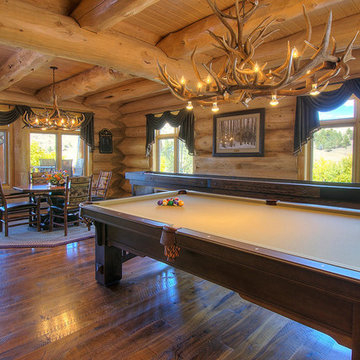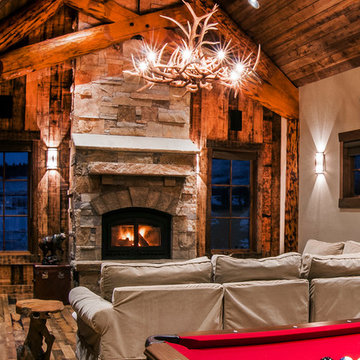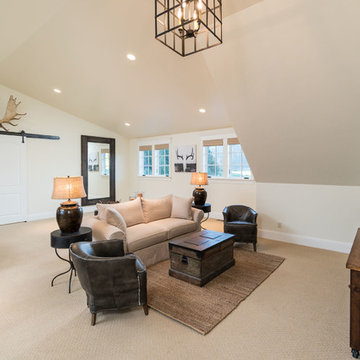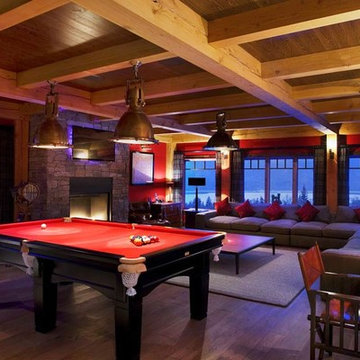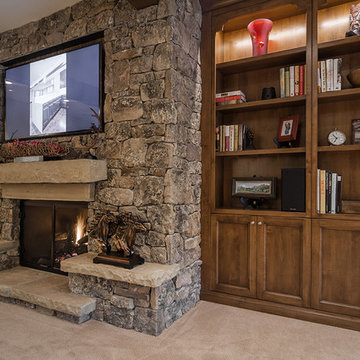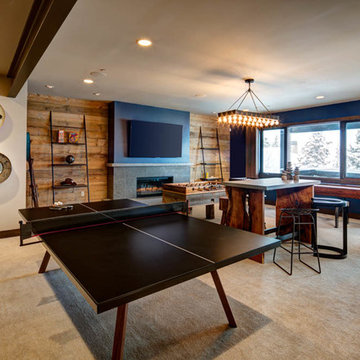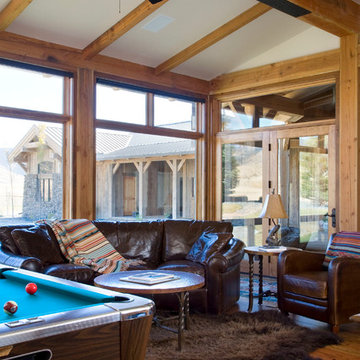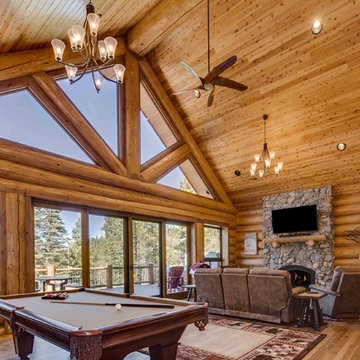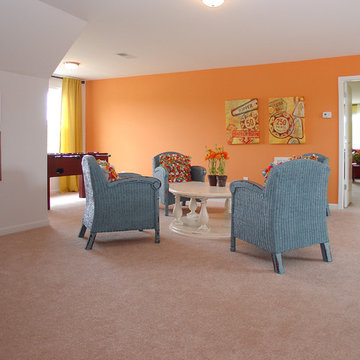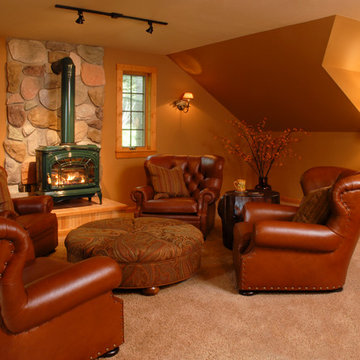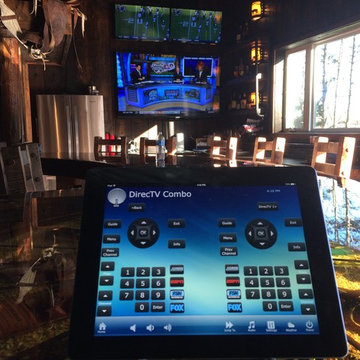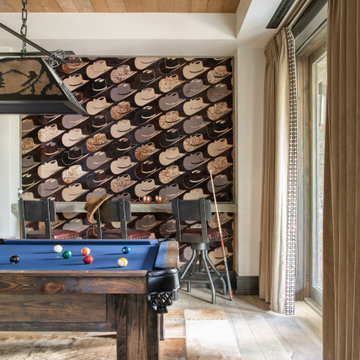852 Billeder af rustikt alrum med spilleværelse
Sorteret efter:
Budget
Sorter efter:Populær i dag
221 - 240 af 852 billeder
Item 1 ud af 3
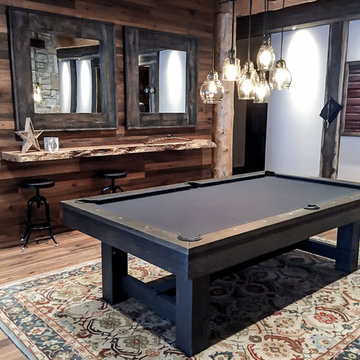
A live edge wood counter provides a place to set your drink and view the game while you wait your turn. White oak floors by Du Chateau continue right up the walls to complement the beamed ceilings. Pendant lights from Pottery Barn are hung on a custom timber at multiple levels for a relaxed look. Also Pottery Barn, the area rug adds color interest. Design by Rochelle Lynne Design, Cochrane, Alberta, Canada
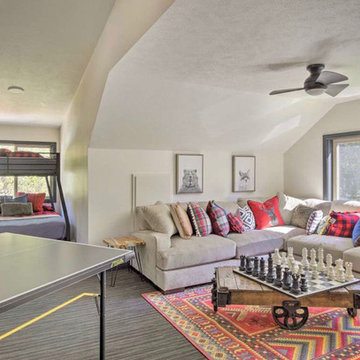
A large sectional sofa with durable grey fabric provides a sturdy and resilient sofa for teenagers to hangout.
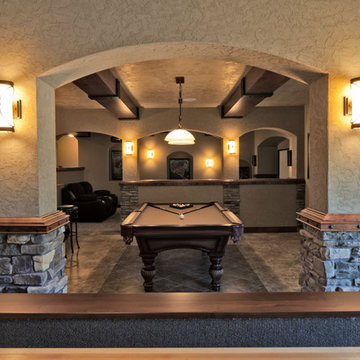
European cottage with open floor plan. Great room features large beamed ceilings, timber details, and modern kitchen. Lower level has bar, game room, and sunken theater.
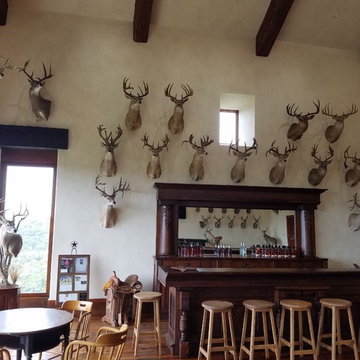
Star D Services, LLC
I, Cooper (Owner of Star D Services, LLC) hung each and every one of those mounts and pictures etc. Every few Months or so I go back to take down the smallest ones (or whichever the customer wants) and swap them out for his son's newer bigger mounts. Always adding to the collection. The mounts are not a millimeter off from one mount to the next or from one wall to the next.
I don't have pictures anymore from 2015 but we also helped a Master Carpenter and planed and installed the wood floor as well as much more carpentry work to complete the building.
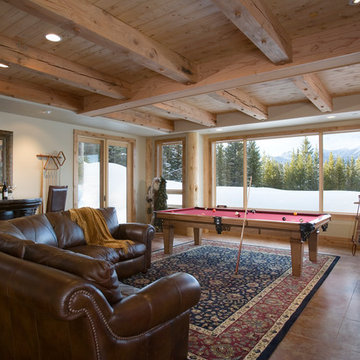
With enormous rectangular beams and round log posts, the Spanish Peaks House is a spectacular study in contrasts. Even the exterior—with horizontal log slab siding and vertical wood paneling—mixes textures and styles beautifully. An outdoor rock fireplace, built-in stone grill and ample seating enable the owners to make the most of the mountain-top setting.
Inside, the owners relied on Blue Ribbon Builders to capture the natural feel of the home’s surroundings. A massive boulder makes up the hearth in the great room, and provides ideal fireside seating. A custom-made stone replica of Lone Peak is the backsplash in a distinctive powder room; and a giant slab of granite adds the finishing touch to the home’s enviable wood, tile and granite kitchen. In the daylight basement, brushed concrete flooring adds both texture and durability.
Roger Wade
852 Billeder af rustikt alrum med spilleværelse
12
