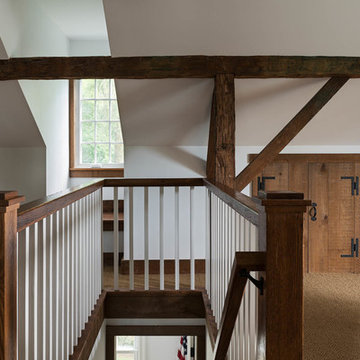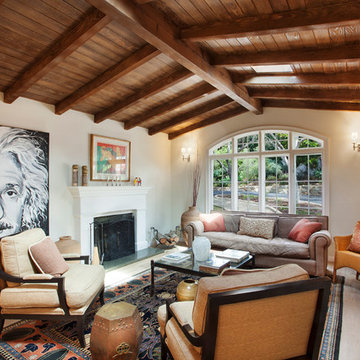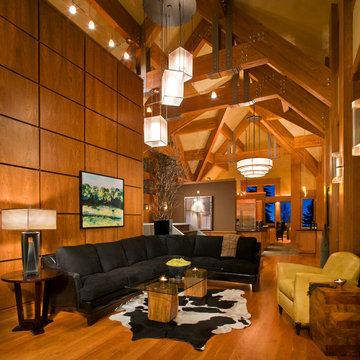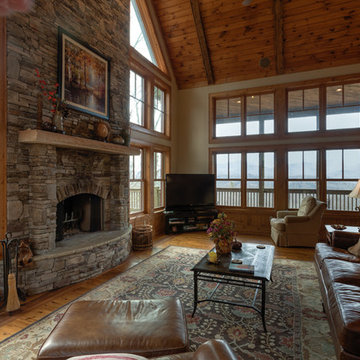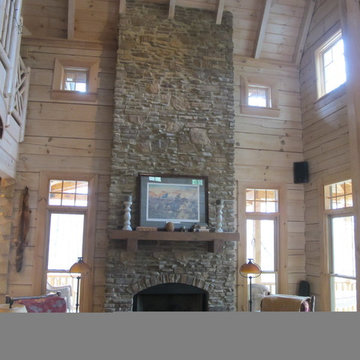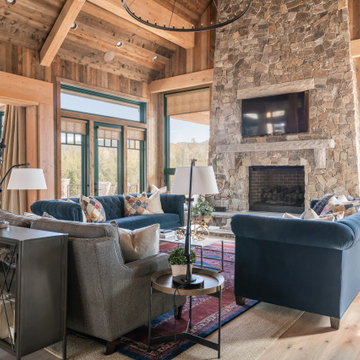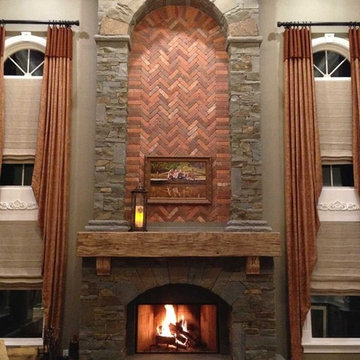1.615 Billeder af rustikt alrum
Sorteret efter:
Budget
Sorter efter:Populær i dag
41 - 60 af 1.615 billeder
Item 1 ud af 3
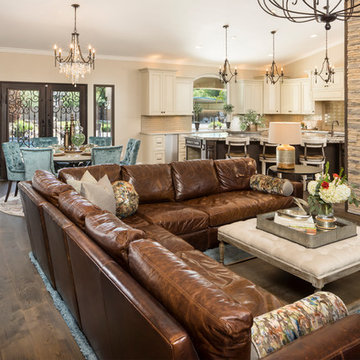
Shown in this photo: Leather sectional with custom pillows, tufted ottoman, stack stone wall, one-tier chandelier with authentic seashells, custom upholstered tufted dining chairs with nail heads, custom iron French door and windows, crackle glass brick backsplash, bronze 3-light pendant chandeliers, European oak wire brushed flooring and accessories/finishing touches designed by LMOH Home. | Photography Joshua Caldwell.
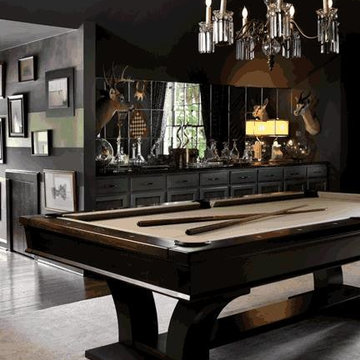
Any man cave can be complete with a sleek, dark wood pool table. The light felt color provides some contrast and brightness to the dark room. This gorgeous Billiard Factory pool table serves as the main focal point of this luxurious space.
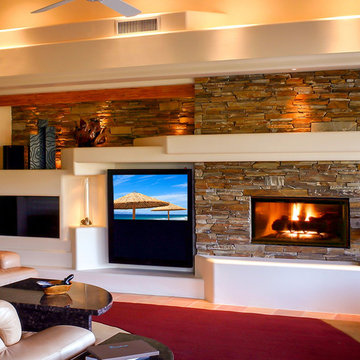
So you bought a TV and the question is "how to display it?" The typical solution, hang it on the wall. DAGR Design Custom Home Theater thinks outside the box creating an entire area focal point. A "one size fits all" concept is NOT what DAGR is about. Our clients look to us for artistic, creative solutions.

The now famous conversation pit, The Pit, at the Carpenter's Cabin in Hocking Hills, Ohio.
Designed as a family vacation home and offered as a vacation rental through direct booking at www.staythehockinghills.com and on Airbnb.
Architecture and Interiors by Details Design.
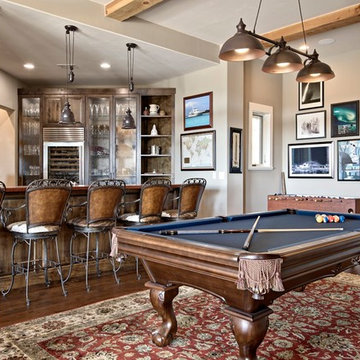
Contemporary Ranch with a Southwest flair. This ranch home brings together all the styles this couple loves. The home has a separate casita with two bedrooms including ensuite baths as well as a casita kitchen and living area with a private patio for guests and family member visits. A stunning infinity pool takes advantage of the hill country vistas. Livestock including zebras, jackstock and longhorn cattle can often be seen from the pool and wrap around patio outdoor kitchen.
This modern ranch home also has an open floor plan including an expansive family room, chefs' kitchen, bar & game room, offices for both owners and all the luxuries of an upscale urban home.
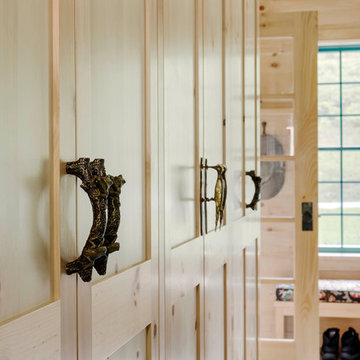
A ground floor mudroom features a center island bench with lots storage drawers underneath. This bench is a perfect place to sit and lace up hiking boots, get ready for snowshoeing, or just hanging out before a swim. Surrounding the mudroom are more window seats and floor-to-ceiling storage cabinets made in rustic knotty pine architectural millwork. Down the hall, are two changing rooms with separate water closets and in a few more steps, the room opens up to a kitchenette with a large sink. A nearby laundry area is conveniently located to handle wet towels and beachwear. Woodmeister Master Builders made all the custom cabinetry and performed the general contracting. Marcia D. Summers was the interior designer. Greg Premru Photography

The warmth and detail within the family room’s wood paneling and fireplace lets this well-proportioned gathering space defer quietly to the stunning beauty of Lake Tahoe. Photo by Vance Fox

Don't you just feel the relaxation when you look at this fireplace? No country home is complete without the heat of a crackling fire.
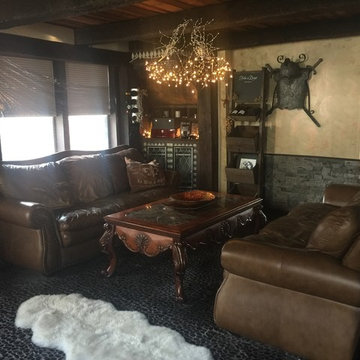
THE FIREPLACE ROOM, WHICH YOU CANNOT SEE. PLASTIC ON THE WINDOWS BC IT IS WINTER. TIN AND STONE WALLS. PEBBLE FLOORS.
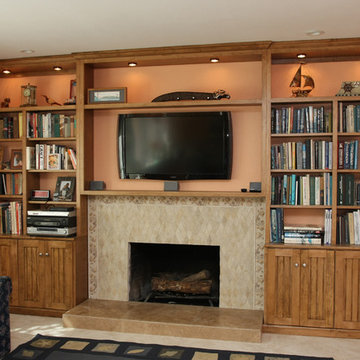
Classic rustic bead board with open back library around fireplace with diamond cut and shell pattern accent tile. Maple in a rustic lite chestnut finish.
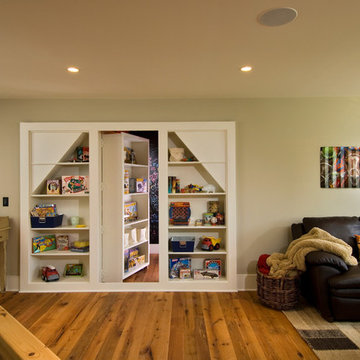
A European-California influenced Custom Home sits on a hill side with an incredible sunset view of Saratoga Lake. This exterior is finished with reclaimed Cypress, Stucco and Stone. While inside, the gourmet kitchen, dining and living areas, custom office/lounge and Witt designed and built yoga studio create a perfect space for entertaining and relaxation. Nestle in the sun soaked veranda or unwind in the spa-like master bath; this home has it all. Photos by Randall Perry Photography.
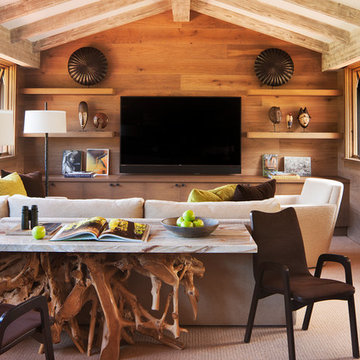
The upstairs family room provides a quiet, cozy seating area for the whole family. Furnished with rustic wood paneling and floating shelves, the family room maintains the modern rustic aesthetic of the rest of the home.
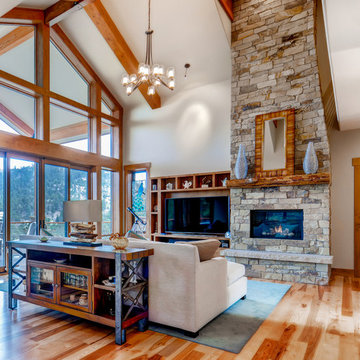
Rodwin Architecture and Skycastle Homes
Location: Boulder, Colorado, United States
The design of this 4500sf, home….the steeply-sloping site; we thought of it as a tree house for grownups. Nestled into the hillside and surrounding by Aspens as well as Lodgepole and Ponderosa Pines, this HERS 38 home combines energy efficiency with a strong mountain palette of stone, stucco, and timber to blend with its surroundings.
A strong stone base breaks up the massing of the three-story façade, with an expansive deck establishing a piano noble (elevated main floor) to take full advantage of the property’s amazing views and the owners’ desire for indoor/outdoor living. High ceilings and large windows create a light, spacious entry, which terminates into a custom hickory stair that winds its way to the center of the home. The open floor plan and French doors connect the great room to a gourmet kitchen, dining room, and flagstone patio terraced into the landscaped hillside. Landing dramatically in the great room, a stone fireplace anchors the space, while a wall of glass opens to the soaring covered deck, whose structure was designed to minimize any obstructions to the view.
1.615 Billeder af rustikt alrum
3
