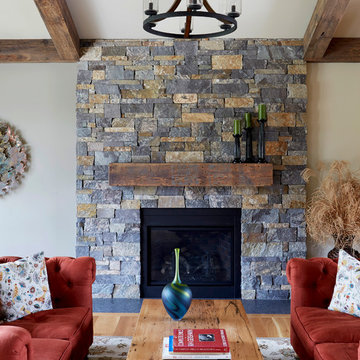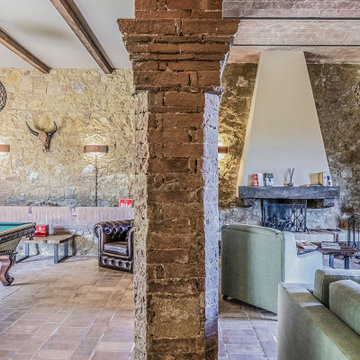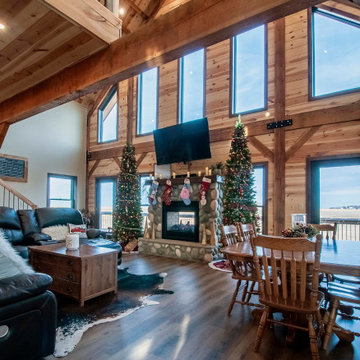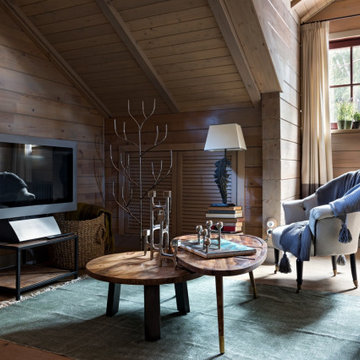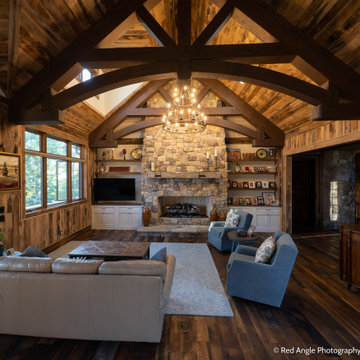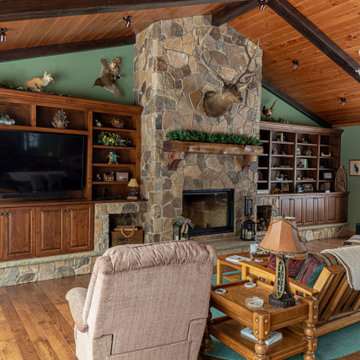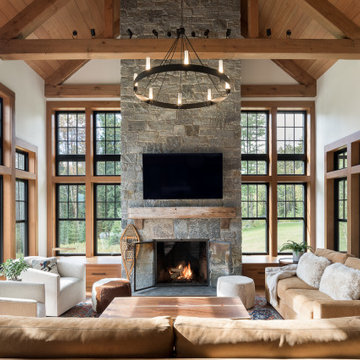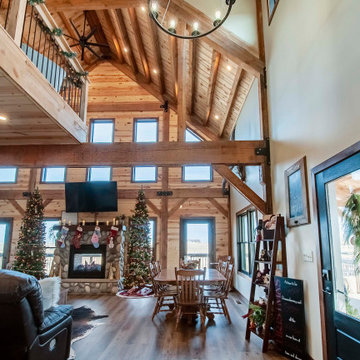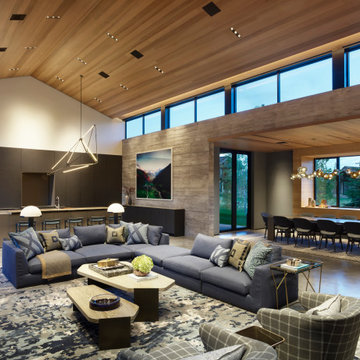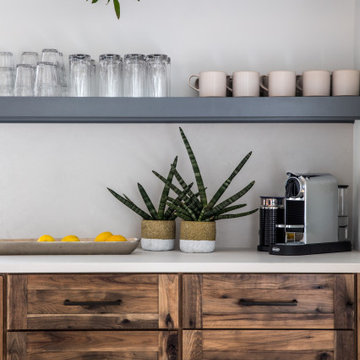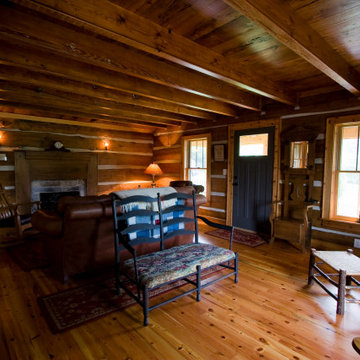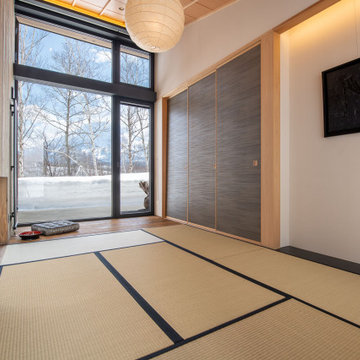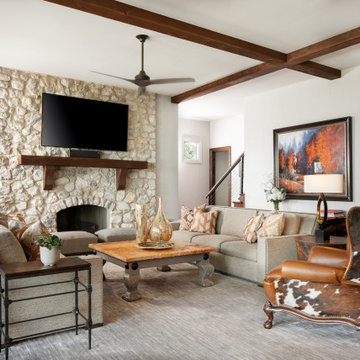442 Billeder af rustikt alrum
Sorteret efter:
Budget
Sorter efter:Populær i dag
101 - 120 af 442 billeder
Item 1 ud af 3
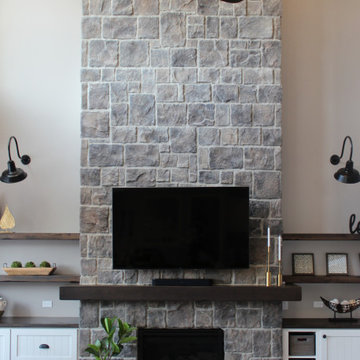
Renovated fireplace with custom-built shelving, mantle, and built-in cabinets.
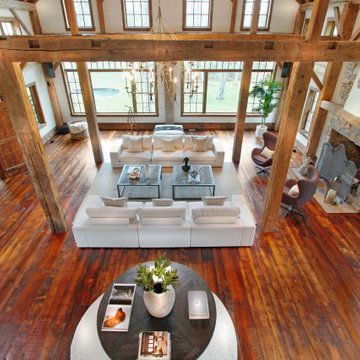
This magnificent barn home staged by BA Staging & Interiors features over 10,000 square feet of living space, 6 bedrooms, 6 bathrooms and is situated on 17.5 beautiful acres. Contemporary furniture with a rustic flare was used to create a luxurious and updated feeling while showcasing the antique barn architecture.
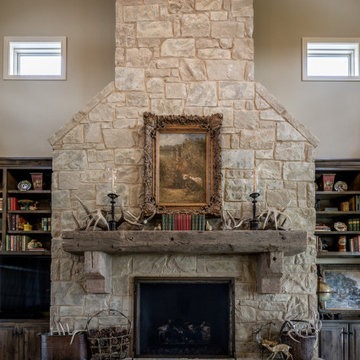
This stone fireplace, hearth, and chimney is the focal point of the Great Room and is open to the dining room and kitchen. This space features a Texas Hill Country flavor and is appointed with a refined features offering all the best of a rustic, yet warm and elegant space for living and entertaining.

Cabin living room with wrapped exposed beams, central fireplace, oversized leather couch, dining table to the left and entry way with vintage chairs to the right.
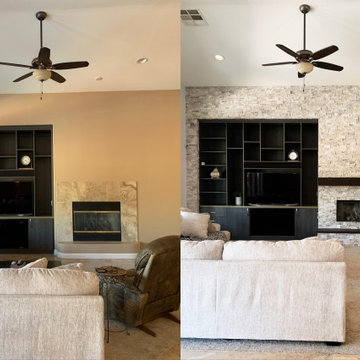
Design is often more about architecture than it is about decor. We focused heavily on embellishing and highlighting the client's fantastic architectural details in the living spaces, which were widely open and connected by a long Foyer Hallway with incredible arches and tall ceilings. We used natural materials such as light silver limestone plaster and paint, added rustic stained wood to the columns, arches and pilasters, and added textural ledgestone to focal walls. We also added new chandeliers with crystal and mercury glass for a modern nudge to a more transitional envelope. The contrast of light stained shelves and custom wood barn door completed the refurbished Foyer Hallway.
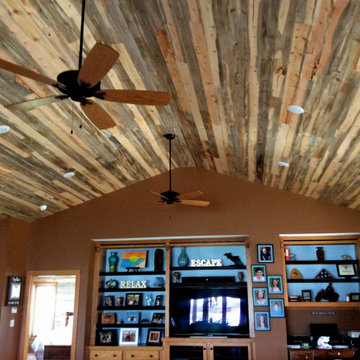
Pre-finished Beetle Killed Pine T&G ceiling and wall paneling, in stock and ready to ship!

Stunning 2 story vaulted great room with reclaimed douglas fir beams from Montana. Open webbed truss design with metal accents and a stone fireplace set off this incredible room.
442 Billeder af rustikt alrum
6
