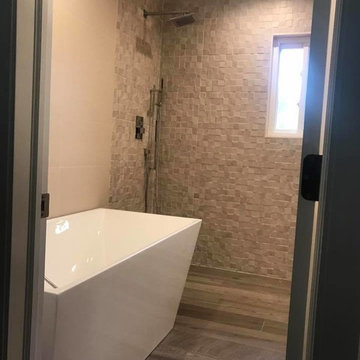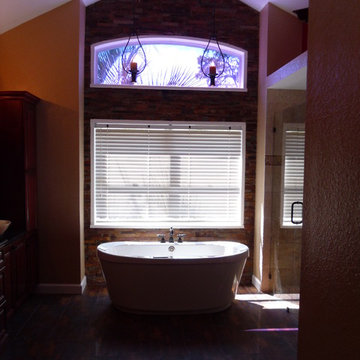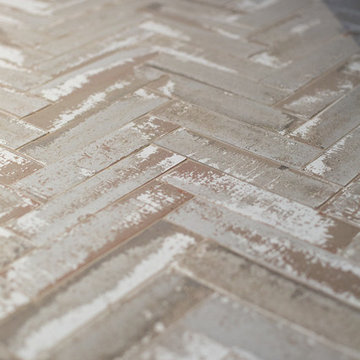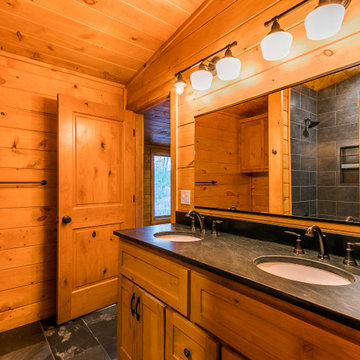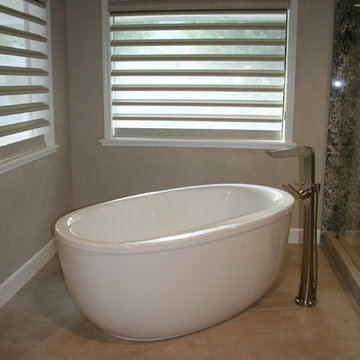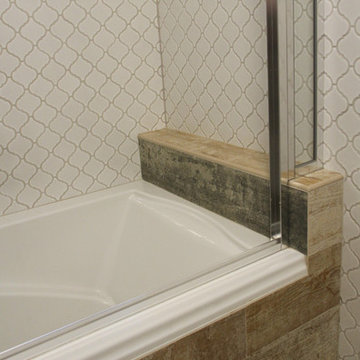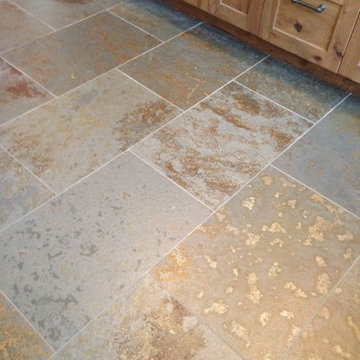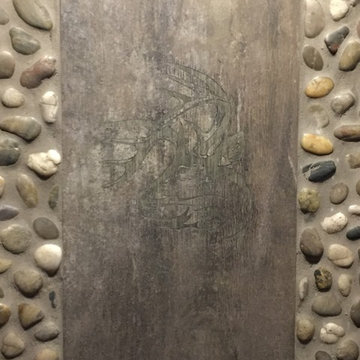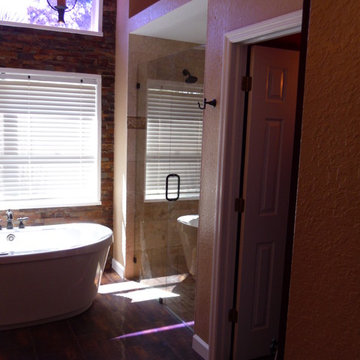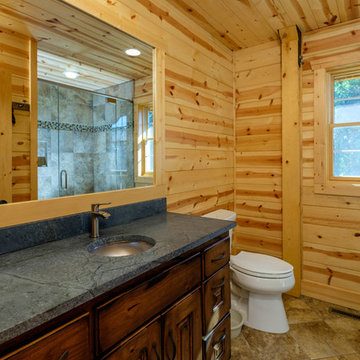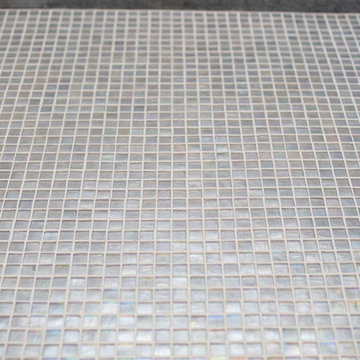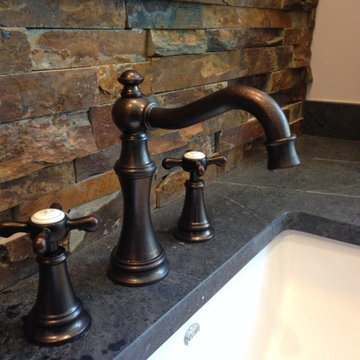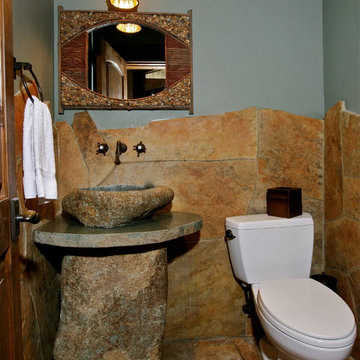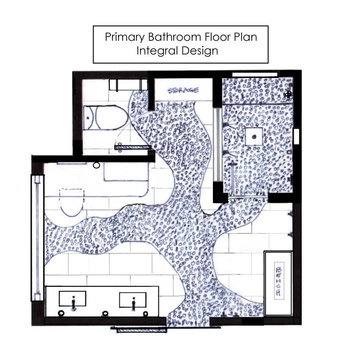183 Billeder af rustikt bad med bordplade i sæbesten
Sorteret efter:
Budget
Sorter efter:Populær i dag
101 - 120 af 183 billeder
Item 1 ud af 3
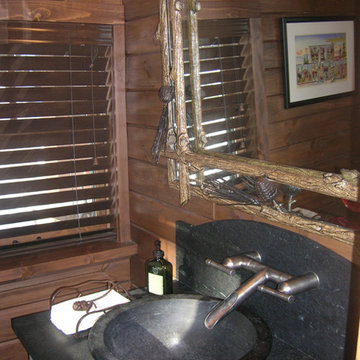
Half bath for guests doesn't miss a rustic beat with it's custom distressed cabinetry, soapstone counter, vessel sink and Sonoma Forge faucet. Custom pinecone and twig mirror adds to the charm.
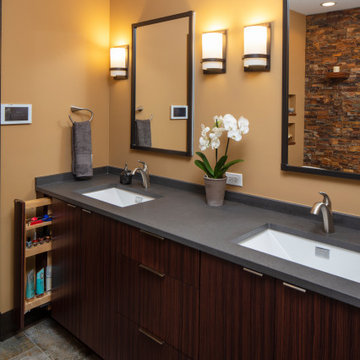
The master bath features two sinks set on a flush cabinet base. Note the pull out storage at the end.
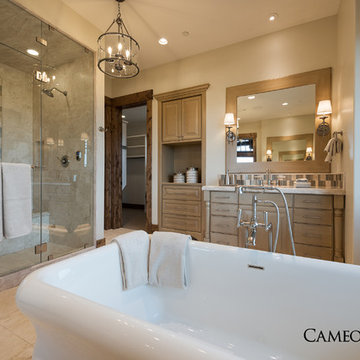
This gorgeous Master Bathroom was featured in the 2016 Park City Area Showcase of Homes in Promontory, Park City, Utah.
Park City Home Builders, Cameo Homes Inc.
Picture Credit: Lucy Call
Interior Design by MHR Design
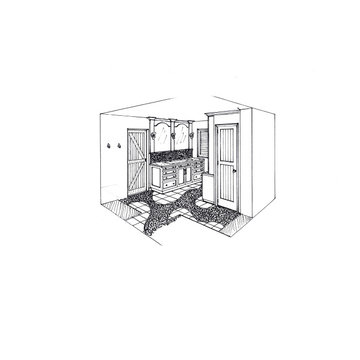
Hand drawn perspective concept drawing of vanity with custom mirrors and wall sconce lighting.
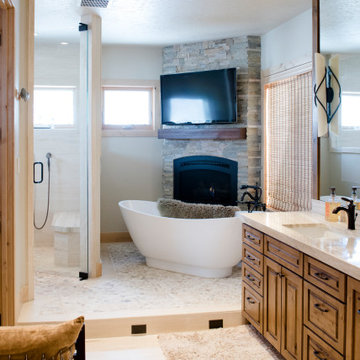
This luxurious master bathroom has a free standing tub in front of a fireplace and a beautiful, large shower with wood cabinetry.
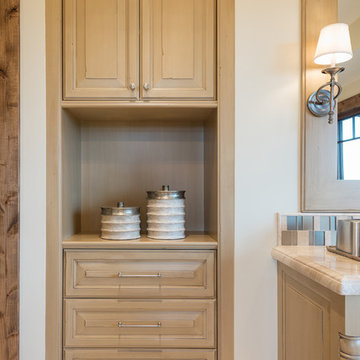
This gorgeous Master Bathroom was featured in the 2016 Park City Area Showcase of Homes in Promontory, Park City, Utah.
Park City Home Builders, Cameo Homes Inc.
Picture Credit: Lucy Call
Interior Design by MHR Design
183 Billeder af rustikt bad med bordplade i sæbesten
6


