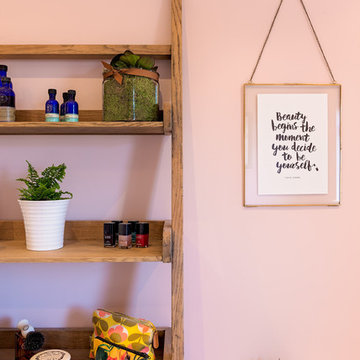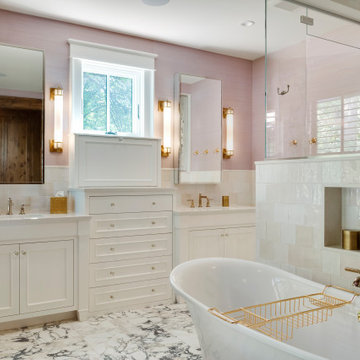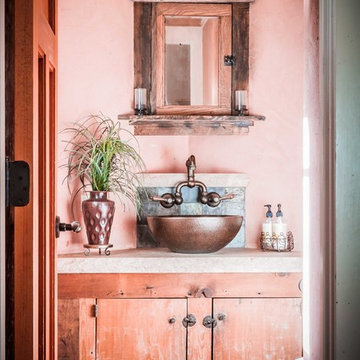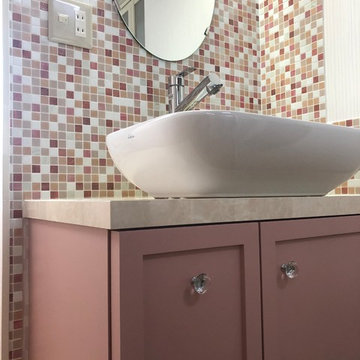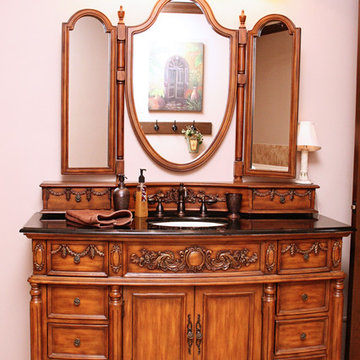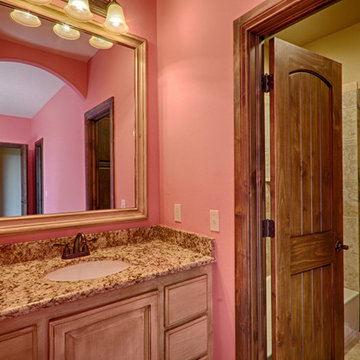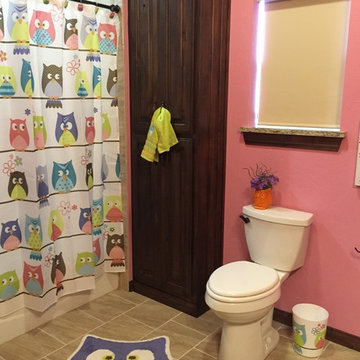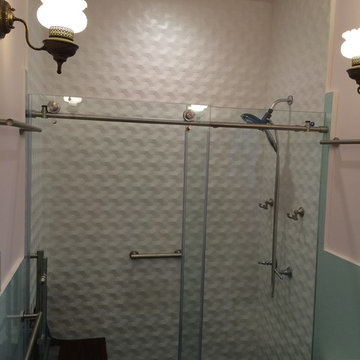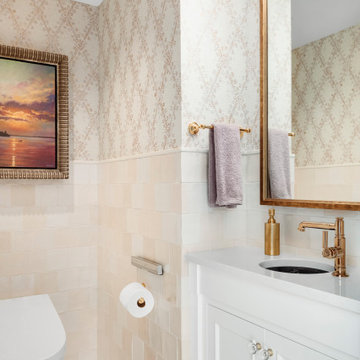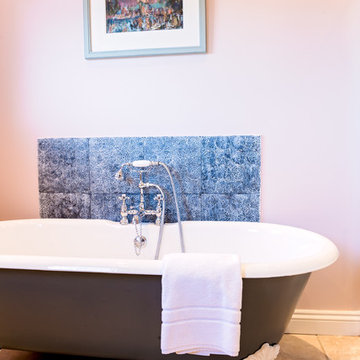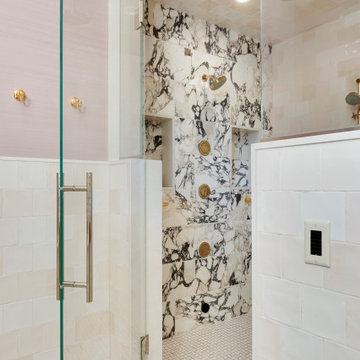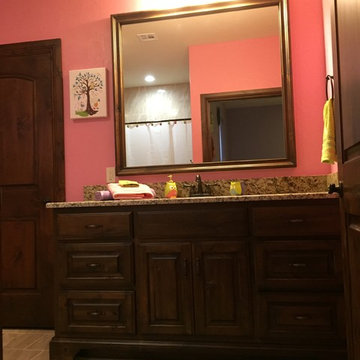18 Billeder af rustikt bad med lyserøde vægge
Sorteret efter:
Budget
Sorter efter:Populær i dag
1 - 18 af 18 billeder
Item 1 ud af 3

Cloakroom Interior Design with a Manor House in Warwickshire.
A view of the room, with the bespoke vanity unit, splash back and wallpaper design. The rustic floor tiles were kept and the tones were incorporate within the proposal.
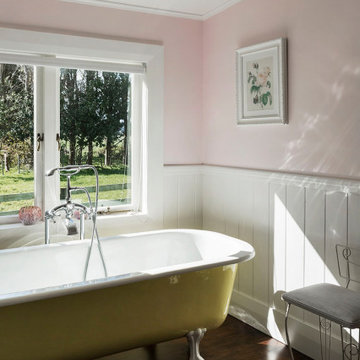
Colours bring each space to life, enhancing traditional elements of the home
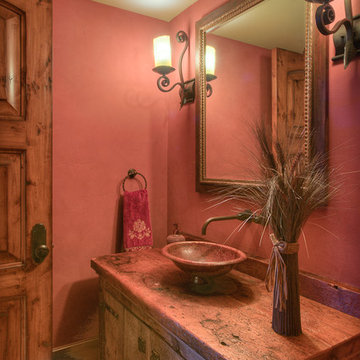
Stone and Log Cabin. Natural stonework in outdoor spaces gives off an old-world feel that it was built generations before. Plank and chink facade and encasements on windows provide additional rustic character. The property overlooks the Bridger Mountains.
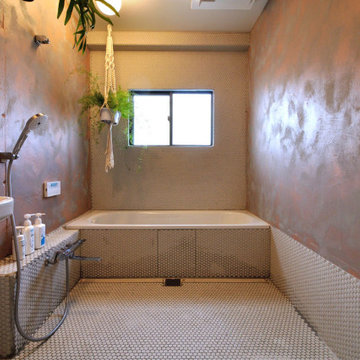
S様邸/在来浴室リフォーム(wedi自由設計)
S様邸の浴室セルフリフォームをお手伝いさせていただきました。
弊社担当:wediboard施工・浴槽の支給と設置・タイル支給
<wediboard>
「wediboard – ウェディボード」は断熱・防水・タイル下地の機能を兼ね備えた内装工事用下地材です。
世界基準の安全性と高い加工性で、規格サイズに囚われない自由なレイアウトの水まわり空間を実現します。
施主様から「施工には携わってないけど、施工中に臭いが出ないのは良い!施工性もよく使い勝手が良い印象でした。」とコメントをいただきました。
<浴槽>
ドイツの会社BETTE(ベッテ)の鋼板ホーロー製浴槽、「BETTE Classic(CLA16070)」を採用。
ホーローはすべすべした肌触りが特徴で、まるでホテルのバスルームのような高級感を感じさせます。
<浴室の壁・床>
タイル張りと壁の塗装は、すべて施主様ご自身で施工されました。
「天然素材を抽象化した雰囲気、トーンが好み」という施主様が選んだ浴室タイルは、自然の石をイメージさせるレトロな「無釉19mm丸」。
壁はピンク色のオーストラリアの塗料をベースに、骨材入りグレーの塗料を塗り重ねて複雑な表情を演出したのがポイントです。
そこに洗練されたBETTEの浴槽を合わせ、ナチュラルさとモダンさを融合させたバスルームが完成しました。

Cloakroom Interior Design with a Manor House in Warwickshire.
A splash back was required to support the surface area in the vicinity, and protect the wallpaper. The curved bespoke vanity was designed to fit the space, with a ledge to support the sink. The wooden wall shelf was handmade using wood remains from the estate.
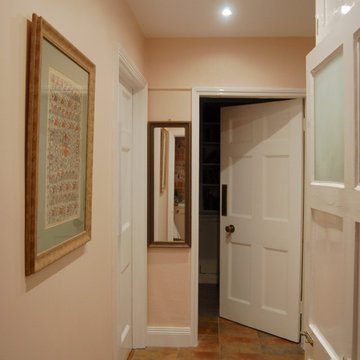
Cloakroom Interior Design with a Manor House in Warwickshire.
The Cloakroom is positioned under the Manor stairs and slightly tucked away. We proposed to add some soft colour within its entrance, and we chose a slightly lighter tone to compliment the lighting and character of the space.
18 Billeder af rustikt bad med lyserøde vægge
1


