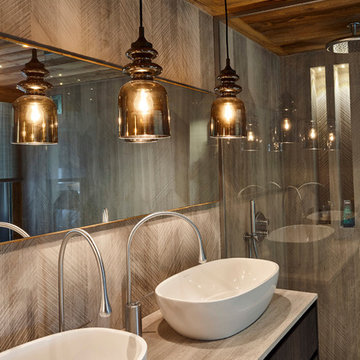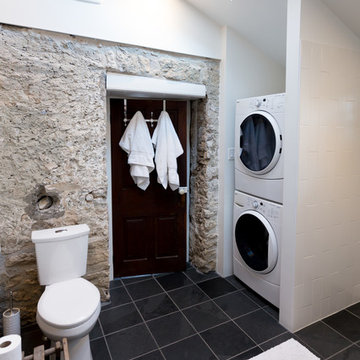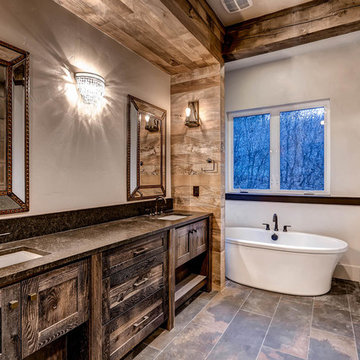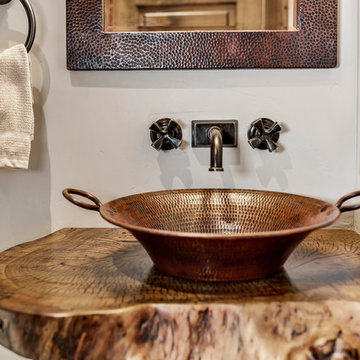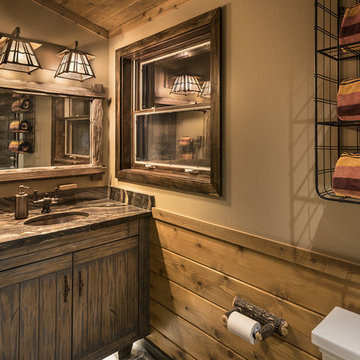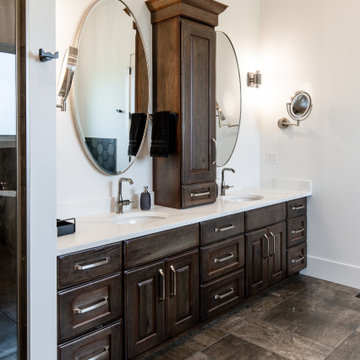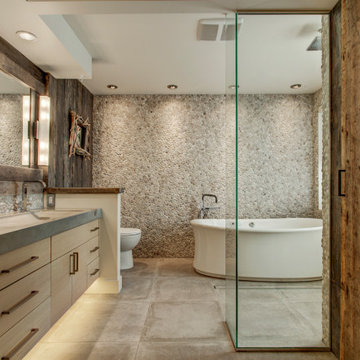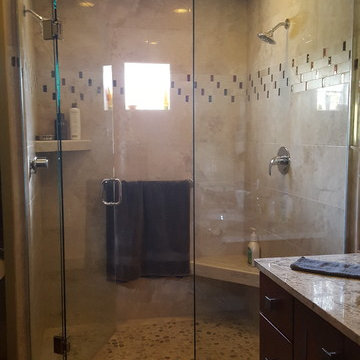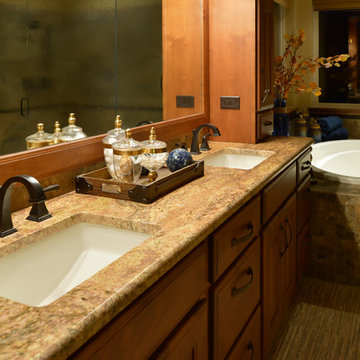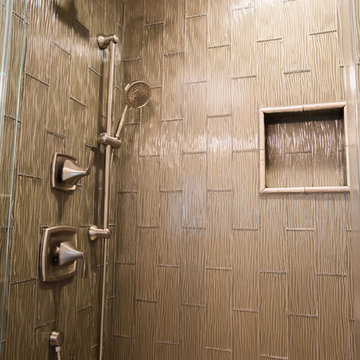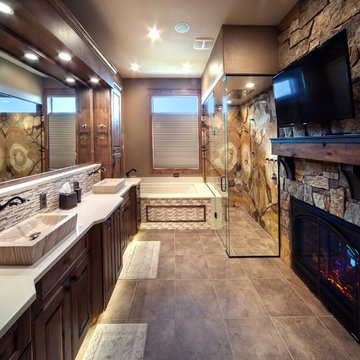994 Billeder af rustikt badeværelse med en bruser uden kantliste
Sorteret efter:
Budget
Sorter efter:Populær i dag
81 - 100 af 994 billeder
Item 1 ud af 3
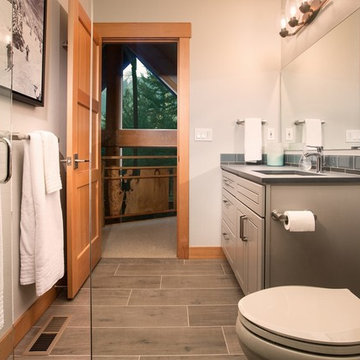
Cooper Carras Photography
Bathroom with a view! Grey vanity cabinet with grey Paperstone countertop. Glass subway tile. Wood plank porcelain tile floor. Glass enclosed shower.

Once an outdoor workshop, now a ground floor wet room with huge walk in shower, customised vanity unit, cast iron radiator, large skylight and beautiful stone effect tiling. Photos by Chris Lewis & Amelia Wilson

The Grandparents first floor suite features an accessible bathroom with double vanity and plenty of storage as well as walk/roll in shower with flexible shower fixtures to support standing or seated showers.
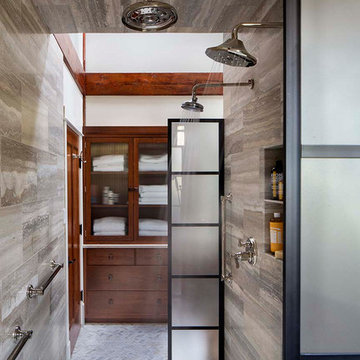
A view of the master bath showing the curbless open double shower and locally made cherry cabinets. Travertine wall tile and matching vein cut slab, and a marble herringbone tile floor help make this a special place.

Das Kunststoffenster wurde ein wenig überarbeitet und Aufgehübscht, so daß der unschöne Kellerschacht nicht mehr zu sehen ist.
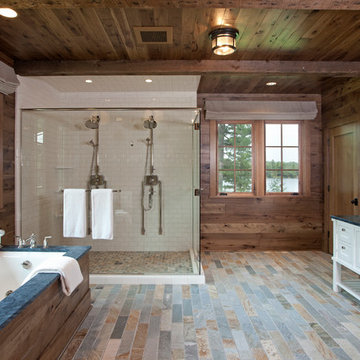
Builder: John Kraemer & Sons | Architect: TEA2 Architects | Interior Design: Marcia Morine | Photography: Landmark Photography
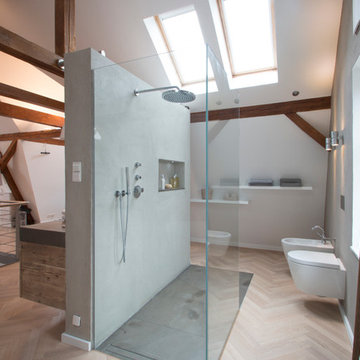
Auf Fliesen an den Wänden wurde verzichtet. Die großflächigen Steinplatten im Duschbereich bilden einen schönen Kontrast zum durchgehend verlegten Eichenparkett.
Eckdaten:
Renovierung im Bestand, 16 m², Erkner bei Berlin
Produkte:
Badewanne: Duravit
Armaturen: Dornbracht & Axor
Duschboden: pibamarmi
Glaswand: Sonderanfertigung
Fotos von Florian Goldmann
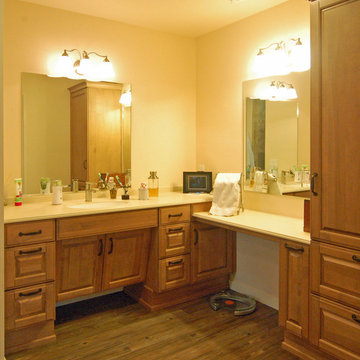
Wheelchair Accessible Master Bath -- Custom height counters, high toe kicks and recessed knee areas are the calling card for this wheelchair accessible design. The base cabinets are all designed to be easy reach -- pull-out units (both trash and storage), and drawers. Functionality meets aesthetic beauty in this bath remodel. (The homeowner worked with an occupational therapist to access current and future spatial needs.)
Wood-Mode Fine Custom Cabinetry: Brookhaven's Andover
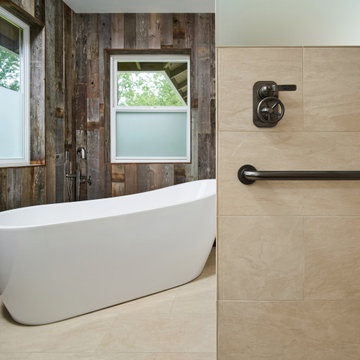
This modern rustic bathroom remodel includes two accent walls covered in reclaimed wood paneling, a freestanding slipper tub, a curbless walk-in shower, floating oak vanity and separate toilet room
994 Billeder af rustikt badeværelse med en bruser uden kantliste
5
