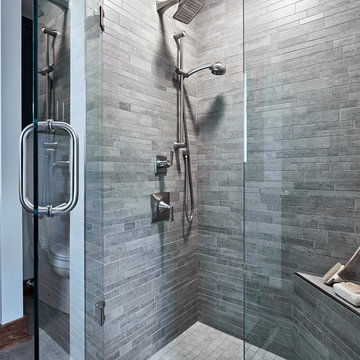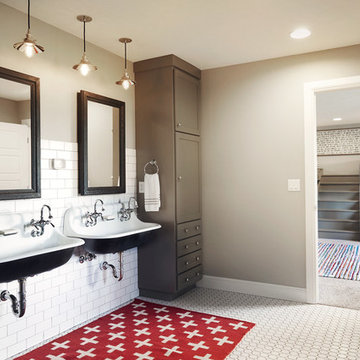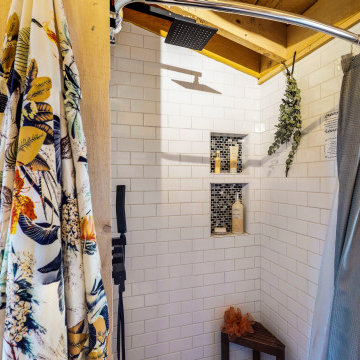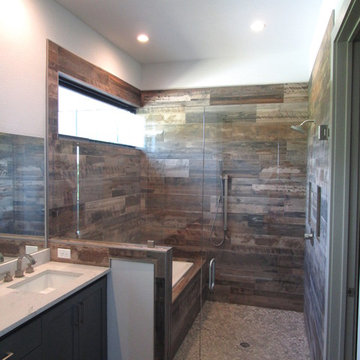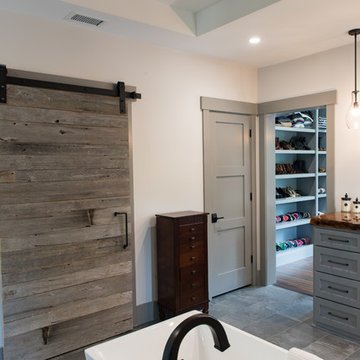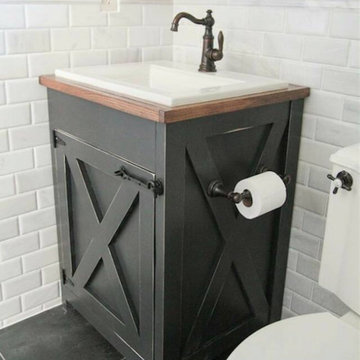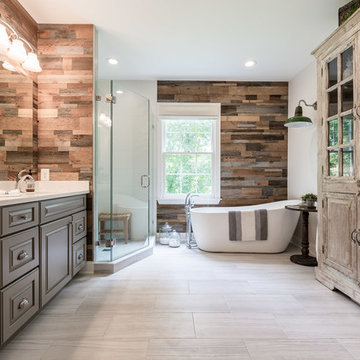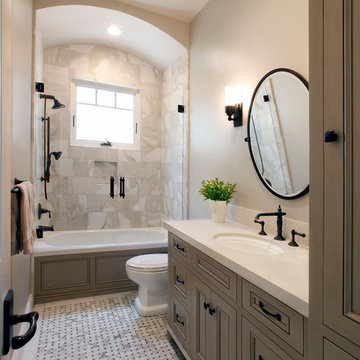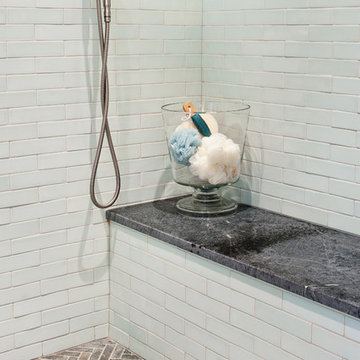439 Billeder af rustikt badeværelse med grå skabe
Sorteret efter:
Budget
Sorter efter:Populær i dag
21 - 40 af 439 billeder
Item 1 ud af 3
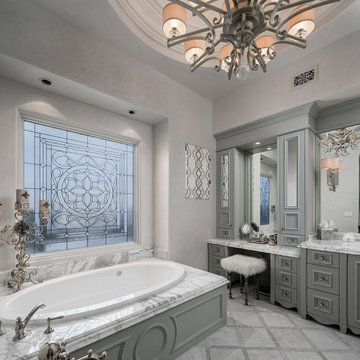
We love this master bathroom's marble countertops and marble tub surround, the stained glass window, and the custom grey bathroom vanity!
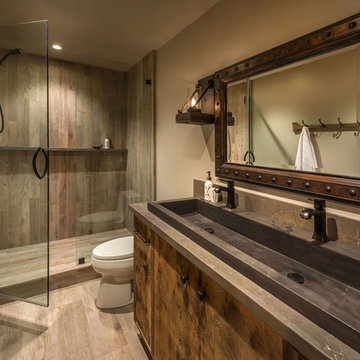
This guest bathroom has a large double trough sink incorporated into the design of a reclaimed wood vanity. Wood look percelain tiles are perfect in a wet environment with the visual warmth of wood.
Photos: Vance Fox
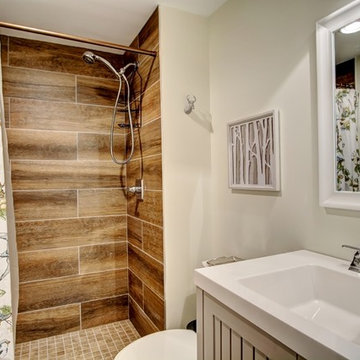
This rustic modern bathroom has a large shower with shower curtain, brown faux wood tile and white walls. The large rectangle sink features silver hardware.
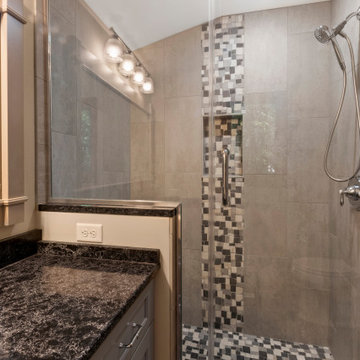
To take advantage of this home’s natural light and expansive views and to enhance the feeling of spaciousness indoors, we designed an open floor plan on the main level, including the living room, dining room, kitchen and family room. This new traditional-style kitchen boasts all the trappings of the 21st century, including granite countertops and a Kohler Whitehaven farm sink. Sub-Zero under-counter refrigerator drawers seamlessly blend into the space with front panels that match the rest of the kitchen cabinetry. Underfoot, blonde Acacia luxury vinyl plank flooring creates a consistent feel throughout the kitchen, dining and living spaces.
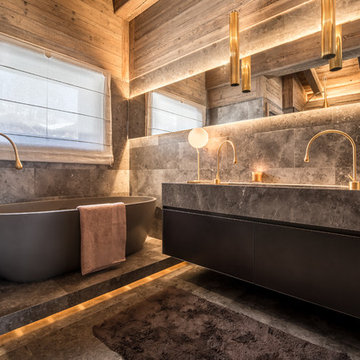
Salle de bain en marbre: pour plus de légèreté une estrade sur lequel repose la baignoire a été créée.
@DanielDurandPhotographe
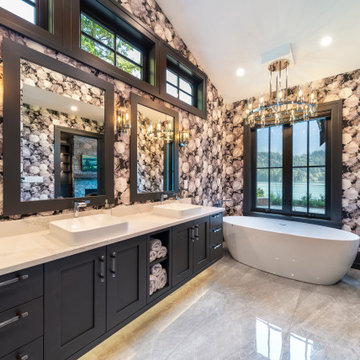
Interior Design :
ZWADA home Interiors & Design
Architectural Design :
Bronson Design
Builder:
Kellton Contracting Ltd.
Photography:
Paul Grdina
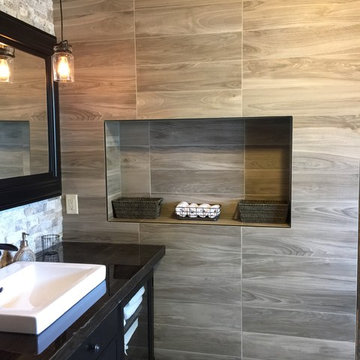
A rustic yet modern large Villa. Ski in ski out. Unique great room, master and powder bathrooms.
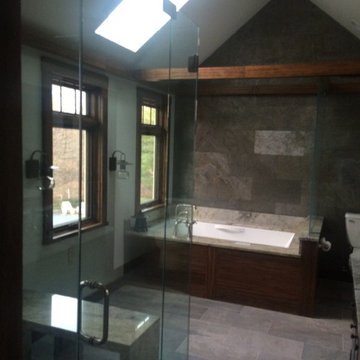
This shows the end of the bath with the air jetted tub undermounted and surrounded in granite. Back wall is wall cover panels made of slate and applied individually. Furniture like tub surround is dark pre finished bamboo planks. Custom windows are stained to match bamboo trim. Heated floor extends into curbless shower with custom granite bench. Photo by Lucien Allaire
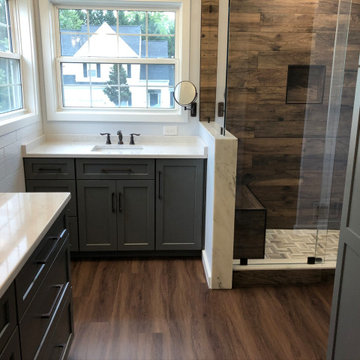
Removed old built in Jacuzzi tub
Relocated one of the vanities under window in order to install large pantry cabinet.
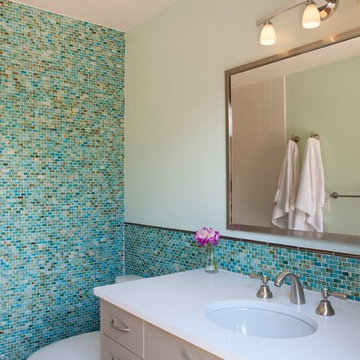
A spa bath in aqua glass mosaics and white tile.
Photographed by Kate Russell
439 Billeder af rustikt badeværelse med grå skabe
2
