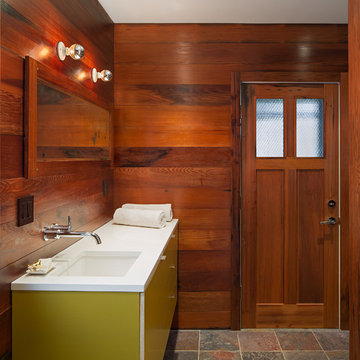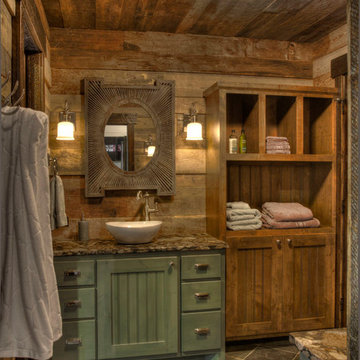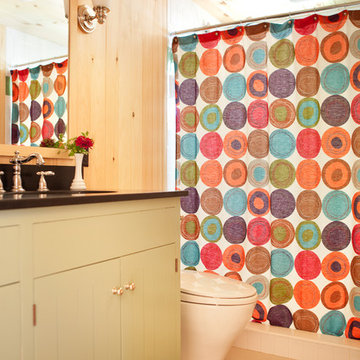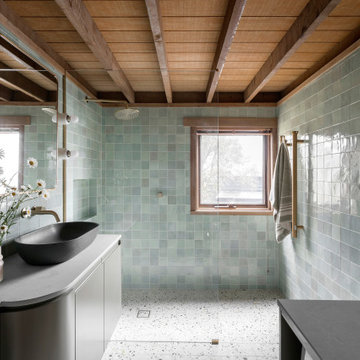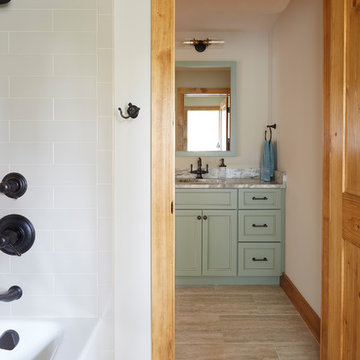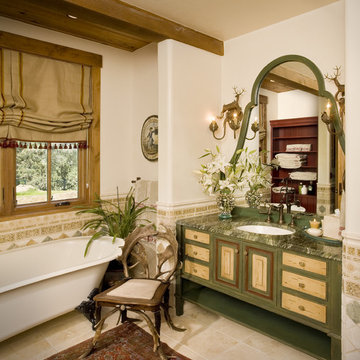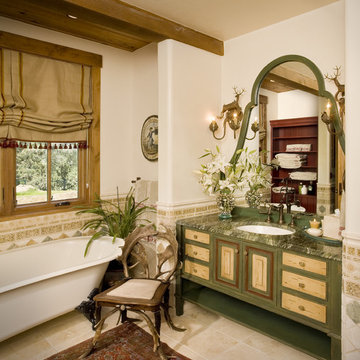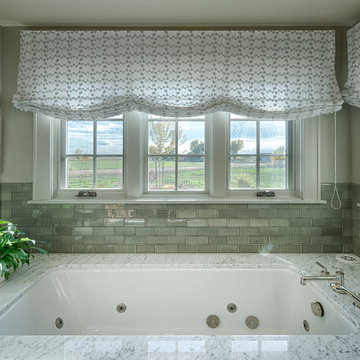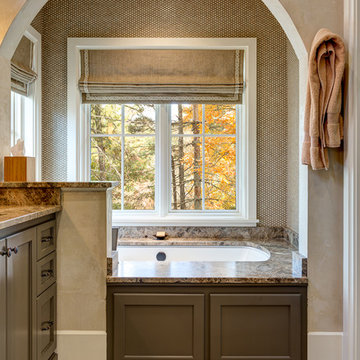61 Billeder af rustikt badeværelse med grønne skabe
Sorteret efter:
Budget
Sorter efter:Populær i dag
1 - 20 af 61 billeder
Item 1 ud af 3

A Principal Bathroom project focusing on combining rustic and contemporary features for a timeless effect. With strong inspiration from Moroccan materials and textures, this grand bathroom brings a hint of north Africa with a modern twist.
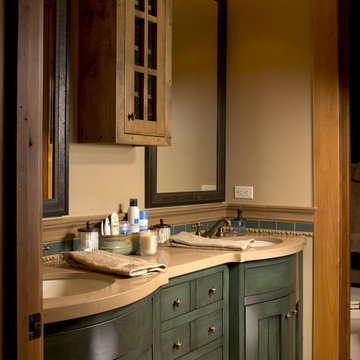
This guest bathroom showcases unique wall sconces, custom tile work, beautiful and rich green cabinets and keeps with the rustic style of the home.
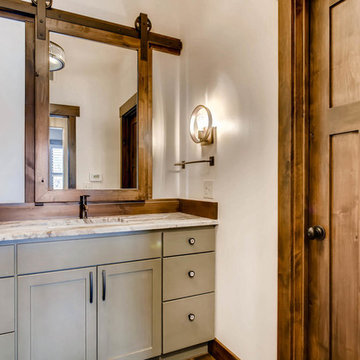
Ever had a window in front of a sink, where the mirror should be...SOLUTION...1st ever barn door rolling mirror...
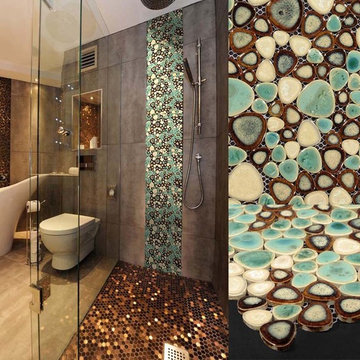
Someday i heard a funny story.
I think it is a great idea to have this perfect combination between human and nature.
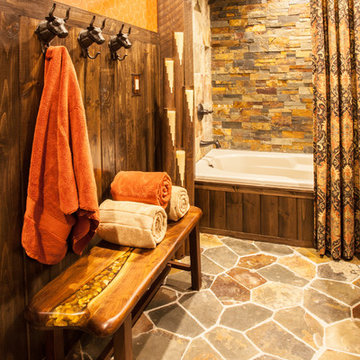
Dan Rockafellow Photography
Sandstone Quartzite Countertops
Flagstone Flooring
Real stone shower wall with slate side walls
Wall-Mounted copper faucet and copper sink
Dark green ceiling (not shown)
Over-scale rustic pendant lighting
Custom shower curtain
Green stained vanity cabinet with dimming toe-kick lighting

The owners of this home came to us with a plan to build a new high-performance home that physically and aesthetically fit on an infill lot in an old well-established neighborhood in Bellingham. The Craftsman exterior detailing, Scandinavian exterior color palette, and timber details help it blend into the older neighborhood. At the same time the clean modern interior allowed their artistic details and displayed artwork take center stage.
We started working with the owners and the design team in the later stages of design, sharing our expertise with high-performance building strategies, custom timber details, and construction cost planning. Our team then seamlessly rolled into the construction phase of the project, working with the owners and Michelle, the interior designer until the home was complete.
The owners can hardly believe the way it all came together to create a bright, comfortable, and friendly space that highlights their applied details and favorite pieces of art.
Photography by Radley Muller Photography
Design by Deborah Todd Building Design Services
Interior Design by Spiral Studios
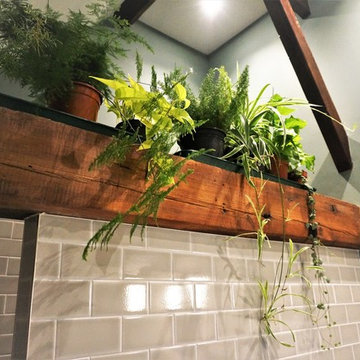
Our experience was employed for this project to execute the remodelling and refit of a dressing room and bathroom in Sevenoaks.
Designing and remodelling this beautiful Oast house had a few difficult challenges to overcome. We had to start from scratch, taking rooms back to a shell. We started by reinforcing the floor with the guidance of a structural engineer. We then re-formed and reshaped all the rooms on the left wing of the house. We rewired, replumbed and relocated the soil stack before we could start putting in all the beautiful fixtures and fittings.
We designed the fitted wardrobes for the dressing room, and incorporated a secret door leading through to the master en-suite bathroom.
In the bathroom, we used Bronze taps and accessories to great effect in this rustic chic scheme. The chalky green blue walls create a harmonious space to unwind, juxtaposed with the stunning parquet tiled floor with botanical features added to dress the beams.
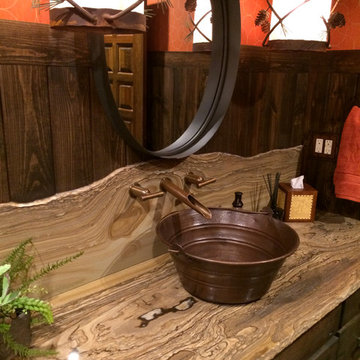
Sandstone Quartzite Countertops
Flagstone Flooring
Real stone shower wall with slate side walls
Wall-Mounted copper faucet and copper sink
Dark green ceiling (not shown)
Over-scale rustic pendant lighting
Custom shower curtain
Green stained vanity cabinet with dimming toe-kick lighting
61 Billeder af rustikt badeværelse med grønne skabe
1

